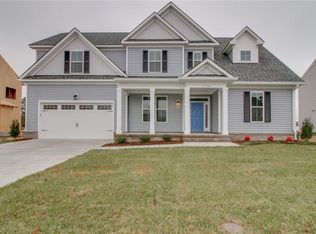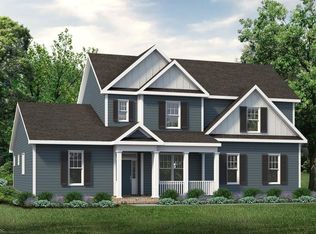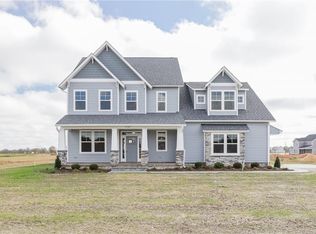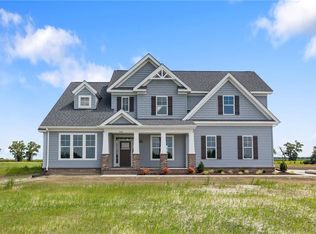Sold
$822,900
1624 Sanderson Rd, Chesapeake, VA 23322
4beds
2,767sqft
Single Family Residence
Built in 2024
3.28 Acres Lot
$838,100 Zestimate®
$297/sqft
$3,948 Estimated rent
Home value
$838,100
$796,000 - $880,000
$3,948/mo
Zestimate® history
Loading...
Owner options
Explore your selling options
What's special
5% INTEREST RATE AVAILABLE! CALL FOR MORE INFO! Engle Model offers open layout while maintaining traditions of yesteryear. The keeping room off the kitchen offers a flexible space for lounging, dining, & entertaining. Couple this space with HUGE great room & large gatherings are a breeze! The gourmet kitchen boasts abundance of cabinetry as well as a large island. Formal dining & butlers pantry complete the 1ST floor. Tucked away on 2nd level, primary suite showcases dual walk-in closets, oversized tub , w/separate shower. 3 additional guest bedrooms adorn the upstairs w/ a flex space that can be used for an office or loft. Laundry is conveniently located on 2nd floor with all of the bedrooms! Closets everywhere you turn! Trusted lender incentives available! NOW INCLUDES: level 2 granite tops in kitchen, a host of electrical add ons, LVP in all living areas, mudroom cubbies, tile backsplash, and tile shower surround in primary!
Zillow last checked: 8 hours ago
Listing updated: August 15, 2025 at 03:01am
Listed by:
Deana Renn,
AtCoastal Realty 757-751-0003,
Joy Mills,
AtCoastal Realty
Bought with:
Herbert Culpepper
Pungo Realty LLC
Source: REIN Inc.,MLS#: 10552269
Facts & features
Interior
Bedrooms & bathrooms
- Bedrooms: 4
- Bathrooms: 4
- Full bathrooms: 3
- 1/2 bathrooms: 1
Primary bedroom
- Level: Second
Heating
- Heat Pump, Programmable Thermostat
Cooling
- Central Air
Appliances
- Included: Dishwasher, Microwave, Gas Range, Water Softener, Electric Water Heater
- Laundry: Dryer Hookup, Washer Hookup
Features
- Primary Sink-Double, Walk-In Closet(s), Entrance Foyer, Pantry
- Flooring: Carpet, Laminate/LVP, Vinyl
- Has basement: No
- Attic: Pull Down Stairs
- Has fireplace: No
Interior area
- Total interior livable area: 2,767 sqft
Property
Parking
- Total spaces: 2
- Parking features: Garage Att 2 Car
- Attached garage spaces: 2
Features
- Stories: 2
- Patio & porch: Porch
- Pool features: None
- Fencing: None
- Waterfront features: Not Waterfront
Lot
- Size: 3.28 Acres
- Features: Horses Allowed
Details
- Parcel number: 0990000000840
- Zoning: A-1
- Special conditions: Owner Agent
- Horses can be raised: Yes
Construction
Type & style
- Home type: SingleFamily
- Architectural style: Traditional
- Property subtype: Single Family Residence
Materials
- Brick, Vinyl Siding
- Foundation: Other
- Roof: Asphalt Shingle
Condition
- New construction: Yes
- Year built: 2024
Details
- Warranty included: Yes
Utilities & green energy
- Sewer: Septic Tank
- Water: Well
- Utilities for property: Cable Hookup
Green energy
- Energy efficient items: Construction
Community & neighborhood
Location
- Region: Chesapeake
- Subdivision: Sanderson Estates
HOA & financial
HOA
- Has HOA: No
Price history
Price history is unavailable.
Public tax history
| Year | Property taxes | Tax assessment |
|---|---|---|
| 2025 | $7,500 +241.6% | $742,600 +241.6% |
| 2024 | $2,196 | $217,400 |
Find assessor info on the county website
Neighborhood: Pleasant Grove East
Nearby schools
GreatSchools rating
- 7/10Hickory Elementary SchoolGrades: PK-5Distance: 3.9 mi
- 7/10Hickory Middle SchoolGrades: 6-8Distance: 5 mi
- 9/10Hickory High SchoolGrades: 9-12Distance: 4.8 mi
Schools provided by the listing agent
- Elementary: Hickory Elementary
- Middle: Hickory Middle
- High: Hickory
Source: REIN Inc.. This data may not be complete. We recommend contacting the local school district to confirm school assignments for this home.

Get pre-qualified for a loan
At Zillow Home Loans, we can pre-qualify you in as little as 5 minutes with no impact to your credit score.An equal housing lender. NMLS #10287.



