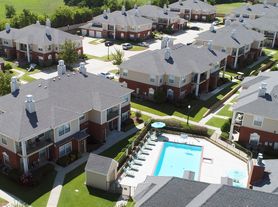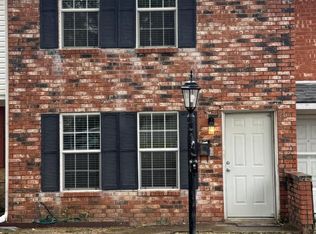Must be 55+ y/o to rent. 1047sq.ft. This 2 bed 2 bath comes furnished with kitchen table and chairs, couch, two recliners, entertainment center and TV. Furniture can be removed if desired. The house has a single car garage with automatic door opener, washer, dryer, dishwasher, oven/stove and refrigerator included. Master bathroom has walk in shower that is wheel chair accessible.
Centrally located in Ardmore, close to doctor's offices, shopping, restaurants and grocery stores.
Lease/rental agreement will be provided for review.
Must abide by HOA rules and bylaws.
Rent $1100.00 due at the 1st of each month.
If you choose to rent and not lease, first and last month's rent is due upon signing.
Security deposit $500 due upon signing.
$50 per pet, per month (cats or dogs only).
$200 cleaning fee for pets will be added to security deposit (non-refundable).
Absolutely no smoking inside the house.
Lease will be provided for review.
Must abide by HOA rule and bylaws.
Rent $1100.00 due at the 1st of each month.
If you choose to rent and not lease, First and Last month's rent due upon signing.
Security deposit $500 due upon signing.
$50 per pet, per month (cats and dogs only).
$200 cleaning fee for pets will be added to security deposit (non-refundable).
Absolutely No Smoking inside of house.
House for rent
Accepts Zillow applications
$1,100/mo
1624 Shenandoah Dr, Ardmore, OK 73401
2beds
1,047sqft
Price may not include required fees and charges.
Single family residence
Available Sat Nov 1 2025
Small dogs OK
Central air
In unit laundry
Attached garage parking
Forced air
What's special
Walk in showerSingle car garageAutomatic door opener
- 12 days |
- -- |
- -- |
Travel times
Facts & features
Interior
Bedrooms & bathrooms
- Bedrooms: 2
- Bathrooms: 2
- Full bathrooms: 2
Heating
- Forced Air
Cooling
- Central Air
Appliances
- Included: Dishwasher, Dryer, Microwave, Oven, Refrigerator, Washer
- Laundry: In Unit
Features
- Flooring: Carpet, Tile
- Furnished: Yes
Interior area
- Total interior livable area: 1,047 sqft
Property
Parking
- Parking features: Attached, Off Street
- Has attached garage: Yes
- Details: Contact manager
Accessibility
- Accessibility features: Disabled access
Features
- Exterior features: Bicycle storage, Heating system: Forced Air, Lawn
Details
- Parcel number: 100088695
Construction
Type & style
- Home type: SingleFamily
- Property subtype: Single Family Residence
Community & HOA
Location
- Region: Ardmore
Financial & listing details
- Lease term: 1 Year
Price history
| Date | Event | Price |
|---|---|---|
| 10/2/2025 | Listed for rent | $1,100$1/sqft |
Source: Zillow Rentals | ||
| 12/6/2021 | Sold | $402,000+259.2%$384/sqft |
Source: Public Record | ||
| 3/11/2021 | Sold | $111,900-1.8%$107/sqft |
Source: | ||
| 2/12/2021 | Pending sale | $114,000$109/sqft |
Source: | ||
| 1/20/2021 | Listing removed | -- |
Source: | ||

