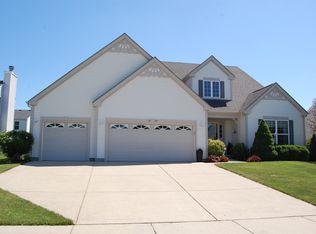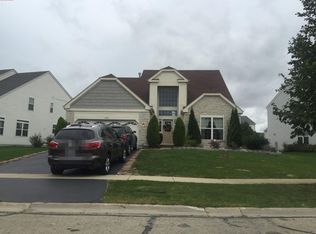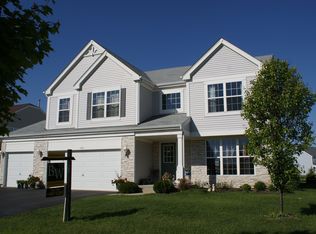Closed
$507,500
1624 Trails End Ln, Bolingbrook, IL 60490
4beds
3,150sqft
Single Family Residence
Built in 2003
8,712 Square Feet Lot
$515,300 Zestimate®
$161/sqft
$4,062 Estimated rent
Home value
$515,300
$474,000 - $562,000
$4,062/mo
Zestimate® history
Loading...
Owner options
Explore your selling options
What's special
Welcome to 1624 Trails End Lane in the vibrant community of Bolingbrook, IL. A stunning two-story home where spacious elegance meets everyday comfort. With four bedrooms, 2.5 bathrooms, and a three-car garage, this home is designed for modern living while offering timeless charm. Step inside the grand two-story foyer that sets the stage for the bright and airy layout. The formal dining and living areas feature arched entryways and custom columns, creating a sophisticated ambiance perfect for entertaining. The heart of the home is the expansive family room, where a dramatic two-story stone fireplace becomes the focal point, flanked by oversized windows that flood the space with natural light. Adjacent to the family room, the open-concept kitchen offers ample cabinetry, a center island, and an eat-in area with direct access to the backyard, which is perfect for indoor and outdoor living. Upstairs, the primary suite serves as a private retreat with two walk-in closets and an ensuite bath. The additional loft space provides versatility for a home office, reading nook, or creative space-three additional bedrooms and a full bath round out the 2nd floor. The full basement is partially finished for those who love to entertain, featuring a bar area and plenty of space to customize for a home theater, game room, or fitness area. The main-floor office offers privacy for remote work or the flexibility of an extra bedroom. Situated on a generously sized lot, the backyard provides ample space for outdoor gatherings. With its impressive layout, high ceilings, and sought-after location, 1624 Trails End Lane is the perfect place to call home. Furnace/AC 2021, roof 2018. Close to dining, shopping & more! Don't miss your opportunity-schedule your showing today!
Zillow last checked: 8 hours ago
Listing updated: June 25, 2025 at 07:54am
Listing courtesy of:
Sara Young 815-685-5090,
Legacy Realty Latta Young,
McKenna Young 815-685-5147,
Legacy Realty Latta Young
Bought with:
Harun Ajmeri
United Real Estate - Chicago
Source: MRED as distributed by MLS GRID,MLS#: 12352905
Facts & features
Interior
Bedrooms & bathrooms
- Bedrooms: 4
- Bathrooms: 3
- Full bathrooms: 2
- 1/2 bathrooms: 1
Primary bedroom
- Features: Flooring (Carpet), Bathroom (Full, Double Sink, Tub & Separate Shwr)
- Level: Second
- Area: 420 Square Feet
- Dimensions: 20X21
Bedroom 2
- Features: Flooring (Carpet)
- Level: Second
- Area: 110 Square Feet
- Dimensions: 11X10
Bedroom 3
- Features: Flooring (Carpet)
- Level: Second
- Area: 143 Square Feet
- Dimensions: 11X13
Bedroom 4
- Features: Flooring (Carpet)
- Level: Second
- Area: 143 Square Feet
- Dimensions: 11X13
Bonus room
- Level: Basement
- Area: 420 Square Feet
- Dimensions: 20X21
Den
- Features: Flooring (Carpet)
- Level: Main
- Area: 120 Square Feet
- Dimensions: 12X10
Dining room
- Features: Flooring (Carpet)
- Level: Main
- Area: 156 Square Feet
- Dimensions: 12X13
Eating area
- Features: Flooring (Hardwood)
- Level: Main
- Area: 170 Square Feet
- Dimensions: 10X17
Family room
- Features: Flooring (Carpet)
- Level: Main
- Area: 420 Square Feet
- Dimensions: 28X15
Kitchen
- Features: Kitchen (Eating Area-Table Space, Island, Pantry), Flooring (Hardwood)
- Level: Main
- Area: 180 Square Feet
- Dimensions: 12X15
Laundry
- Level: Main
- Area: 90 Square Feet
- Dimensions: 9X10
Living room
- Features: Flooring (Carpet)
- Level: Main
- Area: 143 Square Feet
- Dimensions: 11X13
Loft
- Features: Flooring (Carpet)
- Level: Second
- Area: 165 Square Feet
- Dimensions: 15X11
Other
- Level: Basement
- Area: 608 Square Feet
- Dimensions: 32X19
Storage
- Level: Basement
- Area: 288 Square Feet
- Dimensions: 12X24
Heating
- Natural Gas, Forced Air
Cooling
- Central Air
Appliances
- Included: Range, Dishwasher, Refrigerator, Washer, Dryer
- Laundry: Main Level, In Unit, Sink
Features
- Cathedral Ceiling(s), Dry Bar
- Basement: Finished,Full
- Number of fireplaces: 1
- Fireplace features: Wood Burning, Family Room
Interior area
- Total structure area: 0
- Total interior livable area: 3,150 sqft
Property
Parking
- Total spaces: 3
- Parking features: Asphalt, Garage Door Opener, On Site, Garage Owned, Attached, Garage
- Attached garage spaces: 3
- Has uncovered spaces: Yes
Accessibility
- Accessibility features: No Disability Access
Features
- Stories: 2
- Patio & porch: Patio
Lot
- Size: 8,712 sqft
- Dimensions: 119X74
Details
- Parcel number: 1202191130040000
- Special conditions: None
- Other equipment: Ceiling Fan(s), Sump Pump
Construction
Type & style
- Home type: SingleFamily
- Property subtype: Single Family Residence
Materials
- Vinyl Siding, Stone
- Foundation: Concrete Perimeter
- Roof: Asphalt
Condition
- New construction: No
- Year built: 2003
Utilities & green energy
- Electric: Circuit Breakers, 200+ Amp Service
- Sewer: Public Sewer
- Water: Public
Community & neighborhood
Community
- Community features: Park, Lake, Curbs, Sidewalks, Street Lights, Street Paved
Location
- Region: Bolingbrook
- Subdivision: Bloomfield West
HOA & financial
HOA
- Has HOA: Yes
- HOA fee: $198 annually
- Services included: Insurance
Other
Other facts
- Listing terms: Conventional
- Ownership: Fee Simple w/ HO Assn.
Price history
| Date | Event | Price |
|---|---|---|
| 6/20/2025 | Sold | $507,500-2.4%$161/sqft |
Source: | ||
| 5/2/2025 | Contingent | $519,900$165/sqft |
Source: | ||
| 5/1/2025 | Price change | $519,900-1.9%$165/sqft |
Source: | ||
| 4/7/2025 | Price change | $529,900-1.9%$168/sqft |
Source: | ||
| 3/15/2025 | Price change | $540,000-1.8%$171/sqft |
Source: | ||
Public tax history
| Year | Property taxes | Tax assessment |
|---|---|---|
| 2023 | $13,282 +6.3% | $153,323 +10.9% |
| 2022 | $12,493 +5.2% | $138,229 +7% |
| 2021 | $11,872 +2.4% | $129,246 +3.4% |
Find assessor info on the county website
Neighborhood: 60490
Nearby schools
GreatSchools rating
- 7/10Elizabeth Eichelberger Elementary SchoolGrades: K-5Distance: 2 mi
- 7/10John F Kennedy Middle SchoolGrades: 6-8Distance: 1.9 mi
- 9/10Plainfield East High SchoolGrades: 9-12Distance: 1.9 mi
Schools provided by the listing agent
- Elementary: Bess Eichelberger Elementary Sch
- Middle: John F Kennedy Middle School
- High: Plainfield East High School
- District: 202
Source: MRED as distributed by MLS GRID. This data may not be complete. We recommend contacting the local school district to confirm school assignments for this home.

Get pre-qualified for a loan
At Zillow Home Loans, we can pre-qualify you in as little as 5 minutes with no impact to your credit score.An equal housing lender. NMLS #10287.
Sell for more on Zillow
Get a free Zillow Showcase℠ listing and you could sell for .
$515,300
2% more+ $10,306
With Zillow Showcase(estimated)
$525,606

