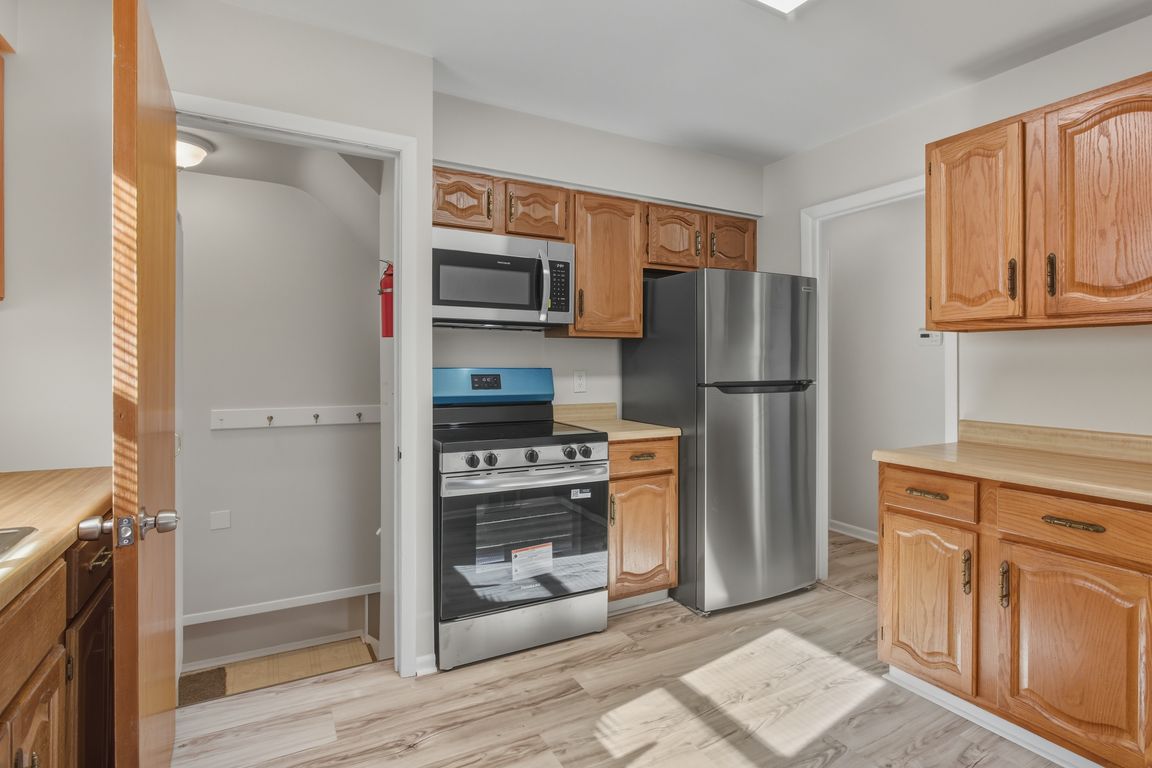
For sale
$259,900
3beds
2,105sqft
1624 Venice St, Dearborn, MI 48124
3beds
2,105sqft
Single family residence
Built in 1951
5,662 sqft
2 Garage spaces
$123 price/sqft
What's special
Completely remodeled brick home in desirable neighborhood! This charming home has been beautifully updated, featuring a brand-new hot water tank, stainless steel appliances, central air, and fresh paint throughout. Enjoy the convenience of new carpeting and flooring, as well as a newer roof and furnace, ensuring comfort and a peace of ...
- 27 days |
- 2,540 |
- 104 |
Source: Realcomp II,MLS#: 20251047785
Travel times
Living Room
Kitchen
Primary Bedroom
Zillow last checked: 8 hours ago
Listing updated: November 07, 2025 at 04:24pm
Listed by:
Ramsey Saeed 313-377-4122,
Keller Williams Legacy 313-752-0000,
Ronnie Ahmad 313-999-8600,
Keller Williams Legacy
Source: Realcomp II,MLS#: 20251047785
Facts & features
Interior
Bedrooms & bathrooms
- Bedrooms: 3
- Bathrooms: 1
- Full bathrooms: 1
Primary bedroom
- Level: Second
- Area: 375
- Dimensions: 25 X 15
Bedroom
- Level: Entry
- Area: 100
- Dimensions: 10 X 10
Bedroom
- Level: Entry
- Area: 100
- Dimensions: 10 X 10
Other
- Level: Entry
- Area: 54
- Dimensions: 9 X 6
Dining room
- Level: Entry
- Area: 108
- Dimensions: 12 X 9
Kitchen
- Level: Entry
- Area: 120
- Dimensions: 12 X 10
Living room
- Level: Entry
- Area: 144
- Dimensions: 12 X 12
Heating
- Forced Air, Natural Gas
Cooling
- Ceiling Fans, Central Air
Appliances
- Included: Dishwasher, Disposal, Dryer, Free Standing Electric Oven, Free Standing Refrigerator, Microwave, Stainless Steel Appliances, Washer
Features
- Basement: Finished
- Has fireplace: No
Interior area
- Total interior livable area: 2,105 sqft
- Finished area above ground: 1,263
- Finished area below ground: 842
Property
Parking
- Total spaces: 2
- Parking features: Two Car Garage, Detached
- Garage spaces: 2
Features
- Levels: Two
- Stories: 2
- Entry location: GroundLevelwSteps
- Patio & porch: Porch
- Pool features: None
Lot
- Size: 5,662.8 Square Feet
- Dimensions: 41 x 141
Details
- Additional structures: Sheds
- Parcel number: 32820926403023
- Special conditions: Short Sale No,Standard
Construction
Type & style
- Home type: SingleFamily
- Architectural style: Bungalow
- Property subtype: Single Family Residence
Materials
- Brick
- Foundation: Basement, Poured
Condition
- New construction: No
- Year built: 1951
- Major remodel year: 2025
Utilities & green energy
- Sewer: Public Sewer
- Water: Public
Community & HOA
Community
- Subdivision: CHESTNUT RIDGE
HOA
- Has HOA: No
Location
- Region: Dearborn
Financial & listing details
- Price per square foot: $123/sqft
- Tax assessed value: $59,490
- Annual tax amount: $3,043
- Date on market: 10/24/2025
- Cumulative days on market: 28 days
- Listing agreement: Exclusive Right To Sell
- Listing terms: Cash,Conventional,FHA,Va Loan