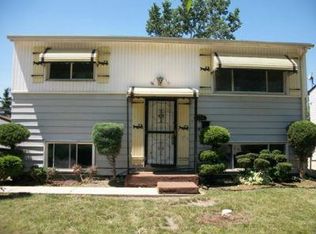Closed
$83,000
16240 Justine St, Markham, IL 60428
3beds
1,218sqft
Single Family Residence
Built in 1961
5,662.8 Square Feet Lot
$84,200 Zestimate®
$68/sqft
$2,300 Estimated rent
Home value
$84,200
$76,000 - $93,000
$2,300/mo
Zestimate® history
Loading...
Owner options
Explore your selling options
What's special
This Markham Tri Level has an addition off the back, 2 car garage, long side drive, and vaulted ceilings. Addition could be a formal dining room, office, or possibly a bedroom. Lower Level has a family room and laundry/mechanical. The Kitchen and Living Rooms are spacious and bright and the vaulted ceilings add to the grandeur. 3 beds and full bath are on the 2nd floor with an open hallway overlooking the Living Room. Make your appointment to explore this opportunity today. The house is being sold strictly As-Is and the Buyer must view property before offering. MULTIPLE OFFERS RECEIVED. DEADLINE TO SUBMIT HIGHEST AND BEST OFFERS IS 6/13/25 AT 11:59 PM.
Zillow last checked: 8 hours ago
Listing updated: August 06, 2025 at 05:45pm
Listing courtesy of:
Mark Groble 708-560-5109,
Team GT PLLC
Bought with:
David Cannon
Cannon Real Estate
Source: MRED as distributed by MLS GRID,MLS#: 12383883
Facts & features
Interior
Bedrooms & bathrooms
- Bedrooms: 3
- Bathrooms: 1
- Full bathrooms: 1
Primary bedroom
- Features: Flooring (Carpet)
- Level: Second
- Area: 110 Square Feet
- Dimensions: 10X11
Bedroom 2
- Features: Flooring (Carpet)
- Level: Second
- Area: 99 Square Feet
- Dimensions: 9X11
Bedroom 3
- Features: Flooring (Carpet)
- Level: Second
- Area: 135 Square Feet
- Dimensions: 9X15
Dining room
- Features: Flooring (Carpet)
- Level: Main
- Area: 120 Square Feet
- Dimensions: 10X12
Family room
- Features: Flooring (Vinyl)
- Level: Lower
- Area: 132 Square Feet
- Dimensions: 11X12
Kitchen
- Features: Kitchen (Eating Area-Table Space), Flooring (Ceramic Tile)
- Level: Main
- Area: 196 Square Feet
- Dimensions: 14X14
Laundry
- Level: Lower
- Area: 36 Square Feet
- Dimensions: 6X6
Living room
- Features: Flooring (Carpet)
- Level: Main
- Area: 216 Square Feet
- Dimensions: 12X18
Heating
- Natural Gas, Forced Air
Cooling
- Central Air
Features
- Cathedral Ceiling(s)
- Basement: None
Interior area
- Total structure area: 0
- Total interior livable area: 1,218 sqft
Property
Parking
- Total spaces: 2
- Parking features: Concrete, Side Driveway, On Site, Garage Owned, Detached, Garage
- Garage spaces: 2
- Has uncovered spaces: Yes
Accessibility
- Accessibility features: No Disability Access
Features
- Levels: Tri-Level
Lot
- Size: 5,662 sqft
- Dimensions: 47 X 126
Details
- Parcel number: 29201220490000
- Special conditions: Real Estate Owned
Construction
Type & style
- Home type: SingleFamily
- Property subtype: Single Family Residence
Materials
- Vinyl Siding
- Roof: Asphalt
Condition
- New construction: No
- Year built: 1961
Utilities & green energy
- Sewer: Public Sewer
- Water: Public
Community & neighborhood
Location
- Region: Markham
Other
Other facts
- Listing terms: Renovation Loan
- Ownership: Fee Simple
Price history
| Date | Event | Price |
|---|---|---|
| 8/6/2025 | Sold | $83,000-35.2%$68/sqft |
Source: | ||
| 3/31/2006 | Sold | $128,000+113.3%$105/sqft |
Source: Public Record | ||
| 7/26/2005 | Sold | $60,000$49/sqft |
Source: Public Record | ||
Public tax history
| Year | Property taxes | Tax assessment |
|---|---|---|
| 2023 | $885 | $7,399 +61.2% |
| 2022 | -- | $4,589 |
| 2021 | -- | $4,589 |
Find assessor info on the county website
Neighborhood: 60428
Nearby schools
GreatSchools rating
- 2/10Maya Angelou Elementary SchoolGrades: K-5Distance: 0.7 mi
- 3/10Brooks Middle SchoolGrades: 6-8Distance: 2.3 mi
- 2/10Thornton Township High SchoolGrades: 9-12Distance: 1.7 mi
Schools provided by the listing agent
- District: 152
Source: MRED as distributed by MLS GRID. This data may not be complete. We recommend contacting the local school district to confirm school assignments for this home.

Get pre-qualified for a loan
At Zillow Home Loans, we can pre-qualify you in as little as 5 minutes with no impact to your credit score.An equal housing lender. NMLS #10287.
Sell for more on Zillow
Get a free Zillow Showcase℠ listing and you could sell for .
$84,200
2% more+ $1,684
With Zillow Showcase(estimated)
$85,884