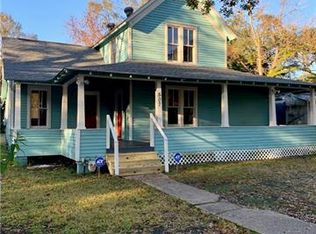Closed
Price Unknown
16244 Charleton Dr, Hammond, LA 70403
3beds
1,294sqft
Single Family Residence
Built in 2008
8,276.4 Square Feet Lot
$178,700 Zestimate®
$--/sqft
$1,599 Estimated rent
Home value
$178,700
$129,000 - $248,000
$1,599/mo
Zestimate® history
Loading...
Owner options
Explore your selling options
What's special
BACK ON MARKET due to financing issues! Charming Home in Hidden Pines Estates — minutes from SLU!~~
Welcome to this precious all-vinyl home nestled in the well-established Hidden Pines Estates neighborhood — just minutes from Southeastern Louisiana University. This lovingly maintained 3-bedroom, 2-bath home offers a warm and inviting atmosphere with features that balance both comfort and convenience.
Step into the spacious great room, highlighted by a cozy fireplace, elegant step ceiling, and wood-look laminate flooring that flows seamlessly throughout the main living space. The open kitchen boasts durable ceramic tile floors, a convenient breakfast bar, and a bright dining area everyday meals or entertaining guests. You'll also appreciate the large pantry, offering plenty of storage for all your culinary needs.
The private primary suite is a true retreat, complete with a step ceiling, generous walk-in closet, and en suite bath with ceramic tile. Additional highlights include ceramic tile in both bathrooms, a sodded front yard, and a single-car carport for added convenience.
Whether you're a first-time buyer, downsizing, or investing, this home offers value, location, and charm — all in one sweet package!
Zillow last checked: 8 hours ago
Listing updated: September 05, 2025 at 07:35am
Listed by:
Laura Province 985-264-2494,
1 Percent Lists Gulf South
Bought with:
NON MEMBER
NON-MLS MEMBER
Source: GSREIN,MLS#: 2513297
Facts & features
Interior
Bedrooms & bathrooms
- Bedrooms: 3
- Bathrooms: 2
- Full bathrooms: 2
Primary bedroom
- Level: Lower
- Dimensions: 16x14.5
Bedroom
- Level: Lower
- Dimensions: 12x11
Bedroom
- Level: Lower
- Dimensions: 10x10
Dining room
- Level: Lower
- Dimensions: 11.5x9
Kitchen
- Level: Lower
- Dimensions: 12.5x11.5
Living room
- Level: Lower
- Dimensions: 15x15
Heating
- Central
Cooling
- Central Air, 1 Unit
Appliances
- Included: Oven, Range
- Laundry: Washer Hookup, Dryer Hookup
Features
- Attic, Tray Ceiling(s), Pantry, Pull Down Attic Stairs
- Attic: Pull Down Stairs
- Has fireplace: Yes
- Fireplace features: Wood Burning
Interior area
- Total structure area: 1,492
- Total interior livable area: 1,294 sqft
Property
Parking
- Parking features: Carport, One Space
- Has carport: Yes
Features
- Levels: One
- Stories: 1
- Pool features: None
Lot
- Size: 8,276 sqft
- Dimensions: 99 x 19 x 19 x 41 x 120 x 71
- Features: Corner Lot, Outside City Limits, Rectangular Lot
Details
- Additional structures: Shed(s)
- Parcel number: 06162932
- Special conditions: None
Construction
Type & style
- Home type: SingleFamily
- Architectural style: Cottage
- Property subtype: Single Family Residence
Materials
- Vinyl Siding
- Foundation: Slab
- Roof: Shingle
Condition
- Average Condition
- Year built: 2008
Utilities & green energy
- Sewer: Public Sewer
- Water: Public
Community & neighborhood
Location
- Region: Hammond
- Subdivision: Hidden Pines
Price history
| Date | Event | Price |
|---|---|---|
| 9/3/2025 | Sold | -- |
Source: | ||
| 8/22/2025 | Contingent | $190,000$147/sqft |
Source: | ||
| 8/2/2025 | Listed for sale | $190,000$147/sqft |
Source: | ||
| 7/31/2025 | Contingent | $190,000$147/sqft |
Source: | ||
| 7/24/2025 | Listed for sale | $190,000+38.2%$147/sqft |
Source: | ||
Public tax history
| Year | Property taxes | Tax assessment |
|---|---|---|
| 2024 | $374 +1.6% | $11,836 +0.9% |
| 2023 | $368 | $11,729 |
| 2022 | $368 +0% | $11,729 |
Find assessor info on the county website
Neighborhood: 70403
Nearby schools
GreatSchools rating
- NAAlbany Lower Elementary SchoolGrades: PK-2Distance: 2.4 mi
- 7/10Albany Middle SchoolGrades: 5-8Distance: 2.6 mi
- 6/10Albany High SchoolGrades: 9-12Distance: 2.4 mi
Schools provided by the listing agent
- Elementary: Please
- Middle: See
Source: GSREIN. This data may not be complete. We recommend contacting the local school district to confirm school assignments for this home.
Sell for more on Zillow
Get a free Zillow Showcase℠ listing and you could sell for .
$178,700
2% more+ $3,574
With Zillow Showcase(estimated)
$182,274