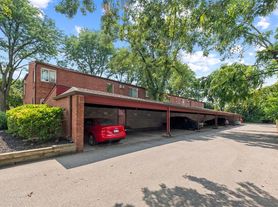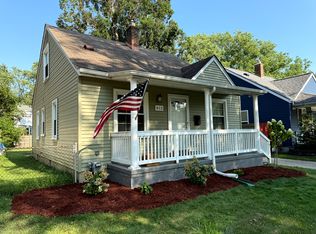Newly renovated and beautifully furnished modern farmhouse adjacent to downtown Birmingham available for long term rental
Nestled in a scenic neighborhood of Beverly Hills, Michigan, and within walking distance of the vibrant downtown Birmingham, this stunning 3-bedroom, 2-bathroom single family house seamlessly blends contemporary elegance with the cozy charm of a modern farmhouse. Situated on a quiet street away from the main road, this home offers the perfect retreat for families, professionals, and anyone seeking a stylish yet comfortable stay. Birmingham school zone, many parks, upscale restaurants, shops, markets within walking distance.
House Highlights:
Smart Lock: No keys involved.
Parking: Driveway parking for 3 cars (Ok to park over the sidewalk or on the opposite side of the street)
Kitchen:
State-of-the-art Philips automatic espresso machine and milk frother
Countertop reverse osmosis water filtration system
Well-stocked with high-quality essentials including dishes, drinking glasses, flatware, pots & pans
Refrigerator/freezer
Living Room:
Oversized cozy egg chair
Sofa bed
"The Frame" TV with YouTube TV, Netflix, Disney+, and Spotify
Board games (Poker/chip set for Texas Hold'em or Blackjack, Rummikub, etc.)
Master Bedroom (1st Floor):
Queen size bed with a high-quality mattress
Walk-in closet
2nd Guest Bedroom (1st Floor):
Twin XL wood house bed, easily transformable to a king bed (Real King size, same level, not a trundle)
Play area with loads of toys, cars/trucks, dolls
Storage closet
3rd Guest Bedroom (2nd Floor):
Queen bed with a high-quality mattress
Electrically adjustable sitting/standing desk for uninterrupted productivity
Bookshelf and rocking chair for relaxation
Note: This room is climate controlled in summer with a portable AC, easy to use and efficient. Central heating.
Bathroom:
Standing tub for a relaxing soak
Smart heated bidet toilet seats
LED heated mirror
Laundry:
Washer and dryer located in the laundry room in the back of the master bedroom on the first floor
Outdoor Space:
Relax on the patio and take in the serene surroundings
Cozy wicker sofa set with chaise coffee table
Extra folding table/table cloth to transform the area into a dining space
Rental Terms:
* Monthly Rent: $4500 USD
* Last Month's Rent: Due at start date
* Security Deposit: 5000 USD, returned within 30 days after a successful cleaning check at the end of the lease term
* Background screening report required.
* Renter insurance required.
Utilities and Services: Renter Responsibilities (Service could be included with additional fee)
Pet Policy:
* Pets are allowed. Additional monthly pet rent of $50 USD per pet for Small Dogs: Up to 30 pounds and $100 USD per pet for Large Dogs: Over 30 pounds
Smoking Policy:
* Smoking is strictly prohibited inside the house. Smoking is only allowed in designated outdoor areas.
House Rules:
* Cleanliness: The renter is responsible for keeping the property clean and free of clutter. Trash should be disposed of regularly and in appropriate containers
Termination:
* Written notice of 60 days required.
* In case of early termination by the renter, security deposit will be forfeited unless a replacement renter is found.
House for rent
Accepts Zillow applications
$4,500/mo
16244 Kirkshire Ave, Beverly Hills, MI 48025
3beds
1,331sqft
Price may not include required fees and charges.
Single family residence
Available Sat Nov 1 2025
Cats, dogs OK
Central air
In unit laundry
Detached parking
Forced air
What's special
Sofa bedScenic neighborhoodQuiet streetLed heated mirrorOversized cozy egg chairCozy wicker sofa set
- 1 day |
- -- |
- -- |
Travel times
Facts & features
Interior
Bedrooms & bathrooms
- Bedrooms: 3
- Bathrooms: 2
- Full bathrooms: 2
Heating
- Forced Air
Cooling
- Central Air
Appliances
- Included: Dishwasher, Dryer, Freezer, Microwave, Oven, Refrigerator, Washer
- Laundry: In Unit
Features
- Walk In Closet
- Flooring: Hardwood
- Furnished: Yes
Interior area
- Total interior livable area: 1,331 sqft
Property
Parking
- Parking features: Detached, Off Street
- Details: Contact manager
Features
- Exterior features: Electric Vehicle Charging Station, Heating system: Forced Air, Walk In Closet
Details
- Parcel number: 2401201045
Construction
Type & style
- Home type: SingleFamily
- Property subtype: Single Family Residence
Community & HOA
Location
- Region: Beverly Hills
Financial & listing details
- Lease term: 1 Year
Price history
| Date | Event | Price |
|---|---|---|
| 10/7/2025 | Listed for rent | $4,500+12.5%$3/sqft |
Source: Zillow Rentals | ||
| 10/14/2024 | Listing removed | $4,000$3/sqft |
Source: Zillow Rentals | ||
| 7/21/2024 | Listing removed | -- |
Source: Zillow Rentals | ||
| 6/29/2024 | Price change | $4,000+14.3%$3/sqft |
Source: Zillow Rentals | ||
| 6/26/2024 | Listed for rent | $3,500+150%$3/sqft |
Source: Zillow Rentals | ||

