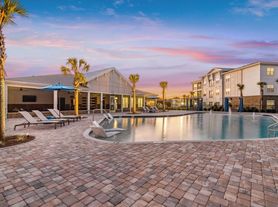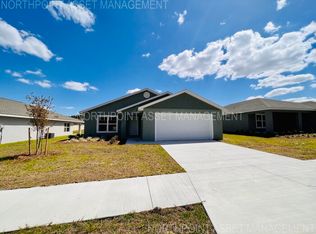Home
Beautiful 3,471 SF single-story farmhouse with galvanized metal roof showcasing three active dormers, made up of 1,947 SF of air-conditioned living space and 1,534 SF of wrap-around porch with tongue-in-groove ceiling and outdoor ceiling-fans. Two 911 street numbers/addresses are linked to the parcel (two situs: 16246 & 16248) in case owner wishes to build an additional dwelling (i.e., mother-in-law cottage) on the property in the future.
- Hand-crafted Essex 72x96 dark-copper double front doors with operative eye-brow rain-glass windows and heavy-gauge metal screens swing inward to lead you into a huge open area for entertaining and relaxing
- Vaulted ceilings (10' to 16' throughout)
- Specialty lighting with dimmers, and an abundance of electrical outlets, cable outlets, USB ports, and floor outlets
- Wood ceiling fans and extensive triple-crown molding throughout
- 3 bedrooms, 2 full bathrooms
- Stately 8' solid-core interior doors with crystal doorknobs
- Luxury granite countertops in kitchen, bathrooms, and laundry
- Ceramic "wood-look" plank flooring throughout, and accent decorative floor and wall tile in bathrooms
- Open kitchen featuring modern stainless-steel appliances, 36" gas cooktop with motion/heat activated hood, pot-filler, extra-large raised-top island with built-in wall-oven and built-in microwave oven, six pull-outs for spices and
utensils, custom floor-to-ceiling real wood white shaker cabinets with soft-close doors and soft-close drawers, under-cabinet outlets, deep double-bowl composite sink, as well as spacious pantry (with electrical outlets) and appliance
"garages" (with electrical outlets) to hide coffee-maker and toaster.
- Huge master suite with two (his and hers) walk-in closets and a decorative pot-shelf, a large ensuite master bathroom, gigantic walk-in shower with black slate walls, jets, hand-held, and two shower heads (one regular and one
ceiling-mounted rain head) as well as custom double-vanity with stone vessel-sinks and storage towers with hidden electric outlets
- Laundry room with 2nd refrigerator/freezer, laundry sink, washer, dryer, electrical/internet panel, custom cabinets with stained butcher-block countertops, and a specialty-tiled elevated dog wash station. Laundry room has
direct access to the covered porches and also CONVENIENT pocket-door to the master bathroom
- Guest bathroom has vintage claw-foot tub, old-fashioned raised-tank toilet with pull-chain, and an antique vanity with drop-in sink.
- Second and third bedrooms each have huge 2-level closets; third bedroom features built-in workstation (for office use or gaming)
- 8' full-glass double-French doors and matching sidelights on back of house
- Central heat/air, propane gas for on-demand hot water heater and cook-top, smoke detectors
Grounds
- 10.44 acres, mature oaks and also young oak trees, five clumps of towering bamboo, with 4 fenced pastures and various accessory structures and shoots for loading livestock to trailers.
o Two spacious grassy 2.5-acre fenced pastures (one with chute) with large trees along perimeters
o One sloping grassy 2-acre fenced pasture with chute, and
o Two smaller fenced whelping pastures (for young livestock or goats)
- Irrigation in place around the farm house for grass and landscaped areas, clumping giant bamboo stands, flowers (hibiscus, gardenia, bougainvillea, magnolia, crepe myrtle, bird of paradise, roses) and fruit (banana plants,
blueberries plants, orange trees, muscadine grape vines, avocado plants, peach trees, apple tree, pecan tree, passion fruit vines) and future garden(s).
- Utilities: Duke Energy, Comcast/Xfinity, private well and septic. Private propane (currently Ferrell Gas) tanks on premises for on-demand hot-water heater and gas cooktop.
- Zoned for Marion County Schools; post office and county recycling center/dump 5 min away
- Peaceful country life, with both Lake Weir and the Ocala National Forest nearby, offering frequent sitings of sand hill cranes, osprey, owls, rabbits, squirrels, red foxes, black bears, and more. Centrally located for boaters,
golfers, bikers, gardeners, and outdoor enthusiasts.
- Easy access to shopping, dining, and entertainment: 5 minutes to Weirsdale's Orange Blossom Opry, 8 min toLake Weir/Eaton's Beach, 10 min to the Ocklawaha River and access to the Harris Chain of Lakes, 15 min to The
Villages and surrounding golf courses, 35 min to Ocala, 35 min to Leesburg, 45 min to the World Equestrian Center, 70 min to Orlando International Airport and theme parks, 90 min to Tampa and nearby Gulf beaches, 90 min to Daytona,
50 min to kayaking and tubing on the Rainbow River, 40 min to Alexander Springs, and 50 min to the St. Johns River (where manatees are commonly found) and access to Lake George. AND from our front porch we can see the Space Shuttles/SpaceX take off in the distance at Cape Canaveral.
Workshop/Barn (concrete floor with electric) 55' x 55'
Behind the house, first barn has metal sides and roof. It is equipped with electricity and hosebibs. It includes an insulated garage in the front, feed room and coops in the back, as well as a massive well-lit workshop with shelving,
work surfaces, cabinets, and ceiling fans.
Back Barn (concrete floor) 30' x 30'
Second barn has enclosed metal sides and roof. It has a 20' ceiling, with storage loft, with a man door and two oversized openings for two roll-up garage doors
Pole Barn (30' clearance) 40' x 30'
Open with metal roof for drive-through/pull-through access for boat, tractor, mower, and equipment
Storage/Office Building 36' x 25'
Metal siding, dividing wall, two entrances, electrical outlets, closets, and powder room (partially completed). Window AC unit.
Pole-barn (livestock covers)
- 12 x 12 (open) in southwest pasture
- 8 x 8 (enclosed on 3 sides) in southeast pasture
- 16 x 8 (divided, enclosed with gates) in northeast pasture on north side of property
Shooting Area (Gun and Bow Firing Area)
Dug into the berm in the northwest pasture
Pond-to-be: Future koi (or bass) pond is already excavated in front yard (not complete). Ideal for a water feature. Could also be made into a natural plunge pool
House for rent
Accepts Zillow applications
$5,000/mo
16248 SE Highway 42, Weirsdale, FL 32195
3beds
1,950sqft
Price may not include required fees and charges.
Single family residence
Available Sat Nov 1 2025
Dogs OK
Central air
In unit laundry
-- Parking
Heat pump
What's special
Fenced pasturesWrap-around porchGranite countertopsMature oaksOutdoor ceiling-fansFrench doorsLaundry room
- 2 days |
- -- |
- -- |
Travel times
Facts & features
Interior
Bedrooms & bathrooms
- Bedrooms: 3
- Bathrooms: 2
- Full bathrooms: 2
Rooms
- Room types: Workshop
Heating
- Heat Pump
Cooling
- Central Air
Appliances
- Included: Dishwasher, Dryer, Freezer, Microwave, Oven, Refrigerator, Washer
- Laundry: In Unit
Features
- Flooring: Tile
- Furnished: Yes
Interior area
- Total interior livable area: 1,950 sqft
Property
Parking
- Details: Contact manager
Construction
Type & style
- Home type: SingleFamily
- Property subtype: Single Family Residence
Community & HOA
Location
- Region: Weirsdale
Financial & listing details
- Lease term: 1 Year
Price history
| Date | Event | Price |
|---|---|---|
| 10/6/2025 | Listed for rent | $5,000$3/sqft |
Source: Zillow Rentals | ||

