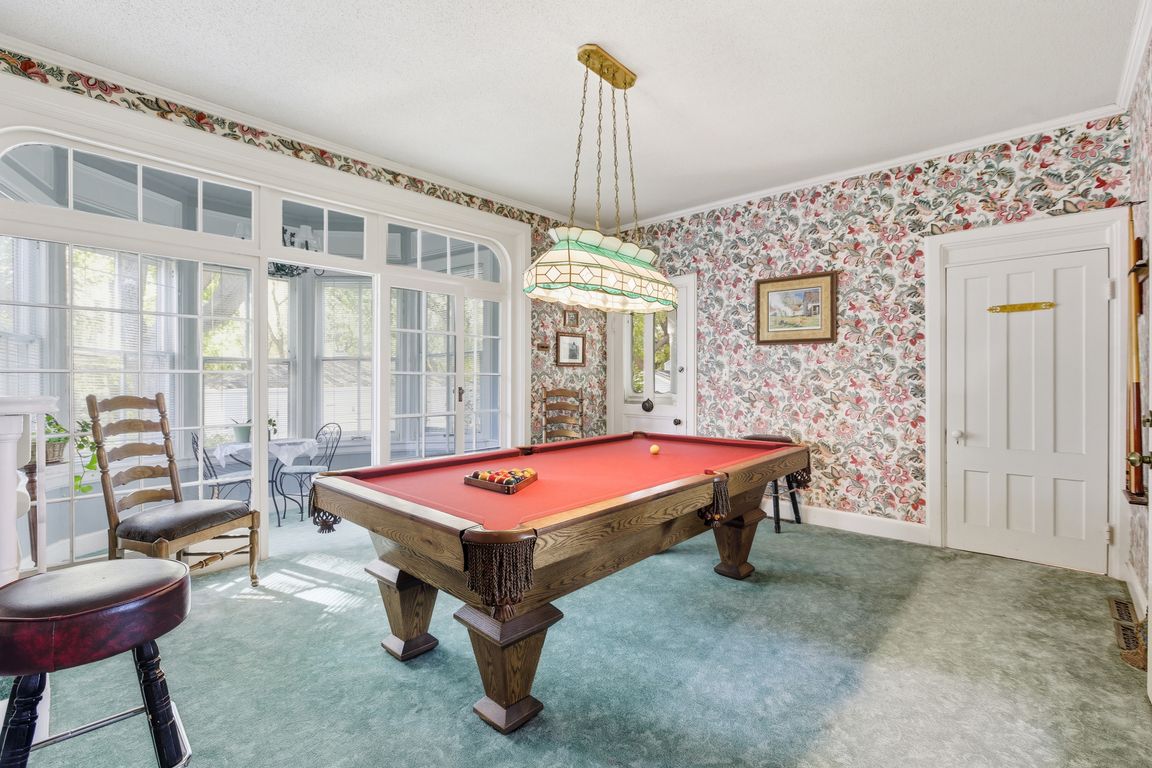
Active
$830,000
7beds
5,214sqft
1625 3rd Ave, Anoka, MN 55303
7beds
5,214sqft
Single family residence
Built in 1867
1.11 Acres
3 Garage spaces
$159 price/sqft
What's special
Unique turretWelcoming porchesLush gardensFormal front parlorStamped patioDining roomMature trees
Step into history with the Ticknor Hill estate, a magnificent Queen Anne Victorian home set on 1.3 acres of meticulously landscaped grounds in the heart of Anoka. Built in 1867 and proudly listed on the National Register of Historic Places, this 5,214 square-foot residence tells a story of timeless elegance and ...
- 56 days |
- 1,251 |
- 47 |
Source: NorthstarMLS as distributed by MLS GRID,MLS#: 6799718
Travel times
Family Room
Kitchen
Dining Room
Zillow last checked: 8 hours ago
Listing updated: October 31, 2025 at 10:25am
Listed by:
Christopher Fritch 763-746-3997,
eXp Realty,
Mitchell Fiebiger 507-456-8256
Source: NorthstarMLS as distributed by MLS GRID,MLS#: 6799718
Facts & features
Interior
Bedrooms & bathrooms
- Bedrooms: 7
- Bathrooms: 7
- Full bathrooms: 5
- 1/2 bathrooms: 2
Rooms
- Room types: Living Room, Dining Room, Kitchen, Billiard, Bedroom 1, Bedroom 2, Bedroom 3, Bedroom 4, Bedroom 5, Bedroom 6
Bedroom 1
- Level: Main
- Area: 196 Square Feet
- Dimensions: 14x14
Bedroom 2
- Level: Upper
- Area: 180 Square Feet
- Dimensions: 15x12
Bedroom 3
- Level: Upper
- Area: 154 Square Feet
- Dimensions: 14x11
Bedroom 4
- Level: Upper
- Area: 120 Square Feet
- Dimensions: 12x10
Bedroom 5
- Level: Upper
- Area: 351 Square Feet
- Dimensions: 27x13
Bedroom 6
- Level: Upper
- Area: 247 Square Feet
- Dimensions: 19x13
Other
- Level: Main
- Area: 210 Square Feet
- Dimensions: 15x14
Dining room
- Level: Main
- Area: 208 Square Feet
- Dimensions: 16x13
Kitchen
- Level: Main
- Area: 195 Square Feet
- Dimensions: 15x13
Kitchen
- Level: Main
- Area: 168 Square Feet
- Dimensions: 14x12
Living room
- Level: Main
- Area: 260 Square Feet
- Dimensions: 20x13
Living room
- Level: Upper
- Area: 270 Square Feet
- Dimensions: 18x15
Heating
- Forced Air
Cooling
- Central Air, Window Unit(s)
Appliances
- Included: Dishwasher, Disposal, Dryer, Exhaust Fan, Gas Water Heater, Water Filtration System, Microwave, Range, Refrigerator, Washer
Features
- Central Vacuum
- Basement: Crawl Space,Partial
- Number of fireplaces: 6
Interior area
- Total structure area: 5,214
- Total interior livable area: 5,214 sqft
- Finished area above ground: 5,214
- Finished area below ground: 0
Video & virtual tour
Property
Parking
- Total spaces: 3
- Parking features: Detached, Concrete, Garage Door Opener
- Garage spaces: 3
- Has uncovered spaces: Yes
Accessibility
- Accessibility features: None
Features
- Levels: Two
- Stories: 2
- Patio & porch: Composite Decking, Deck, Front Porch, Porch
- Pool features: None
- Fencing: None
- Has view: Yes
- View description: River
- Has water view: Yes
- Water view: River
- Waterfront features: River View, Waterfront Num(S9990028)
- Body of water: Mississippi River
Lot
- Size: 1.11 Acres
- Features: Near Public Transit, Irregular Lot, Many Trees
Details
- Foundation area: 2649
- Parcel number: 073124230073
- Zoning description: Business/Commercial,Residential-Single Family
Construction
Type & style
- Home type: SingleFamily
- Property subtype: Single Family Residence
Materials
- Other, Stone
- Roof: Age Over 8 Years,Asphalt,Flat,Rubber
Condition
- Age of Property: 158
- New construction: No
- Year built: 1867
Utilities & green energy
- Gas: Natural Gas
- Sewer: City Sewer/Connected
- Water: City Water/Connected
Community & HOA
Community
- Subdivision: Anoka City Of Town
HOA
- Has HOA: No
Location
- Region: Anoka
Financial & listing details
- Price per square foot: $159/sqft
- Tax assessed value: $703,400
- Annual tax amount: $8,612
- Date on market: 10/14/2025
- Cumulative days on market: 376 days
- Road surface type: Paved