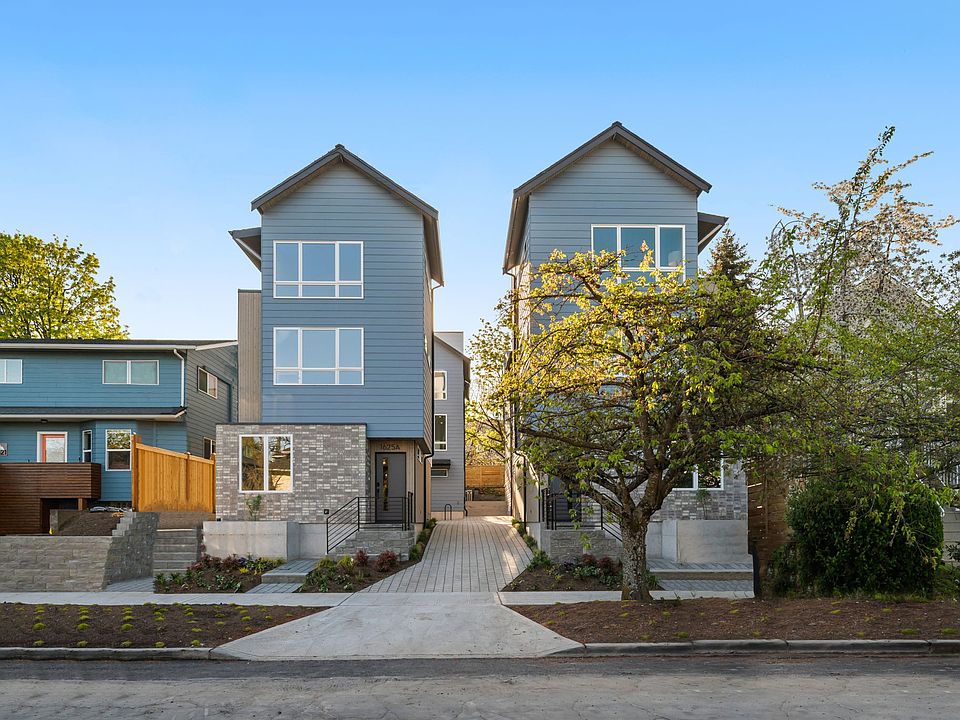LIMITED OFFER— 1.99% Builder-Paid Buydown available until 10/15 (qualifications apply)! The lowest rate on the market (OAC) has landed at Capitol Pines by Blackwood Homes. Rock a 92 WalkScore and skip the car — or if you’ve got wheels, enjoy dedicated parking plus breezy 15-minute commutes. Inside: wide-open living anchored by a giant kitchen island, gleaming quartz, sleek Abodian cabinets, and Bosch appliances that mean business. Retreat upstairs to your primary suite with balcony vibes, walk-in closet goals, and a spa-like dual vanity bath. When the sun’s out, claim your private rooftop deck and make summer in Seattle unforgettable. Stroll to PCC, Communion, Central Cinema, Tacos Chukis, Ox Burger, Trader Joe’s & Pike/Pine .
Active
$1,169,900
1625 A 21st Avenue, Seattle, WA 98122
3beds
1,786sqft
Townhouse
Built in 2025
1,685.77 Square Feet Lot
$1,163,300 Zestimate®
$655/sqft
$-- HOA
What's special
Walk-in closetPrimary suite with balconySpa-like dual vanity bathGiant kitchen islandSleek abodian cabinetsGleaming quartzPrivate rooftop deck
- 100 days |
- 46 |
- 4 |
Zillow last checked: 7 hours ago
Listing updated: 20 hours ago
Listed by:
Dustin Van Wyck,
Windermere RE/Capitol Hill,Inc,
Andrew Macgillivray,
Windermere RE/Capitol Hill,Inc
Source: NWMLS,MLS#: 2398735
Travel times
Schedule tour
Open house
Facts & features
Interior
Bedrooms & bathrooms
- Bedrooms: 3
- Bathrooms: 2
- Full bathrooms: 1
- 3/4 bathrooms: 1
Bedroom
- Level: Lower
Bedroom
- Level: Lower
Bathroom full
- Level: Lower
Dining room
- Level: Main
Entry hall
- Level: Main
Kitchen with eating space
- Level: Main
Living room
- Level: Main
Utility room
- Level: Main
Heating
- Ductless, Wall Unit(s), Electric
Cooling
- Ductless
Appliances
- Included: Dishwasher(s), Microwave(s), Refrigerator(s), Stove(s)/Range(s), Water Heater: Tank - Hybrid, Water Heater Location: Utility Area
Features
- Bath Off Primary, High Tech Cabling
- Flooring: Ceramic Tile, Engineered Hardwood, Carpet
- Windows: Double Pane/Storm Window
- Basement: None
- Has fireplace: No
Interior area
- Total structure area: 1,786
- Total interior livable area: 1,786 sqft
Property
Parking
- Parking features: Off Street
Features
- Levels: Multi/Split
- Entry location: Main
- Patio & porch: Bath Off Primary, Double Pane/Storm Window, High Tech Cabling, Vaulted Ceiling(s), Walk-In Closet(s), Water Heater
- Has view: Yes
- View description: Mountain(s), Territorial
Lot
- Size: 1,685.77 Square Feet
- Features: Curbs, Paved, Sidewalk, Electric Car Charging, Fenced-Partially, Rooftop Deck
- Topography: Level,Partial Slope
Details
- Parcel number: TBD1625A
- Zoning description: Jurisdiction: City
- Special conditions: Standard
- Other equipment: Leased Equipment: None
Construction
Type & style
- Home type: Townhouse
- Architectural style: Modern
- Property subtype: Townhouse
Materials
- Brick, Cement Planked, Wood Siding, Cement Plank
- Foundation: Poured Concrete
- Roof: Composition,Flat
Condition
- Very Good
- New construction: Yes
- Year built: 2025
Details
- Builder name: Blackwood Homes
Utilities & green energy
- Electric: Company: Seattle City Light
- Sewer: Sewer Connected, Company: SPU
- Water: Public, Company: SPU
Green energy
- Green verification: Other
Community & HOA
Community
- Features: CCRs
- Subdivision: Capitol Pines
Location
- Region: Seattle
Financial & listing details
- Price per square foot: $655/sqft
- Annual tax amount: $1
- Date on market: 7/24/2025
- Cumulative days on market: 73 days
- Listing terms: Cash Out,Conventional,VA Loan
- Inclusions: Dishwasher(s), Leased Equipment, Microwave(s), Refrigerator(s), Stove(s)/Range(s)
About the community
Introducing the Capitol Pines Collection by Blackwood Homes! This 5-home collection offers multiple floor plans for differing lifestyles. This new development includes two stylish townhomes and three standalone single-family residences, all unified by Cone Architecture's vision of sleek, efficient, and welcoming design. Discover your ideal sanctuary among spacious three-bedroom floor plans, ranging from 1,625 to 1,786 square feet, each tailored to meet diverse lifestyles with comfortable layouts designed to captivate today's discerning homeowner.
Indulge in everyday luxury with dedicated parking, sun-drenched private decks, and elevated primary suites boasting spa-inspired, four-piece baths. Celebrate daily gatherings in open-concept living and dining areas that seamlessly flow into immaculate chef's kitchens adorned with Abodian custom cabinetry, quartz-topped floating islands, and premium Bosch appliances.
The layout is designed with intention: two welcoming bedrooms and a bath greet you on the ground level, a radiant open-concept kitchen and living space elevate your daily experience on the second floor, and the top-level offers a private primary retreat with an expansive walk-in closet and luxurious bath. Crowned by a breathtaking rooftop deck, these residences invite you to savor Seattle's finest seasons under open skies.
Living here unlocks Capitol Hill's vibrant pulse—with beloved local favorites like PCC Markets, Communion Restaurant, Chuck's Hop Shop, Central Cinema, Tacos Chukis, Ox Burger, and Trader Joe's mere moments away. The lively Pike/Pine corridor is at your doorstep, promising endless opportunities to explore, dine, and delight.
Source: VWP Real Estate
