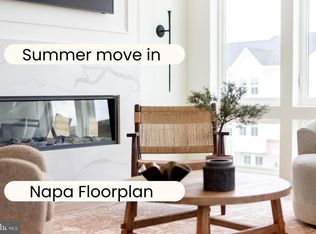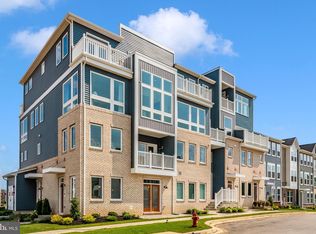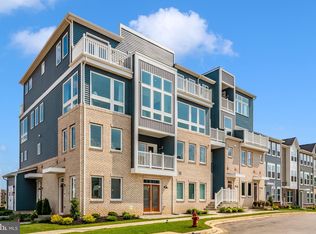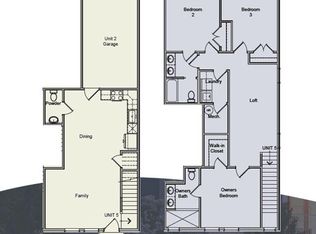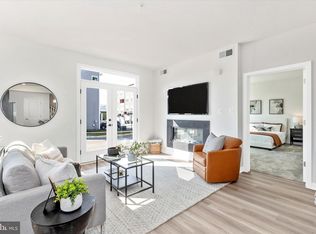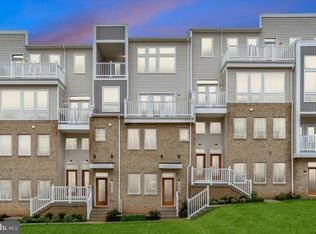This is our LAST Sedona available for quick move-in - snag it now and spend the holidays in your brand new home! Welcome to the Sedona floorplan, a thoughtfully crafted home that seamlessly blends modern convenience with the ease of single-floor living. This brand-new condo features the timeless and elegant Zion design package with white shake cabinets, white quartz countertops and beautiful farmhouse apron sink, complemented by matte black fixtures. Situated on the ground level, this desirable end-unit offers convenient access to the attached garage and patio. The open-concept layout showcases abundant natural light, and seamless flow between the living, dining, and kitchen spaces. The main level includes the owner’s suite, while the upper level provides a private second bedroom with its own full bath—perfect for guests or additional living space. Now offering up to $30,000 in builder incentives when using our preferred lender and title partners—please note, this incentive has already been reflected in the listed price and can be used flexibly. Ideally located near I-70, I-270, and Rt. 15, this community places shopping, dining, outdoor recreation, and downtown Frederick just minutes away. Don’t miss the chance to own this beautifully designed home—schedule your tour today!
New construction
$351,821
1625 Blacksmith Way UNIT B, Frederick, MD 21702
2beds
1,235sqft
Est.:
Condominium
Built in 2025
-- sqft lot
$351,900 Zestimate®
$285/sqft
$195/mo HOA
What's special
Beautiful farmhouse apron sinkBrand-new condoDesirable end-unitAbundant natural lightWhite quartz countertopsWhite shake cabinetsMatte black fixtures
- 22 days |
- 282 |
- 20 |
Zillow last checked: 8 hours ago
Listing updated: November 18, 2025 at 04:24pm
Listed by:
Melissa Lambert 202-294-2190,
Long & Foster Real Estate, Inc. 3019459010,
Listing Team: Premier Group
Source: Bright MLS,MLS#: MDFR2073634
Tour with a local agent
Facts & features
Interior
Bedrooms & bathrooms
- Bedrooms: 2
- Bathrooms: 2
- Full bathrooms: 2
- Main level bathrooms: 2
- Main level bedrooms: 2
Heating
- Heat Pump, Forced Air, Programmable Thermostat, Electric
Cooling
- Central Air, Electric
Appliances
- Included: Microwave, Dishwasher, Disposal, Energy Efficient Appliances, Exhaust Fan, Freezer, Ice Maker, Oven/Range - Electric, Refrigerator, Stainless Steel Appliance(s), Water Dispenser, Water Heater, Electric Water Heater
- Laundry: Hookup, In Unit
Features
- Bathroom - Walk-In Shower, Bathroom - Tub Shower, Combination Dining/Living, Combination Kitchen/Dining, Combination Kitchen/Living, Entry Level Bedroom, Open Floorplan, Kitchen Island, Primary Bath(s), Recessed Lighting, Upgraded Countertops, Walk-In Closet(s), 9'+ Ceilings
- Flooring: Luxury Vinyl, Carpet, Ceramic Tile
- Doors: Insulated
- Windows: Double Pane Windows, Energy Efficient, Low Emissivity Windows
- Has basement: No
- Has fireplace: No
Interior area
- Total structure area: 1,235
- Total interior livable area: 1,235 sqft
- Finished area above ground: 1,235
Video & virtual tour
Property
Parking
- Total spaces: 2
- Parking features: Garage Faces Rear, Garage Door Opener, Attached, Driveway, On Street
- Attached garage spaces: 1
- Uncovered spaces: 1
Accessibility
- Accessibility features: None
Features
- Levels: Two
- Stories: 2
- Patio & porch: Terrace
- Pool features: None
Details
- Additional structures: Above Grade
- Parcel number: NO TAX RECORD
- Zoning: PUD
- Special conditions: Standard
Construction
Type & style
- Home type: Condo
- Architectural style: Transitional
- Property subtype: Condominium
- Attached to another structure: Yes
Materials
- Advanced Framing, Brick, Concrete, CPVC/PVC, Vinyl Siding
- Foundation: Passive Radon Mitigation, Slab
- Roof: Architectural Shingle,Hip
Condition
- Excellent
- New construction: Yes
- Year built: 2025
Details
- Builder model: Sedona
- Builder name: Rocky Gorge Homes
Utilities & green energy
- Sewer: Public Sewer
- Water: Public
Community & HOA
Community
- Security: Fire Sprinkler System
- Subdivision: Gambrill Glenn
HOA
- Has HOA: Yes
- Amenities included: Common Grounds, Jogging Path, Picnic Area
- Services included: Common Area Maintenance, Management
- HOA fee: $70 monthly
- Condo and coop fee: $125 monthly
Location
- Region: Frederick
Financial & listing details
- Price per square foot: $285/sqft
- Tax assessed value: $100,000
- Annual tax amount: $6,400
- Date on market: 11/18/2025
- Listing agreement: Exclusive Agency
- Listing terms: Cash,Conventional,VA Loan
- Ownership: Condominium
Estimated market value
$351,900
$334,000 - $369,000
Not available
Price history
Price history
| Date | Event | Price |
|---|---|---|
| 11/18/2025 | Listed for sale | $351,821+1.4%$285/sqft |
Source: | ||
| 11/13/2025 | Listing removed | $346,821$281/sqft |
Source: | ||
| 10/24/2025 | Price change | $346,821-2.8%$281/sqft |
Source: | ||
| 10/21/2025 | Listed for sale | $356,821$289/sqft |
Source: | ||
| 10/6/2025 | Listing removed | $356,821$289/sqft |
Source: | ||
Public tax history
Public tax history
Tax history is unavailable.BuyAbility℠ payment
Est. payment
$2,304/mo
Principal & interest
$1702
Property taxes
$284
Other costs
$318
Climate risks
Neighborhood: 21702
Nearby schools
GreatSchools rating
- 4/10Waverley Elementary SchoolGrades: PK-5Distance: 0.3 mi
- 5/10Crestwood Middle SchoolGrades: 6-8Distance: 3.3 mi
- 5/10Gov. Thomas Johnson High SchoolGrades: 9-12Distance: 2.9 mi
Schools provided by the listing agent
- District: Frederick County Public Schools
Source: Bright MLS. This data may not be complete. We recommend contacting the local school district to confirm school assignments for this home.
- Loading
- Loading
