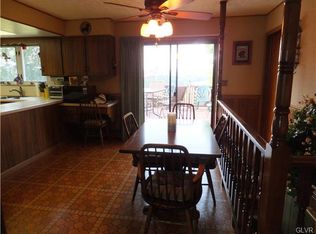Extremely well maintained ALL brick Ranch with BREATH TAKING views of the Valley and Blue Mt.!! Large lot with 1.5 acres. Replacement windows and Aluminum Shaker Roof . Newer storm and insulated front door. Hard wood floors throughout home including under Living Room carpeting. Wood burning fire place in Living Room. Plaster walls. Sunny spacious kitchen with eat in area opens to deck with un believable views. A retractable awning completes the deck area perfect for grilling and entertaining. Central Air. The Lower level is multi functional! Large "L" shaped Family Room with Bar area. Convenient Half Bath and Cedar closet. Utility Room houses EFM 2 Zone Furnace and Laundry Area. Hobby Room currently used as a golf shop. Lots of storage. Over sized 2 car garage. Large shed. Apple Orchards currently border you! Easy access to Rts. 145, 22 and 309. Lehigh Valley Mall is only 12 minutes away, yet the country feeling is amazing. Low Taxes! Easy to show!
This property is off market, which means it's not currently listed for sale or rent on Zillow. This may be different from what's available on other websites or public sources.
