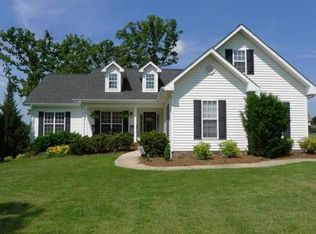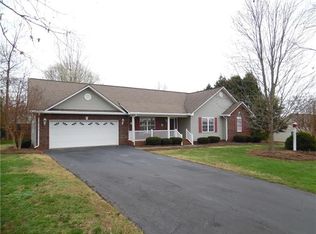Closed
$453,000
1625 Damascus Cir, Conover, NC 28613
3beds
2,458sqft
Single Family Residence
Built in 2007
0.52 Acres Lot
$460,900 Zestimate®
$184/sqft
$2,290 Estimated rent
Home value
$460,900
$415,000 - $512,000
$2,290/mo
Zestimate® history
Loading...
Owner options
Explore your selling options
What's special
Beautiful 3 bedroom/3 Full Bath w/Bonus Room. Spacious primary suite on main with beautiful lighted tray ceiling and full bath w/shower, tub & closet. Open Concept Living Room w/fireplace, breakfast room w/built-in bench w/storage and spacious kitchen with Pantry, SS appliances and granite counter tops. Formal dining room located just off the kitchen and near the front entrance. Spacious mudroom/laundry room w/sink. Bonus room on upper level offers a walk-in closet and full bath. Walk-in attic area floored for storage. Large screened back deck looking over the backyard. Attached Double Garage and concrete driveway parking.
Home location: cul-de-sac
Year built: 2007 Acreage: .52
Subdivision: St James Vineyard
Schools: Claremont, River Bend, Bunker Hill
Zillow last checked: 8 hours ago
Listing updated: July 03, 2025 at 02:17pm
Listing Provided by:
Paul Carswell paul@carswellteam.com,
RE/MAX A-Team
Bought with:
Lori Phelps
Coldwell Banker Boyd & Hassell
Source: Canopy MLS as distributed by MLS GRID,MLS#: 4268019
Facts & features
Interior
Bedrooms & bathrooms
- Bedrooms: 3
- Bathrooms: 3
- Full bathrooms: 3
- Main level bedrooms: 3
Primary bedroom
- Features: En Suite Bathroom, Split BR Plan, Storage, Tray Ceiling(s), Walk-In Closet(s)
- Level: Main
Bedroom s
- Level: Main
Bedroom s
- Level: Main
Bathroom full
- Features: Split BR Plan, Storage
- Level: Main
Bathroom full
- Level: Main
Bathroom full
- Level: Upper
Bonus room
- Features: Storage, Walk-In Closet(s)
- Level: Upper
Breakfast
- Features: Built-in Features
- Level: Main
Dining room
- Level: Main
Kitchen
- Features: Built-in Features, Open Floorplan, Storage
- Level: Main
Laundry
- Level: Main
Living room
- Features: Open Floorplan
- Level: Main
Heating
- Heat Pump
Cooling
- Heat Pump
Appliances
- Included: Dishwasher, Electric Range, Microwave, Refrigerator
- Laundry: Common Area, In Hall, Mud Room, Inside, Laundry Room, Main Level, Sink
Features
- Open Floorplan, Pantry, Storage, Walk-In Closet(s)
- Has basement: No
- Attic: Walk-In
- Fireplace features: Gas Log, Living Room
Interior area
- Total structure area: 2,458
- Total interior livable area: 2,458 sqft
- Finished area above ground: 2,458
- Finished area below ground: 0
Property
Parking
- Total spaces: 2
- Parking features: Driveway, Attached Garage, Garage Faces Front, Garage on Main Level
- Attached garage spaces: 2
- Has uncovered spaces: Yes
Accessibility
- Accessibility features: Mobility Friendly Flooring
Features
- Levels: 1 Story/F.R.O.G.
- Patio & porch: Covered, Deck, Front Porch, Screened
- Waterfront features: None
Lot
- Size: 0.52 Acres
- Features: Cul-De-Sac, Level, Wooded
Details
- Parcel number: 3750088912000000
- Zoning: R-20
- Special conditions: Standard
Construction
Type & style
- Home type: SingleFamily
- Property subtype: Single Family Residence
Materials
- Brick Partial, Hardboard Siding, Vinyl
- Foundation: Crawl Space
Condition
- New construction: No
- Year built: 2007
Utilities & green energy
- Sewer: Septic Installed
- Water: Public
Community & neighborhood
Location
- Region: Conover
- Subdivision: St James Vineyard
Other
Other facts
- Road surface type: Concrete, Paved
Price history
| Date | Event | Price |
|---|---|---|
| 7/3/2025 | Sold | $453,000-2.6%$184/sqft |
Source: | ||
| 6/12/2025 | Listed for sale | $465,000+71%$189/sqft |
Source: | ||
| 6/27/2007 | Sold | $272,000$111/sqft |
Source: Public Record | ||
Public tax history
| Year | Property taxes | Tax assessment |
|---|---|---|
| 2024 | $2,322 +4% | $454,600 |
| 2023 | $2,232 +20.2% | $454,600 +72.7% |
| 2022 | $1,856 +2.9% | $263,300 |
Find assessor info on the county website
Neighborhood: 28613
Nearby schools
GreatSchools rating
- 7/10Claremont ElementaryGrades: PK-6Distance: 2.9 mi
- 4/10River Bend MiddleGrades: 7-8Distance: 5.7 mi
- 4/10Bunker Hill HighGrades: 9-12Distance: 5.7 mi
Schools provided by the listing agent
- Elementary: Claremont
- Middle: River Bend
- High: Bunker Hill
Source: Canopy MLS as distributed by MLS GRID. This data may not be complete. We recommend contacting the local school district to confirm school assignments for this home.

Get pre-qualified for a loan
At Zillow Home Loans, we can pre-qualify you in as little as 5 minutes with no impact to your credit score.An equal housing lender. NMLS #10287.
Sell for more on Zillow
Get a free Zillow Showcase℠ listing and you could sell for .
$460,900
2% more+ $9,218
With Zillow Showcase(estimated)
$470,118
