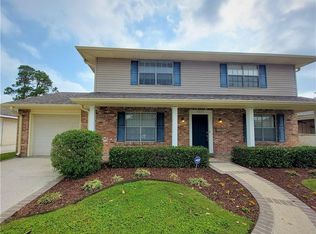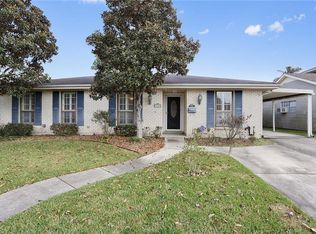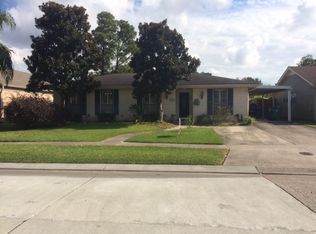Closed
Price Unknown
1625 Elizabeth Ave, Metairie, LA 70003
4beds
1,901sqft
Single Family Residence
Built in 1977
6,599.34 Square Feet Lot
$333,500 Zestimate®
$--/sqft
$2,407 Estimated rent
Maximize your home sale
Get more eyes on your listing so you can sell faster and for more.
Home value
$333,500
$297,000 - $377,000
$2,407/mo
Zestimate® history
Loading...
Owner options
Explore your selling options
What's special
Charming 1,901 sq ft 4 bedroom, 2.5 bath home in North Airline Park! Neutral colors, lots of natural light and open floor plan. This home features multiple living areas, private dining, large bonus room and pantry. Wood flooring throughout living, tile in bathrooms and kitchen. Lovely living room looks out to front porch and has a gas fireplace. Four bedrooms upstairs with two full bathrooms. Primary has an ensuite and large walk in closet. Spacious covered brick patio off of breakfast area/ den overlooking a large gated yard with 2 sheds that remain. Enjoy your large yard or visit nearby Lafreniere Park! Abundance of space and a great location! New Roof in 2021! 252 sq ft bonus room not included in sq ft.
Zillow last checked: 8 hours ago
Listing updated: November 07, 2024 at 10:05am
Listed by:
Robyn Bruno 504-452-7789,
Mirambell Realty,
Amanda Swift 504-909-9070,
Mirambell Realty
Bought with:
Sayda Nunez
NOLA's Best Realty, LLC
Source: GSREIN,MLS#: 2457242
Facts & features
Interior
Bedrooms & bathrooms
- Bedrooms: 4
- Bathrooms: 3
- Full bathrooms: 2
- 1/2 bathrooms: 1
Primary bedroom
- Description: Flooring: Engineered Hardwood
- Level: Upper
- Dimensions: 11.10 X 14.70
Bedroom
- Description: Flooring: Engineered Hardwood
- Level: Upper
- Dimensions: 12.11 X 11.00
Bedroom
- Description: Flooring: Engineered Hardwood
- Level: Upper
- Dimensions: 14.00 X 11.00
Bedroom
- Description: Flooring: Engineered Hardwood
- Level: Upper
- Dimensions: 10.00 X 12.00
Den
- Description: Flooring: Engineered Hardwood
- Level: Lower
- Dimensions: 17.50 X 11.40
Dining room
- Description: Flooring: Engineered Hardwood
- Level: Lower
- Dimensions: 13.90 X 11.30
Kitchen
- Description: Flooring: Tile
- Level: Lower
- Dimensions: 11.50 X 14.40
Laundry
- Description: Flooring: Tile
- Level: Lower
- Dimensions: 12.00 X 8.20
Living room
- Description: Flooring: Engineered Hardwood
- Level: Lower
- Dimensions: 14.10 X 14.30
Other
- Description: Flooring: Engineered Hardwood
- Level: Lower
- Dimensions: 12.00 X 21.00
Heating
- Central
Cooling
- 1 Unit
Appliances
- Included: Dishwasher, Oven, Range
- Laundry: Washer Hookup, Dryer Hookup
Features
- Ceiling Fan(s), Pantry, Stainless Steel Appliances
- Has fireplace: Yes
- Fireplace features: Gas
Interior area
- Total structure area: 2,878
- Total interior livable area: 1,901 sqft
Property
Parking
- Parking features: Driveway
Features
- Levels: Two
- Stories: 2
- Patio & porch: Brick, Porch
- Exterior features: Fence, Porch
Lot
- Size: 6,599 sqft
- Dimensions: 60 x 114
- Features: City Lot, Rectangular Lot
Details
- Additional structures: Shed(s)
- Parcel number: 0820026547
- Special conditions: None
Construction
Type & style
- Home type: SingleFamily
- Architectural style: Traditional
- Property subtype: Single Family Residence
Materials
- Brick, Vinyl Siding
- Foundation: Slab
- Roof: Shingle
Condition
- Excellent
- Year built: 1977
Utilities & green energy
- Sewer: Public Sewer
- Water: Public
Community & neighborhood
Location
- Region: Metairie
- Subdivision: Airline Park North
HOA & financial
HOA
- Has HOA: No
- Association name: N/A
Price history
| Date | Event | Price |
|---|---|---|
| 11/7/2024 | Sold | -- |
Source: | ||
| 9/10/2024 | Contingent | $320,000$168/sqft |
Source: | ||
| 9/5/2024 | Price change | $320,000-4.5%$168/sqft |
Source: | ||
| 8/6/2024 | Price change | $335,000-2.9%$176/sqft |
Source: | ||
| 7/8/2024 | Listed for sale | $345,000-1.1%$181/sqft |
Source: | ||
Public tax history
Tax history is unavailable.
Neighborhood: Airline Park
Nearby schools
GreatSchools rating
- 6/10Rudolph Matas SchoolGrades: PK-8Distance: 0.3 mi
- 4/10East Jefferson High SchoolGrades: 9-12Distance: 1.3 mi
- 3/10T.H. Harris Middle SchoolGrades: 6-8Distance: 0.4 mi
Sell for more on Zillow
Get a free Zillow Showcase℠ listing and you could sell for .
$333,500
2% more+ $6,670
With Zillow Showcase(estimated)
$340,170

