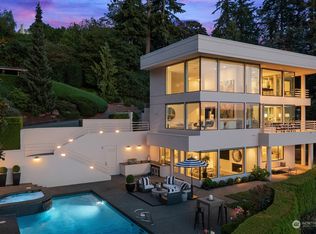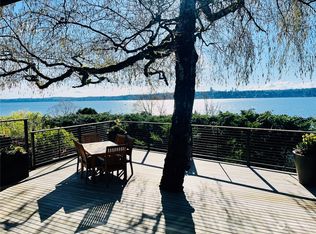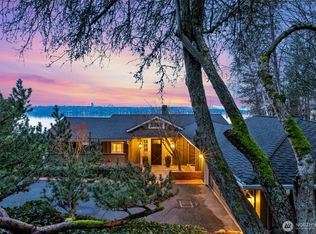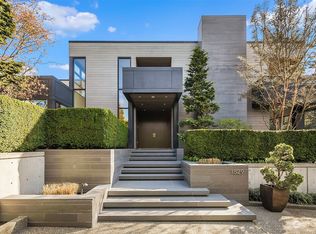Sold
Listed by:
Tere Foster,
COMPASS,
Moya Skillman,
COMPASS
Bought with: Windermere Real Estate/East
$7,700,000
1625 Evergreen Point Road, Medina, WA 98039
4beds
4,420sqft
Single Family Residence
Built in 1990
0.74 Acres Lot
$4,498,500 Zestimate®
$1,742/sqft
$8,735 Estimated rent
Home value
$4,498,500
$4.14M - $4.86M
$8,735/mo
Zestimate® history
Loading...
Owner options
Explore your selling options
What's special
Located in an enchanting setting on Evergreen Point Road, this estate offers an extra buildable lot! Beautifully sited on nearly 2/3 an acre of landscaped grounds, this is a rare opportunity in the heart of Medina. Bring your vision to this home built by Bender Chaffey as Don Bender’s private residence. Light-filled spaces boast soaring ceilings and main rooms spilling out to the pool and gorgeous grounds;perfect for entertaining. The living room boasts a massive fireplace and is surrounded by windows letting the outdoors in. Mostly one-level living with primary suite on the main. Two entrances provide ample parking. Located in an ideal Medina locale just minutes to the lake as well as the world-class amenities offered in Downtown Bellevue.
Zillow last checked: 8 hours ago
Listing updated: November 04, 2025 at 04:42pm
Listed by:
Tere Foster,
COMPASS,
Moya Skillman,
COMPASS
Bought with:
Heija Nunn, 93059
Windermere Real Estate/East
Source: NWMLS,MLS#: 2371807
Facts & features
Interior
Bedrooms & bathrooms
- Bedrooms: 4
- Bathrooms: 5
- Full bathrooms: 1
- 3/4 bathrooms: 3
- 1/2 bathrooms: 1
- Main level bathrooms: 2
- Main level bedrooms: 1
Primary bedroom
- Level: Main
Bathroom full
- Level: Main
Bathroom three quarter
- Level: Lower
Other
- Level: Main
Den office
- Level: Main
Dining room
- Level: Main
Entry hall
- Level: Main
Family room
- Level: Main
Kitchen with eating space
- Level: Main
Living room
- Level: Main
Rec room
- Level: Lower
Utility room
- Level: Main
Heating
- Fireplace, Forced Air, Heat Pump, Natural Gas
Cooling
- Central Air, Ductless, Heat Pump
Appliances
- Included: Dishwasher(s), Disposal, Double Oven, Dryer(s), Microwave(s), Refrigerator(s), See Remarks, Stove(s)/Range(s), Washer(s), Garbage Disposal, Water Heater: Gas (2), Water Heater Location: Mechanical Room
Features
- Bath Off Primary, Dining Room
- Flooring: Ceramic Tile, Laminate, Carpet
- Doors: French Doors
- Windows: Double Pane/Storm Window, Skylight(s)
- Basement: Daylight,Finished
- Number of fireplaces: 2
- Fireplace features: Gas, Main Level: 2, Fireplace
Interior area
- Total structure area: 4,420
- Total interior livable area: 4,420 sqft
Property
Parking
- Total spaces: 3
- Parking features: Driveway, Attached Garage
- Attached garage spaces: 3
Features
- Levels: One and One Half
- Stories: 1
- Entry location: Main
- Patio & porch: Bath Off Primary, Double Pane/Storm Window, Dining Room, Fireplace, Fireplace (Primary Bedroom), French Doors, Jetted Tub, Security System, Skylight(s), Walk-In Closet(s), Water Heater, Wet Bar
- Pool features: In Ground, In-Ground
- Has spa: Yes
- Spa features: Bath
Lot
- Size: 0.74 Acres
- Features: Paved, Cable TV, Fenced-Fully, Fenced-Partially, Gas Available, High Speed Internet, Hot Tub/Spa, Patio, Sprinkler System
- Topography: Level
- Residential vegetation: Fruit Trees, Garden Space
Details
- Parcel number: 3999900090
- Special conditions: Standard
Construction
Type & style
- Home type: SingleFamily
- Architectural style: Contemporary
- Property subtype: Single Family Residence
Materials
- Stucco, Wood Siding
- Foundation: Poured Concrete
- Roof: Tile
Condition
- Very Good
- Year built: 1990
- Major remodel year: 1990
Details
- Builder name: Bender Chaffey
Utilities & green energy
- Electric: Company: PSE
- Sewer: Sewer Connected, Company: City of Bellevue
- Water: Public, Company: City of Bellevue
Community & neighborhood
Security
- Security features: Security System
Location
- Region: Medina
- Subdivision: Medina
Other
Other facts
- Listing terms: Cash Out,Conventional
- Cumulative days on market: 188 days
Price history
| Date | Event | Price |
|---|---|---|
| 9/30/2025 | Sold | $7,700,000-2.4%$1,742/sqft |
Source: | ||
| 9/3/2025 | Pending sale | $7,888,000$1,785/sqft |
Source: | ||
| 5/7/2025 | Listed for sale | $7,888,000+218.1%$1,785/sqft |
Source: | ||
| 9/14/2000 | Sold | $2,480,000+62.4%$561/sqft |
Source: | ||
| 8/1/1994 | Sold | $1,527,000$345/sqft |
Source: Public Record Report a problem | ||
Public tax history
| Year | Property taxes | Tax assessment |
|---|---|---|
| 2024 | $30,584 -3.1% | $4,377,000 +4% |
| 2023 | $31,576 -2.2% | $4,207,000 -11.5% |
| 2022 | $32,277 +13.9% | $4,754,000 +36.6% |
Find assessor info on the county website
Neighborhood: 98039
Nearby schools
GreatSchools rating
- 8/10Medina Elementary SchoolGrades: PK-5Distance: 0.7 mi
- 8/10Chinook Middle SchoolGrades: 6-8Distance: 1.3 mi
- 10/10Bellevue High SchoolGrades: 9-12Distance: 2.5 mi
Schools provided by the listing agent
- Elementary: Medina Elem
- Middle: Chinook Mid
- High: Bellevue High
Source: NWMLS. This data may not be complete. We recommend contacting the local school district to confirm school assignments for this home.
Get a cash offer in 3 minutes
Find out how much your home could sell for in as little as 3 minutes with a no-obligation cash offer.
Estimated market value$4,498,500
Get a cash offer in 3 minutes
Find out how much your home could sell for in as little as 3 minutes with a no-obligation cash offer.
Estimated market value
$4,498,500



