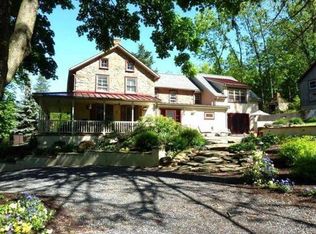Privacy AND proximity! This stunning, 19th-century stone farmhouse and it's gorgeous 24+ acres is only minutes away from the PA Turnpike, an hour from Philadelphia and less than two hours from Manhattan. If you're searching for your dream home, this is where your search ends. This property checks all boxes and misses no mark. Old world quality, charm, and thoughtful modern conveniences stream together effortlessly to create an absolute rural paradise. The house is tucked away far from the main road and accessible by an iconic tree lined driveway. The land showcases bucolic meadows, mature woodlands, a pond, and the Hazelback Creek, which attracts vibrant wildlife and has striking beauty. The property is secured by conservation easements and is nestled amidst open space protected by scenic Bucks County. Dotted with numerous outbuildings and a barn, the main farmhouse has been meticulously restored weaving modern improvements, a sizable addition, and an incredible slate patio that needs to be seen to be fully appreciated. Mostly all of the new interior finishes consist of reclaimed materials touting the original integrity and aesthetics found during the home's initial construction in 1860. The large living room has exposed beams, access to the the wrap-around porch, and a Rumsford Design fireplace that throws massive amounts of heat. The custom gourmet kitchen boasts a copper farmers sink, commercial grade appliances including an AGA professional range and range hood, and bar top seating in a centrally located island. The master bedroom has a soaring cathedral ceiling and a lofted seating area. A quick walk of the grounds reveals an original smoke house, garage, barn and a newly constructed detached guest house with a lofted bedroom and full bath. No stone has been left unturned during this loving restoration and it clearly shows. A new appraisal performed in May 2017 more than substantiates the sale price. Please be sure to see this house before you make any decisions on anything else. Thank You!
This property is off market, which means it's not currently listed for sale or rent on Zillow. This may be different from what's available on other websites or public sources.

