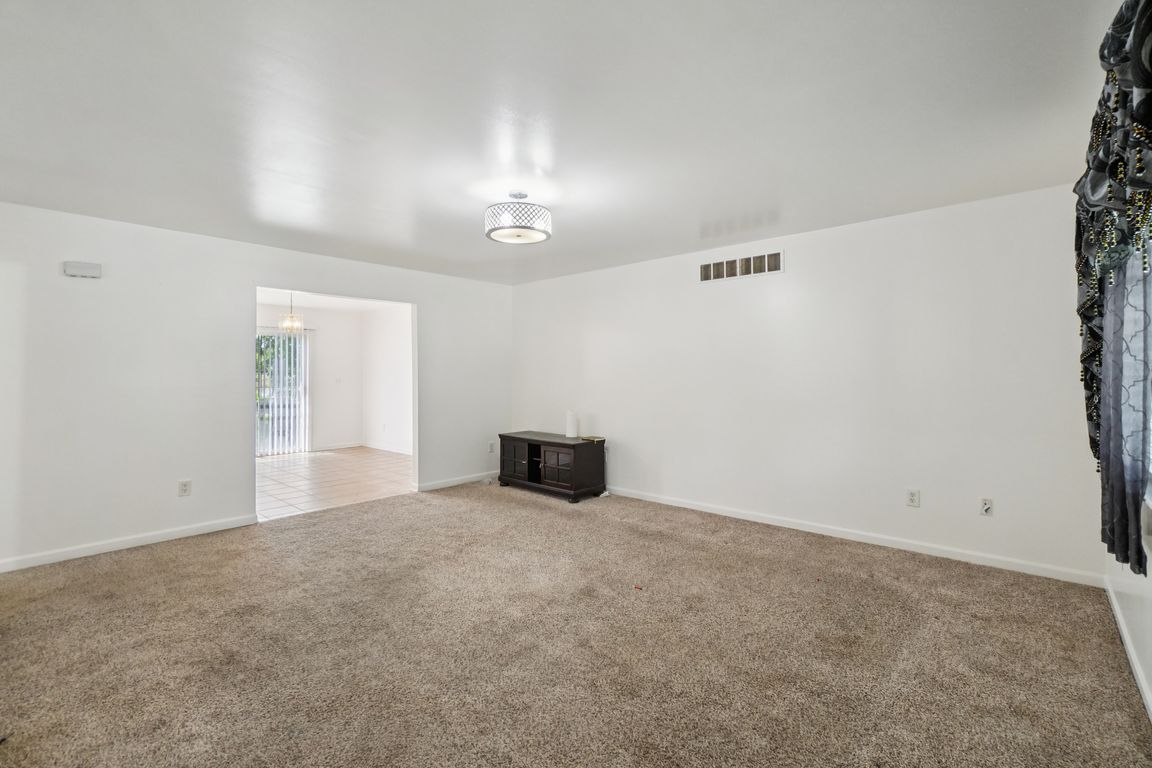
For salePrice cut: $20K (9/23)
$349,900
3beds
2,489sqft
1625 Ferney St, Dearborn, MI 48120
3beds
2,489sqft
Single family residence
Built in 2002
3,920 sqft
2 Garage spaces
$141 price/sqft
What's special
Two-car detached garageFinished basementPrivate bathAdjacent lotWalk-in closetCozy family roomLuxurious master suite
Welcome to this charming colonial in the desirable south end of Dearborn! Built in 2002, this spacious 3-bedroom, 3.5-bath home comes with a buildable vacant lot next door at 1631 Ferney is included in the price. The first floor features a bright and open living room, a cozy family room, a modern ...
- 106 days |
- 812 |
- 18 |
Source: Realcomp II,MLS#: 20251014949
Travel times
Living Room
Kitchen
Bedroom
Zillow last checked: 7 hours ago
Listing updated: September 30, 2025 at 08:11am
Listed by:
Ahmed M Almawri 313-522-0110,
Real Estate One-Dbn Hts/Dbn 313-565-3200,
Moe A Aldhulaimi 313-565-3200,
Real Estate One-Dbn Hts/Dbn
Source: Realcomp II,MLS#: 20251014949
Facts & features
Interior
Bedrooms & bathrooms
- Bedrooms: 3
- Bathrooms: 4
- Full bathrooms: 3
- 1/2 bathrooms: 1
Heating
- Forced Air, Natural Gas
Features
- Basement: Finished,Full
- Has fireplace: No
Interior area
- Total interior livable area: 2,489 sqft
- Finished area above ground: 1,689
- Finished area below ground: 800
Property
Parking
- Total spaces: 2
- Parking features: Two Car Garage, Detached
- Garage spaces: 2
Features
- Levels: Two
- Stories: 2
- Entry location: GroundLevelwSteps
- Patio & porch: Covered, Patio, Porch
- Pool features: None
Lot
- Size: 3,920.4 Square Feet
- Dimensions: 35 x 110
Details
- Parcel number: 321028103018
- Special conditions: Short Sale No,Standard
Construction
Type & style
- Home type: SingleFamily
- Architectural style: Colonial
- Property subtype: Single Family Residence
Materials
- Brick
- Foundation: Basement, Block, Sump Pump
Condition
- New construction: No
- Year built: 2002
- Major remodel year: 2014
Utilities & green energy
- Sewer: Public Sewer
- Water: Waterat Street
Community & HOA
Community
- Subdivision: DIX AVE VILLAS SUB
HOA
- Has HOA: No
Location
- Region: Dearborn
Financial & listing details
- Price per square foot: $141/sqft
- Tax assessed value: $42,878
- Annual tax amount: $2,220
- Date on market: 7/8/2025
- Listing agreement: Exclusive Right To Sell
- Listing terms: Cash,Conventional,FHA,Va Loan