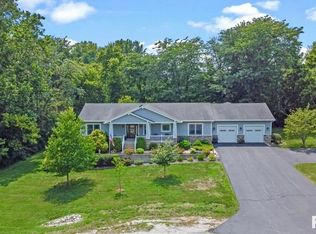Sold for $565,000
$565,000
1625 Grace Ridge Rd, New Berlin, IL 62670
4beds
3,501sqft
Single Family Residence, Residential
Built in 2010
0.8 Acres Lot
$578,800 Zestimate®
$161/sqft
$3,592 Estimated rent
Home value
$578,800
$532,000 - $631,000
$3,592/mo
Zestimate® history
Loading...
Owner options
Explore your selling options
What's special
Absolutely stunning custom home completed in 2010. Thoughtful high end finishes (see attachment for list of all upgrades, too many to mention here) in this beautiful, warm and inviting home, located in the New Berlin School District on just under an acre. Just a few minutes from Springfield west side amenities. This is a unique home and property, perfect for those wanting a mix of nature, comfort, style and convenience. Fully landscaped, with a 2 car attached garage, a 2 car detached garage and a 30ft RV pad with 30 amp RV hookup. Home features vaulted ceilings with floor to ceiling gorgeous stone fireplace with natural gas insert and oak mantle. The four season sunroom is to die for and looks out over the beautiful back yard with deck and patio. Kitchen has porcelain tile flooring. Monarch cabinets with pull outs and glass cabinet fronts, granite countertops and under cabinet lighting. This one owner home has been meticulously maintained and the love and care shines in every room. Please read the complete list of upgrades in the attachments to appreciate the true value of this wonderful home. Sellers will need a 60 day close from date of contract.
Zillow last checked: 8 hours ago
Listing updated: August 04, 2025 at 01:13pm
Listed by:
Rebecca L Hendricks Pref:217-725-8455,
The Real Estate Group, Inc.
Bought with:
Jane Hay, 475117683
The Real Estate Group, Inc.
Source: RMLS Alliance,MLS#: CA1036469 Originating MLS: Capital Area Association of Realtors
Originating MLS: Capital Area Association of Realtors

Facts & features
Interior
Bedrooms & bathrooms
- Bedrooms: 4
- Bathrooms: 4
- Full bathrooms: 3
- 1/2 bathrooms: 1
Bedroom 1
- Level: Main
- Dimensions: 14ft 8in x 16ft 3in
Bedroom 2
- Level: Main
- Dimensions: 13ft 1in x 13ft 7in
Bedroom 3
- Level: Main
- Dimensions: 13ft 3in x 10ft 8in
Bedroom 4
- Level: Basement
- Dimensions: 15ft 1in x 11ft 6in
Other
- Level: Main
- Dimensions: 15ft 0in x 11ft 9in
Other
- Area: 1123
Additional room
- Description: Sunroom
- Level: Main
- Dimensions: 19ft 0in x 11ft 5in
Additional room 2
- Description: Foyer
- Level: Main
- Dimensions: 11ft 4in x 7ft 0in
Family room
- Level: Basement
- Dimensions: 18ft 6in x 18ft 1in
Kitchen
- Level: Main
- Dimensions: 11ft 3in x 18ft 1in
Laundry
- Level: Main
- Dimensions: 6ft 7in x 8ft 1in
Living room
- Level: Main
- Dimensions: 16ft 4in x 18ft 8in
Main level
- Area: 2378
Recreation room
- Level: Basement
- Dimensions: 13ft 1in x 23ft 1in
Heating
- Geothermal
Cooling
- Central Air
Appliances
- Included: Dishwasher, Disposal, Refrigerator
Features
- Windows: Blinds
- Basement: Crawl Space,Egress Window(s),Partially Finished
- Number of fireplaces: 1
- Fireplace features: Gas Log, Living Room
Interior area
- Total structure area: 2,378
- Total interior livable area: 3,501 sqft
Property
Parking
- Total spaces: 4
- Parking features: Attached, Detached, Parking Pad, Paved
- Attached garage spaces: 4
- Has uncovered spaces: Yes
- Details: Number Of Garage Remotes: 2
Accessibility
- Accessibility features: Accessible Doors, Accessible Hallway(s)
Features
- Patio & porch: Deck, Patio, Porch
Lot
- Size: 0.80 Acres
- Dimensions: 114 x 300 x 124 x 313
- Features: Extra Lot, Level, Other
Details
- Additional structures: Shed(s)
- Parcel number: 21050476007
- Other equipment: Radon Mitigation System
Construction
Type & style
- Home type: SingleFamily
- Architectural style: Ranch
- Property subtype: Single Family Residence, Residential
Materials
- Frame, Brick, Vinyl Siding
- Foundation: Concrete Perimeter
- Roof: Shingle
Condition
- New construction: No
- Year built: 2010
Utilities & green energy
- Sewer: Septic Tank
- Water: Public
- Utilities for property: Cable Available
Community & neighborhood
Location
- Region: New Berlin
- Subdivision: Archer Park
Other
Other facts
- Road surface type: Paved
Price history
| Date | Event | Price |
|---|---|---|
| 8/4/2025 | Sold | $565,000+2.7%$161/sqft |
Source: | ||
| 6/6/2025 | Pending sale | $550,000$157/sqft |
Source: | ||
| 5/31/2025 | Listed for sale | $550,000$157/sqft |
Source: | ||
Public tax history
| Year | Property taxes | Tax assessment |
|---|---|---|
| 2024 | $7,337 +4% | $127,633 +8.3% |
| 2023 | $7,054 +9.7% | $117,819 +11.6% |
| 2022 | $6,432 +4.1% | $105,573 +4.3% |
Find assessor info on the county website
Neighborhood: 62670
Nearby schools
GreatSchools rating
- 4/10New Berlin Elementary SchoolGrades: PK-5Distance: 7.7 mi
- 9/10New Berlin Jr High SchoolGrades: 6-8Distance: 7.5 mi
- 9/10New Berlin High SchoolGrades: 9-12Distance: 7.5 mi
Get pre-qualified for a loan
At Zillow Home Loans, we can pre-qualify you in as little as 5 minutes with no impact to your credit score.An equal housing lender. NMLS #10287.
