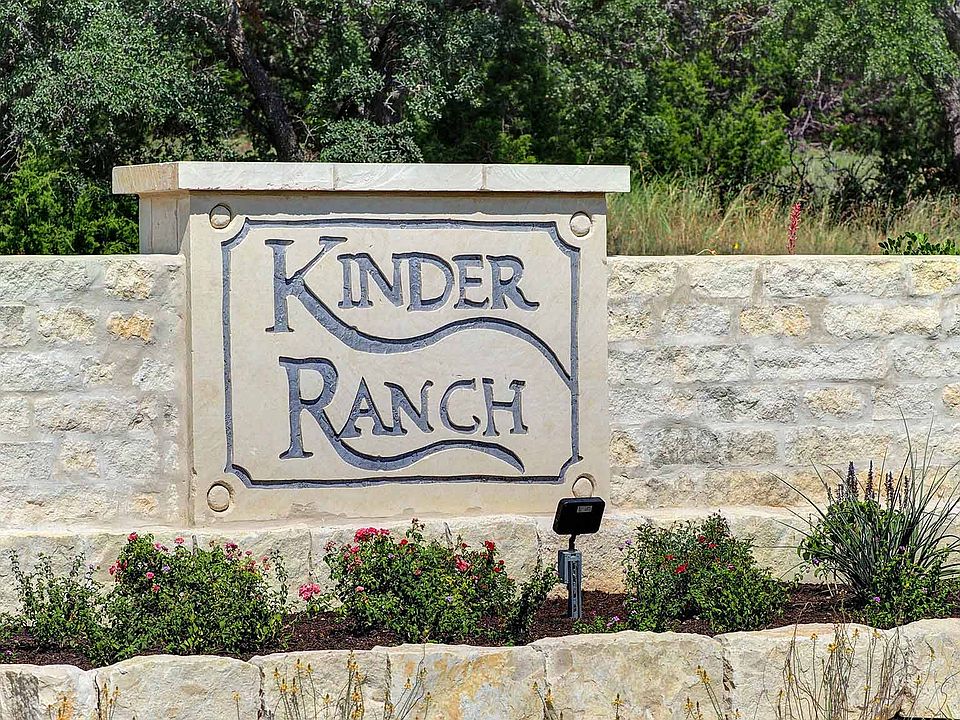READY FOR MOVE-IN! Curved staircase highlights two-story entry. Home office with French doors and formal dining room set at entry. Two-story family room with wall of windows and corner fireplace opens to kitchen and morning area. Kitchen features walk-in pantry and island with built-in seating space. First-floor primary suite with wall of windows. Dual vanities, garden tub, separate glass-enclosed shower and two walk-in closets in primary bath. First-floor guest suite offers private bath. A game room, media room and three secondary bedrooms are upstairs. Covered backyard patio. Three-car garage.
New construction
$849,900
1625 Lehane Way, San Antonio, TX 78260
5beds
4,239sqft
Single Family Residence
Built in 2025
0.32 Acres Lot
$847,500 Zestimate®
$200/sqft
$113/mo HOA
What's special
Corner fireplaceCovered backyard patioWall of windowsTwo-story entryFormal dining roomThree-car garageGame room
Call: (830) 590-1218
- 76 days |
- 186 |
- 6 |
Zillow last checked: 8 hours ago
Listing updated: 22 hours ago
Listed by:
Lee Jones TREC #439466 (713) 948-6666,
Perry Homes Realty, LLC
Source: LERA MLS,MLS#: 1894106
Travel times
Schedule tour
Select your preferred tour type — either in-person or real-time video tour — then discuss available options with the builder representative you're connected with.
Facts & features
Interior
Bedrooms & bathrooms
- Bedrooms: 5
- Bathrooms: 5
- Full bathrooms: 4
- 1/2 bathrooms: 1
Primary bedroom
- Features: Walk-In Closet(s), Multi-Closets, Ceiling Fan(s)
- Area: 266
- Dimensions: 14 x 19
Bedroom 2
- Area: 156
- Dimensions: 12 x 13
Bedroom 3
- Area: 168
- Dimensions: 14 x 12
Bedroom 4
- Area: 143
- Dimensions: 13 x 11
Bedroom 5
- Area: 156
- Dimensions: 13 x 12
Primary bathroom
- Features: Tub/Shower Separate, Double Vanity, Soaking Tub
- Area: 144
- Dimensions: 9 x 16
Dining room
- Area: 192
- Dimensions: 12 x 16
Family room
- Area: 320
- Dimensions: 16 x 20
Kitchen
- Area: 156
- Dimensions: 13 x 12
Office
- Area: 168
- Dimensions: 14 x 12
Heating
- Central, Natural Gas
Cooling
- Ceiling Fan(s), Two Central, Zoned
Appliances
- Included: Cooktop, Built-In Oven, Self Cleaning Oven, Microwave, Gas Cooktop, Disposal, Dishwasher, Vented Exhaust Fan, Plumb for Water Softener, Tankless Water Heater, ENERGY STAR Qualified Appliances, High Efficiency Water Heater
- Laundry: Main Level, Laundry Room, Washer Hookup, Dryer Connection
Features
- Three Living Area, Liv/Din Combo, Separate Dining Room, Eat-in Kitchen, Two Eating Areas, Kitchen Island, Breakfast Bar, Pantry, Study/Library, Game Room, Media Room, Utility Room Inside, Secondary Bedroom Down, 1st Floor Lvl/No Steps, High Ceilings, Open Floorplan, High Speed Internet, Walk-In Closet(s), Master Downstairs, Ceiling Fan(s), Chandelier, Programmable Thermostat
- Flooring: Carpet, Ceramic Tile
- Windows: Double Pane Windows, Low Emissivity Windows, Storm Windows
- Has basement: No
- Attic: 12"+ Attic Insulation,Pull Down Storage
- Number of fireplaces: 1
- Fireplace features: One, Family Room, Gas Logs Included
Interior area
- Total interior livable area: 4,239 sqft
Property
Parking
- Total spaces: 3
- Parking features: Three Car Garage, Attached, Garage Door Opener
- Attached garage spaces: 3
Accessibility
- Accessibility features: Level Lot, Level Drive, First Floor Bath, Full Bath/Bed on 1st Flr, First Floor Bedroom, Stall Shower
Features
- Levels: Two
- Stories: 2
- Patio & porch: Patio
- Exterior features: Sprinkler System, Rain Gutters
- Pool features: None, Community
- Fencing: Privacy
Lot
- Size: 0.32 Acres
- Features: Curbs, Street Gutters, Sidewalks
Details
- Parcel number: 048542300170
Construction
Type & style
- Home type: SingleFamily
- Architectural style: Traditional
- Property subtype: Single Family Residence
Materials
- Brick, 4 Sides Masonry, Stone, Radiant Barrier
- Foundation: Slab
- Roof: Heavy Composition
Condition
- New Construction
- New construction: Yes
- Year built: 2025
Details
- Builder name: Perry Homes
Utilities & green energy
- Sewer: Sewer System
- Water: Water System
- Utilities for property: Cable Available
Green energy
- Green verification: HERS Index Score, HERS 0-85, ENERGY STAR Certified Homes
- Water conservation: Low Flow Commode, Rain/Freeze Sensors
Community & HOA
Community
- Features: Jogging Trails
- Security: Smoke Detector(s), Prewired, Carbon Monoxide Detector(s), Controlled Access
- Subdivision: Kinder Ranch 70'
HOA
- Has HOA: Yes
- HOA fee: $1,353 annually
- HOA name: REAL MANAGEMENT
Location
- Region: San Antonio
Financial & listing details
- Price per square foot: $200/sqft
- Annual tax amount: $1
- Price range: $849.9K - $849.9K
- Date on market: 8/20/2025
- Cumulative days on market: 21 days
- Listing terms: Conventional,FHA,VA Loan,Cash
- Road surface type: Paved
About the community
PoolPlaygroundBasketballBaseball+ 4 more
Kinder Ranch is where luxury meets with the natural beauty of the Hill Country. Quaint footpaths through secluded walking trails and well-planned common areas. A beautifully designed Recreation Center with a meeting room, covered patio and a junior Olympic swimming pool. You'll find all these amenities and more in an environmentally sensitive master-planned community - on the banks of Cibolo Creek. Convenient access to major highways and an onsite elementary school makes Kinder Ranch the ideal community for your whole family.
Source: Perry Homes

