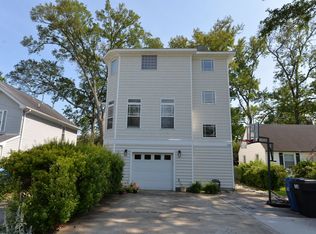Carrollton Estates 4 bedroom, 4 bathroom, single family home with approximately 2,800sf of living space. Family room has a gas fireplace with tile surround. Open kitchen contains a bar area, center island, three window breakfast bay, Granite counter tops, built-in wine cooler, recessed lights, tile backsplash, 42" cabinets and stainless appliance package. Second floor primary suite with lighted tray ceiling and two walk-in closets. Primary bath has two vanities, deep jetted tub and separate shower. Other amenities include: living room with built-in shelves and French doors, dining room with tray ceiling and crown molding, laundry room with Samsun washer and dryer that are "as is" items, 1st floor full bath with tub/shower, 2 car garage, culdesac lot, front porch, wrap around patio, trees, privacy fence, 2 zone heat/ac. This is a non-smoking property. Minimum required credit score is 625 for each applicant. Monthly combined income required is 2.5 times the monthly rent. This home is available early August.
Carrollton Estates 4 bedroom, 4 bathroom, single family home with approximately 2,800sf of living space. Family room has a gas fireplace with tile surround. Open kitchen contains a bar area, center island, three window breakfast bay, Granite counter tops, built-in wine cooler, recessed lights, tile backsplash, 42" cabinets and stainless appliance package. Second floor primary suite with lighted tray ceiling and two walk-in closets. Primary bath has two vanities, deep jetted tub and separate shower. Other amenities include: living room with built-in shelves and French doors, dining room with tray ceiling and crown molding, laundry room with Samsun washer and dryer that are "as is" items, 1st floor full bath with tub/shower, 2 car garage, culdesac lot, front porch, wrap around patio, trees, privacy fence, 2 zone heat/ac. This is a non-smoking property. Minimum required credit score is 625 for each applicant. Monthly combined income required is 2.5 times the monthly rent. This home is available early August.
House for rent
$3,750/mo
1625 Lockridge Ct, Virginia Beach, VA 23454
4beds
2,800sqft
Price may not include required fees and charges.
Single family residence
Available Fri Aug 15 2025
Cats, dogs OK
Air conditioner, ceiling fan
Hookups laundry
Garage parking
Fireplace
What's special
Privacy fenceWrap around patioRecessed lightsCuldesac lotBuilt-in wine coolerFront porchTile backsplash
- 34 days
- on Zillow |
- -- |
- -- |
Travel times
Looking to buy when your lease ends?
See how you can grow your down payment with up to a 6% match & 4.15% APY.
Facts & features
Interior
Bedrooms & bathrooms
- Bedrooms: 4
- Bathrooms: 4
- Full bathrooms: 4
Heating
- Fireplace
Cooling
- Air Conditioner, Ceiling Fan
Appliances
- Included: Dishwasher, Microwave, Range, Refrigerator, WD Hookup
- Laundry: Hookups
Features
- Ceiling Fan(s), Double Vanity, WD Hookup, Walk-In Closet(s)
- Flooring: Carpet, Linoleum/Vinyl, Tile
- Has fireplace: Yes
Interior area
- Total interior livable area: 2,800 sqft
Property
Parking
- Parking features: Garage
- Has garage: Yes
- Details: Contact manager
Features
- Exterior features: Pet friendly
Details
- Parcel number: 24157404220000
Construction
Type & style
- Home type: SingleFamily
- Property subtype: Single Family Residence
Condition
- Year built: 2007
Community & HOA
Location
- Region: Virginia Beach
Financial & listing details
- Lease term: Contact For Details
Price history
| Date | Event | Price |
|---|---|---|
| 8/5/2025 | Price change | $3,750-6.1%$1/sqft |
Source: Zillow Rentals | ||
| 7/8/2025 | Listed for rent | $3,995+63.1%$1/sqft |
Source: Zillow Rentals | ||
| 3/1/2023 | Sold | $615,000-1.6%$220/sqft |
Source: Public Record | ||
| 2/1/2023 | Contingent | $624,900$223/sqft |
Source: | ||
| 12/16/2022 | Listed for sale | $624,900+43.7%$223/sqft |
Source: | ||
![[object Object]](https://photos.zillowstatic.com/fp/4a05d7452d1fe0fbf5f0533a001d8f29-p_i.jpg)
