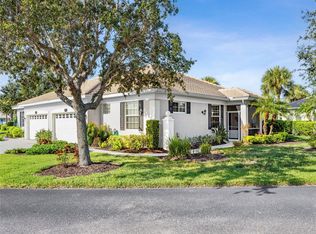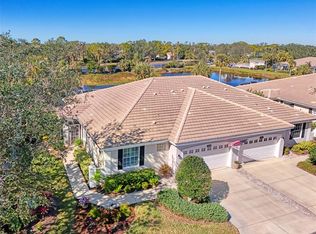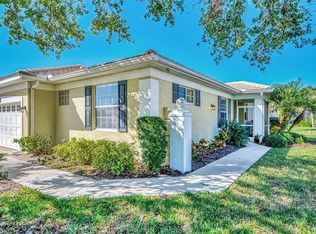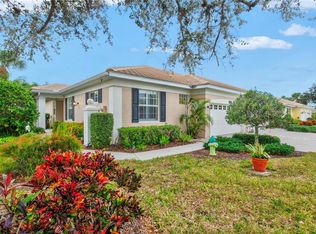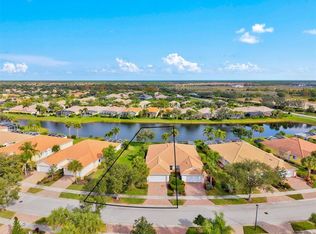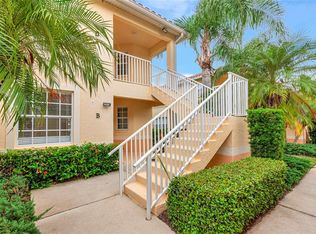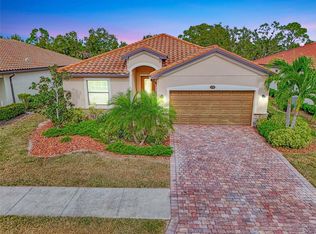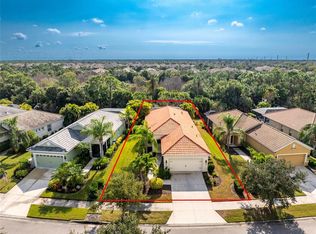Welcome to your dream Villa in the highly sought-after St. Andrews East at The Plantation Golf & Country Club in beautiful Venice, Florida! This meticulously maintained 3-bedroom, 2-bath paired villa offers additional flex room/ den office with over 1500sqt of light-filled living space and a maintenance-free lifestyle in one of Venice’s most desirable communities. Step into a spacious kitchen with ample cabinetry and direct access to a screened-in lanai overlooking lush landscaping and a serene pond—perfect for morning coffee or evening relaxation. The open-concept living and dining areas feature sliding doors that also lead to the lanai, blending indoor and outdoor living seamlessly. This villa is ideally situated between two community pools, offering quick and easy access for leisure and socializing. The HOA covers exterior maintenance, including roof care, exterior painting, lawn care, and all landscaping—so you can enjoy the beauty of your surroundings without the upkeep. For golf enthusiasts, optional membership to the Plantation Golf & Country Club gives you access to two championship 18-hole golf courses, tennis courts, pickleball, bocce, a fitness center, an Olympic-size pool, and a variety of dining options and social events. Just minutes from Venice’s stunning beaches, historic downtown, boutique shops, fine dining, and Wellen Park, this villa offers the perfect blend of tranquility, luxury, and convenience. Don’t miss your chance to own a piece of paradise—schedule your private showing today!
For sale
$299,900
1625 Monarch Dr #1625, Venice, FL 34293
3beds
1,542sqft
Est.:
Villa
Built in 2005
8,000 Square Feet Lot
$-- Zestimate®
$194/sqft
$655/mo HOA
What's special
Spacious kitchenSliding doors
- 129 days |
- 1,057 |
- 29 |
Likely to sell faster than
Zillow last checked: 8 hours ago
Listing updated: December 20, 2025 at 01:11pm
Listing Provided by:
Leicia Allegra 941-447-8472,
GULF SHORES REALTY 941-488-6644
Source: Stellar MLS,MLS#: C7513389 Originating MLS: Venice
Originating MLS: Venice

Tour with a local agent
Facts & features
Interior
Bedrooms & bathrooms
- Bedrooms: 3
- Bathrooms: 2
- Full bathrooms: 2
Rooms
- Room types: Dining Room, Utility Room
Primary bedroom
- Features: Built-in Closet
- Level: First
- Area: 168 Square Feet
- Dimensions: 12x14
Bedroom 2
- Features: Built-in Closet
- Level: First
- Area: 143 Square Feet
- Dimensions: 11x13
Bedroom 3
- Features: Built-in Closet
- Level: First
- Area: 120 Square Feet
- Dimensions: 10x12
Primary bathroom
- Features: Dual Sinks, Built-in Closet
- Level: First
Balcony porch lanai
- Level: First
- Area: 128 Square Feet
- Dimensions: 8x16
Dining room
- Level: First
- Area: 135 Square Feet
- Dimensions: 9x15
Kitchen
- Features: Pantry
- Level: First
- Area: 160 Square Feet
- Dimensions: 10x16
Living room
- Level: First
- Area: 196 Square Feet
- Dimensions: 14x14
Heating
- Central, Electric
Cooling
- Central Air
Appliances
- Included: Dishwasher, Disposal, Microwave, Refrigerator
- Laundry: Laundry Room
Features
- Eating Space In Kitchen, High Ceilings, Split Bedroom, Walk-In Closet(s)
- Flooring: Carpet, Ceramic Tile
- Windows: Window Treatments
- Has fireplace: No
- Common walls with other units/homes: Corner Unit,End Unit
Interior area
- Total structure area: 2,111
- Total interior livable area: 1,542 sqft
Video & virtual tour
Property
Parking
- Total spaces: 2
- Parking features: Garage Door Opener
- Garage spaces: 2
Features
- Levels: One
- Stories: 1
- Patio & porch: Covered, Enclosed, Front Porch, Patio, Screened
- Exterior features: Lighting, Rain Gutters
- Has view: Yes
- View description: Water, Lake
- Has water view: Yes
- Water view: Water,Lake
Lot
- Size: 8,000 Square Feet
- Features: Landscaped, Near Golf Course
- Residential vegetation: Mature Landscaping, Oak Trees, Trees/Landscaped
Details
- Parcel number: 0441092012
- Zoning: RSF2
- Special conditions: None
Construction
Type & style
- Home type: SingleFamily
- Architectural style: Florida
- Property subtype: Villa
Materials
- Block, Stucco
- Foundation: Slab
- Roof: Tile
Condition
- Completed
- New construction: No
- Year built: 2005
Utilities & green energy
- Sewer: Public Sewer
- Water: Canal/Lake For Irrigation, Public
- Utilities for property: Cable Available, Electricity Connected, Phone Available, Sewer Connected, Water Connected
Community & HOA
Community
- Features: Buyer Approval Required, Clubhouse, Community Mailbox, Golf, Pool
- Security: Smoke Detector(s)
- Subdivision: HAMPTON MEWS OF ST AN DREWS EA
HOA
- Has HOA: Yes
- Amenities included: Clubhouse, Maintenance, Recreation Facilities, Security
- Services included: Cable TV, Common Area Taxes, Community Pool, Reserve Fund, Insurance, Maintenance Structure, Maintenance Grounds, Manager, Pest Control, Pool Maintenance, Private Road
- HOA fee: $655 monthly
- HOA name: Melissa Moritz
- HOA phone: 941-408-7413
- Second HOA name: The Plantation Master Assoc.
- Second HOA phone: 941-408-7413
- Pet fee: $0 monthly
Location
- Region: Venice
Financial & listing details
- Price per square foot: $194/sqft
- Tax assessed value: $278,000
- Annual tax amount: $3,556
- Date on market: 8/16/2025
- Cumulative days on market: 130 days
- Listing terms: Cash,Conventional,FHA,VA Loan
- Ownership: Condominium
- Total actual rent: 0
- Electric utility on property: Yes
- Road surface type: Paved, Asphalt
Estimated market value
Not available
Estimated sales range
Not available
Not available
Price history
Price history
| Date | Event | Price |
|---|---|---|
| 9/14/2025 | Price change | $299,900-3.3%$194/sqft |
Source: | ||
| 8/16/2025 | Listed for sale | $310,000+48.3%$201/sqft |
Source: | ||
| 8/28/2024 | Listing removed | -- |
Source: Zillow Rentals Report a problem | ||
| 8/9/2024 | Listed for rent | $2,000+14.3%$1/sqft |
Source: Zillow Rentals Report a problem | ||
| 4/1/2015 | Listing removed | $1,750$1/sqft |
Source: Michael Saunders & Company - Licensed Real Estate Broker Report a problem | ||
Public tax history
Public tax history
| Year | Property taxes | Tax assessment |
|---|---|---|
| 2025 | -- | $261,342 +10% |
| 2024 | $3,557 +3.1% | $237,584 +10% |
| 2023 | $3,451 +9.1% | $215,985 +10% |
Find assessor info on the county website
BuyAbility℠ payment
Est. payment
$2,517/mo
Principal & interest
$1440
HOA Fees
$655
Other costs
$422
Climate risks
Neighborhood: 34293
Nearby schools
GreatSchools rating
- 9/10Taylor Ranch Elementary SchoolGrades: PK-5Distance: 2.1 mi
- 6/10Venice Middle SchoolGrades: 6-8Distance: 0.3 mi
- 6/10Venice Senior High SchoolGrades: 9-12Distance: 5.2 mi
Schools provided by the listing agent
- Elementary: Taylor Ranch Elementary
- Middle: Venice Area Middle
- High: Venice Senior High
Source: Stellar MLS. This data may not be complete. We recommend contacting the local school district to confirm school assignments for this home.
- Loading
- Loading
