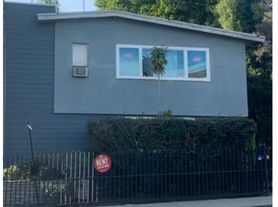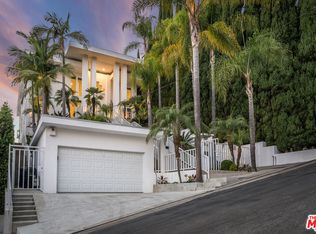Private and serene with sweeping city views, this gated, custom modernist home in lower Hollywood Hills feels worlds away while remaining exceptionally central to the city. Designed by owner and architect Carter Bravmann, the expansive residence is poised on a terraced site of nearly 10,205 square feet that frames panoramic hill, evening-light and Downtown LA views. Nearly every room in the four-bedroom, four-bath arrangement welcomes city, hill or garden vistas, with a blend of floor-to-ceiling and clerestory windows allowing natural light to bathe living areas in a warm and inviting glow. The free-flowing two-level floor plan of approximately 3,816 square feet offers public spaces for entertaining and relaxation on a virtually seamless first floor, where the living room and den showcase a vaulted wood ceiling and stone fireplace. A built-in window seat enhances the dining room, which continues to a chef-inspired kitchen with custom wood cabinetry, an island with prep sink, granite countertops, high-end stainless-steel appliances, and French doors leading to the backyard. An ensuite bedroom on this level also opens to the backyard, and the versatile family room can be enjoyed as a fourth bedroom with private bath. Upstairs, guests will appreciate a private suite with impressive views and access to an adjacent deck. The primary suite's two balconies captivate the eye with the iconic views you'd expect in the Hollywood Hills. The main bedroom has a sitting area with fireplace. A barrel ceiling finished with natural wood crowns the space, which also reveals a magnificent walk-in closet with custom built-ins, and a large bath with floating vanity, two sinks, and a walk-in wet room with rain shower and tub. High ceilings continue throughout the second floor, which hosts a convenient home office. Every detail was personally selected by Bravmann, including wood flooring, a floating open-riser staircase, mitered windows for flawless views, recessed art lighting, and natural stone finishes and amenities. Virtually hidden from the street behind a gated driveway with two-car garage, outdoor spaces are embellished by lush landscaping that weaves towering bamboo and manicured vines into a front patio and a gorgeous backyard with pool. Taking its place near such esteemed landmarks as The Stahl/Case Study House 22 and Frank Lloyd Wright's Storer House, this modern architectural home is easily walkable to all things fun along the Sunset Strip, including shops, restaurants and clubs.
Copyright The MLS. All rights reserved. Information is deemed reliable but not guaranteed.
House for rent
$24,500/mo
1625 N Crescent Heights Blvd, Los Angeles, CA 90069
4beds
3,816sqft
Price may not include required fees and charges.
Singlefamily
Available now
No pets
Central air
In unit laundry
4 Parking spaces parking
Central, fireplace
What's special
Stone fireplaceFloating open-riser staircaseTwo balconiesIconic viewsChef-inspired kitchenWarm and inviting glowSweeping city views
- 58 days |
- -- |
- -- |
Travel times
Facts & features
Interior
Bedrooms & bathrooms
- Bedrooms: 4
- Bathrooms: 5
- Full bathrooms: 4
- 1/2 bathrooms: 1
Rooms
- Room types: Family Room, Office, Walk In Closet
Heating
- Central, Fireplace
Cooling
- Central Air
Appliances
- Included: Dishwasher, Dryer, Microwave, Range Oven, Refrigerator, Washer
- Laundry: In Unit, Laundry Room
Features
- 2 Staircases, Built-Ins, Dining Area, Kitchen Island, View, Walk In Closet, Walk-In Closet(s)
- Flooring: Tile, Wood
- Has fireplace: Yes
- Furnished: Yes
Interior area
- Total interior livable area: 3,816 sqft
Property
Parking
- Total spaces: 4
- Parking features: Driveway, Covered
- Details: Contact manager
Features
- Stories: 2
- Patio & porch: Patio
- Exterior features: Contact manager
- Has private pool: Yes
- Has spa: Yes
- Spa features: Hottub Spa
- Has view: Yes
- View description: City View
Details
- Parcel number: 5556029007
Construction
Type & style
- Home type: SingleFamily
- Architectural style: Modern
- Property subtype: SingleFamily
Condition
- Year built: 2001
Community & HOA
HOA
- Amenities included: Pool
Location
- Region: Los Angeles
Financial & listing details
- Lease term: Other
Price history
| Date | Event | Price |
|---|---|---|
| 8/26/2025 | Listed for rent | $24,500$6/sqft |
Source: | ||
| 6/6/2000 | Sold | $705,000$185/sqft |
Source: Public Record | ||

