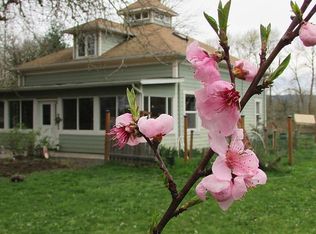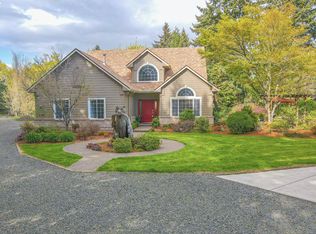Sold
$760,000
1625 River Loop 1, Eugene, OR 97404
3beds
1,400sqft
Residential, Manufactured Home
Built in 1990
8.2 Acres Lot
$-- Zestimate®
$543/sqft
$1,923 Estimated rent
Home value
Not available
Estimated sales range
Not available
$1,923/mo
Zestimate® history
Loading...
Owner options
Explore your selling options
What's special
Almost 9 acres of level-usable land with a perimeter of mature Fir Trees on the edge of the Urban Growth Boundary. Property consists of a fully remodeled manufactured home, Remodeled ADU and large shop. Public water serves domestic purposes with a high volume well for irrigation. Home has stainless appliances, quartz counter tops, vinyl plank floors, vinyl windows and trex decking and a new roof.
Zillow last checked: 8 hours ago
Listing updated: May 10, 2023 at 06:41am
Listed by:
Jeremy Parmenter 541-255-5685,
Oregon Real Estate Advisors Inc.,
Linnea Kittrell 541-556-5292,
Oregon Real Estate Advisors Inc.
Bought with:
Adrian Gonsalez, 201214686
Keller Williams Realty Eugene and Springfield
Source: RMLS (OR),MLS#: 22118459
Facts & features
Interior
Bedrooms & bathrooms
- Bedrooms: 3
- Bathrooms: 2
- Full bathrooms: 2
- Main level bathrooms: 2
Primary bedroom
- Features: Suite, Vaulted Ceiling, Vinyl Floor, Walkin Closet, Walkin Shower
- Level: Main
- Area: 143
- Dimensions: 13 x 11
Bedroom 2
- Features: Vaulted Ceiling, Vinyl Floor
- Level: Main
- Area: 100
- Dimensions: 10 x 10
Bedroom 3
- Features: Vaulted Ceiling, Vinyl Floor
- Level: Main
- Area: 90
- Dimensions: 9 x 10
Dining room
- Features: Great Room, Vaulted Ceiling, Vinyl Floor
- Level: Main
- Area: 90
- Dimensions: 10 x 9
Kitchen
- Features: Gas Appliances, Island, Skylight, Plumbed For Ice Maker, Quartz, Vinyl Floor
- Level: Main
- Area: 90
- Width: 9
Living room
- Features: Great Room, Vaulted Ceiling, Vinyl Floor
- Level: Main
- Area: 210
- Dimensions: 14 x 15
Heating
- Ductless, Forced Air, Mini Split
Cooling
- Other
Appliances
- Included: Dishwasher, Free-Standing Gas Range, Microwave, Plumbed For Ice Maker, Range Hood, Stainless Steel Appliance(s), Gas Appliances, Electric Water Heater
- Laundry: Laundry Room
Features
- High Ceilings, High Speed Internet, Quartz, Pantry, Vaulted Ceiling(s), Great Room, Kitchen Island, Suite, Walk-In Closet(s), Walkin Shower, Bathroom, Closet, Loft, Plumbed, Built-in Features, Storage, Tile
- Flooring: Tile, Vinyl, Concrete, Dirt
- Windows: Double Pane Windows, Vinyl Frames, Vinyl Window Double Paned, Skylight(s)
- Basement: Crawl Space
Interior area
- Total structure area: 1,400
- Total interior livable area: 1,400 sqft
Property
Parking
- Parking features: Driveway, RV Access/Parking, RV Boat Storage
- Has uncovered spaces: Yes
Accessibility
- Accessibility features: Main Floor Bedroom Bath, One Level, Utility Room On Main, Accessibility
Features
- Levels: One
- Stories: 1
- Patio & porch: Deck
- Exterior features: RV Hookup, Yard
- Fencing: None
- Has view: Yes
- View description: Trees/Woods
Lot
- Size: 8.20 Acres
- Features: Corner Lot, Flood Zone, Level, Sprinkler, Acres 7 to 10
Details
- Additional structures: Other Structures Bedrooms Total (1), Other Structures Bathrooms Total (1), GuestQuarters, RVParking, RVBoatStorage, Workshop, AccessoryDwellingUnitWorkshop, Storage
- Parcel number: 0333755
- Zoning: RR5
Construction
Type & style
- Home type: MobileManufactured
- Property subtype: Residential, Manufactured Home
Materials
- Wood Frame
- Foundation: Block
- Roof: Composition
Condition
- Resale
- New construction: No
- Year built: 1990
Utilities & green energy
- Electric: Available
- Gas: Propane
- Sewer: Septic Tank
- Water: Public, Well
Green energy
- Indoor air quality: Lo VOC Material
Community & neighborhood
Security
- Security features: Security Lights
Location
- Region: Eugene
Other
Other facts
- Body type: Double Wide
- Listing terms: Cash,Conventional
- Road surface type: Gravel
Price history
| Date | Event | Price |
|---|---|---|
| 11/21/2023 | Listing removed | -- |
Source: Zillow Rentals | ||
| 11/13/2023 | Price change | $2,295-8%$2/sqft |
Source: Zillow Rentals | ||
| 11/2/2023 | Listed for rent | $2,495-58.4%$2/sqft |
Source: Zillow Rentals | ||
| 11/2/2023 | Listing removed | -- |
Source: Zillow Rentals | ||
| 10/13/2023 | Listed for rent | $6,000$4/sqft |
Source: Zillow Rentals | ||
Public tax history
| Year | Property taxes | Tax assessment |
|---|---|---|
| 2025 | $3,960 -33.2% | $309,848 +7% |
| 2024 | $5,924 +272.9% | $289,711 +126% |
| 2023 | $1,589 -2.2% | $128,206 +3% |
Find assessor info on the county website
Neighborhood: Santa Clara
Nearby schools
GreatSchools rating
- 6/10Awbrey Park Elementary SchoolGrades: K-5Distance: 1.1 mi
- 6/10Madison Middle SchoolGrades: 6-8Distance: 0.3 mi
- 3/10North Eugene High SchoolGrades: 9-12Distance: 2 mi
Schools provided by the listing agent
- Elementary: Awbrey Park
- Middle: Madison
- High: North Eugene
Source: RMLS (OR). This data may not be complete. We recommend contacting the local school district to confirm school assignments for this home.

