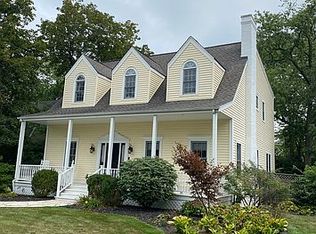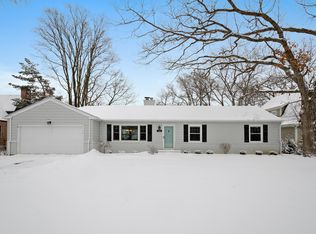Closed
$1,115,000
1625 Sunset Ridge Rd, Glenview, IL 60025
4beds
3,238sqft
Single Family Residence
Built in 2013
9,147.6 Square Feet Lot
$1,117,800 Zestimate®
$344/sqft
$6,354 Estimated rent
Home value
$1,117,800
$1.01M - $1.24M
$6,354/mo
Zestimate® history
Loading...
Owner options
Explore your selling options
What's special
Tremendous opportunity in Glen Oak Acres as this turn key home offers a coveted 1st floor primary plus office with desirable open floor plan. This exceptional Glenview residence, finished in 2020, combines timeless design with modern functionality to create a home equally suited for everyday living and elegant entertaining. A striking stone facade paired with Hardie-board siding sets a tone of sophistication that carries throughout the interior. The open-concept main level is anchored by a welcoming great room with a fireplace, flowing seamlessly into the gourmet kitchen. Outfitted with custom white cabinetry, an oversized quartzite island, and professional-grade appliances, the kitchen is both a chef's workspace and a natural gathering spot. The spacious dining area enjoys views of the rear yard. Direct access to the paver patio extends living outdoors, perfect for casual family dinners or summer celebrations. The first-floor primary suite provides a peaceful retreat with dual closets and a spa-like bath featuring double vanities, a soaking tub, and a walk-in shower. A private office and half bath complete the main level, offering convenience for work or study. Upstairs, three bedrooms are complemented by a vaulted family room that fosters connection and versatility. The adjoining fourth bedroom and family room can easily be reimagined as a spacious second primary suite with its own en-suite bath and flexible retreat space. The finished lower level is designed for fun and entertainment, featuring a stylish game room and a custom marble-topped bar-ideal for hosting gatherings both large and small. With refined finishes, thoughtful spaces, and a layout that adapts to your lifestyle, this home offers the perfect balance of elegance and comfort in one of East Glenview's most desirable locations.
Zillow last checked: 8 hours ago
Listing updated: December 02, 2025 at 09:36am
Listing courtesy of:
Grace Miller 847-436-5622,
Compass,
Julie B Miller 847-751-2619,
Compass
Bought with:
Catherine King
Compass
Source: MRED as distributed by MLS GRID,MLS#: 12473079
Facts & features
Interior
Bedrooms & bathrooms
- Bedrooms: 4
- Bathrooms: 5
- Full bathrooms: 3
- 1/2 bathrooms: 2
Primary bedroom
- Features: Flooring (Hardwood), Bathroom (Full, Double Sink, Tub & Separate Shwr)
- Level: Main
- Area: 195 Square Feet
- Dimensions: 15X13
Bedroom 2
- Features: Flooring (Hardwood)
- Level: Second
- Area: 252 Square Feet
- Dimensions: 18X14
Bedroom 3
- Features: Flooring (Hardwood)
- Level: Second
- Area: 252 Square Feet
- Dimensions: 18X14
Bedroom 4
- Features: Flooring (Hardwood)
- Level: Second
- Area: 228 Square Feet
- Dimensions: 19X12
Bar entertainment
- Level: Basement
- Area: 126 Square Feet
- Dimensions: 14X9
Bonus room
- Features: Flooring (Hardwood)
- Level: Second
- Area: 322 Square Feet
- Dimensions: 23X14
Dining room
- Features: Flooring (Hardwood)
- Level: Main
- Area: 117 Square Feet
- Dimensions: 13X9
Foyer
- Features: Flooring (Hardwood)
- Level: Main
- Area: 108 Square Feet
- Dimensions: 18X6
Great room
- Features: Flooring (Hardwood)
- Level: Main
- Area: 357 Square Feet
- Dimensions: 21X17
Kitchen
- Features: Kitchen (Island), Flooring (Hardwood)
- Level: Main
- Area: 187 Square Feet
- Dimensions: 17X11
Laundry
- Level: Main
- Area: 66 Square Feet
- Dimensions: 11X6
Office
- Features: Flooring (Hardwood)
- Level: Main
- Area: 100 Square Feet
- Dimensions: 10X10
Other
- Level: Basement
- Area: 455 Square Feet
- Dimensions: 35X13
Heating
- Natural Gas
Cooling
- Central Air
Features
- Basement: Finished,Partial
- Number of fireplaces: 1
- Fireplace features: Great Room
Interior area
- Total structure area: 4,266
- Total interior livable area: 3,238 sqft
- Finished area below ground: 514
Property
Parking
- Total spaces: 2
- Parking features: Garage Door Opener, Garage Owned, Attached, Garage
- Attached garage spaces: 2
- Has uncovered spaces: Yes
Accessibility
- Accessibility features: No Disability Access
Features
- Stories: 2
Lot
- Size: 9,147 sqft
- Dimensions: 124x75
Details
- Parcel number: 04253000520000
- Special conditions: List Broker Must Accompany
Construction
Type & style
- Home type: SingleFamily
- Property subtype: Single Family Residence
Materials
- Combination
Condition
- New construction: No
- Year built: 2013
Utilities & green energy
- Electric: Circuit Breakers, 200+ Amp Service
- Sewer: Public Sewer, Storm Sewer
- Water: Lake Michigan
Community & neighborhood
Location
- Region: Glenview
Other
Other facts
- Listing terms: Conventional
- Ownership: Fee Simple
Price history
| Date | Event | Price |
|---|---|---|
| 12/2/2025 | Sold | $1,115,000-2.6%$344/sqft |
Source: | ||
| 11/6/2025 | Contingent | $1,145,000$354/sqft |
Source: | ||
| 10/21/2025 | Price change | $1,145,000-4.2%$354/sqft |
Source: | ||
| 9/29/2025 | Listed for sale | $1,195,000$369/sqft |
Source: | ||
| 9/9/2025 | Listing removed | $1,195,000$369/sqft |
Source: | ||
Public tax history
| Year | Property taxes | Tax assessment |
|---|---|---|
| 2023 | $15,899 +21% | $75,148 +18.3% |
| 2022 | $13,145 -3% | $63,500 +9.9% |
| 2021 | $13,553 -4.6% | $57,785 |
Find assessor info on the county website
Neighborhood: 60025
Nearby schools
GreatSchools rating
- 6/10Pleasant Ridge Elementary SchoolGrades: 3-5Distance: 0.2 mi
- 7/10Attea Middle SchoolGrades: 6-8Distance: 1.5 mi
- 9/10Glenbrook South High SchoolGrades: 9-12Distance: 3.2 mi
Schools provided by the listing agent
- Elementary: Lyon Elementary School
- Middle: Attea Middle School
- High: Glenbrook South High School
- District: 34
Source: MRED as distributed by MLS GRID. This data may not be complete. We recommend contacting the local school district to confirm school assignments for this home.
Get a cash offer in 3 minutes
Find out how much your home could sell for in as little as 3 minutes with a no-obligation cash offer.
Estimated market value$1,117,800
Get a cash offer in 3 minutes
Find out how much your home could sell for in as little as 3 minutes with a no-obligation cash offer.
Estimated market value
$1,117,800

