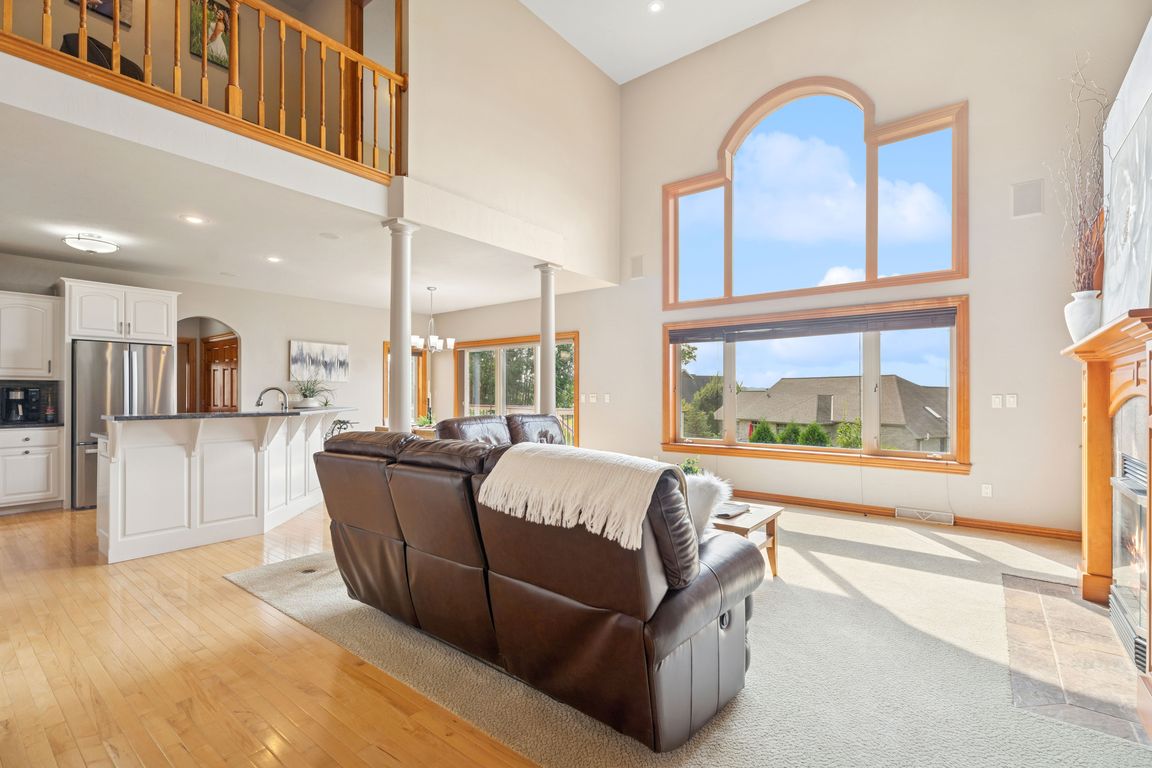
Active-no offer
$625,000
5beds
3,758sqft
1625 Symphony Hts, Green Bay, WI 54311
5beds
3,758sqft
Single family residence
Built in 2002
0.39 Acres
3 Attached garage spaces
$166 price/sqft
$100 annually HOA fee
What's special
Exercise roomSpacious family roomWet barWalk-in closetThree bedroomsPub tablesWalk-in pantry
Step into this exquisite home in desirable Lake Largo Estates. A grand foyer with soaring ceilings leads to a living room filled with natural light from a wall of windows and warmed by a cozy gas fireplace. Elegant pillars frame the kitchen with a raised snack bar, walk-in pantry, and dining ...
- 22 days |
- 1,283 |
- 41 |
Source: RANW,MLS#: 50317568
Travel times
Living Room
Kitchen
Primary Bedroom
Zillow last checked: 8 hours ago
Listing updated: November 16, 2025 at 02:01am
Listed by:
Tiffany L Holtz 920-415-0472,
Coldwell Banker Real Estate Group,
Jenny M Roth 920-540-3171,
Coldwell Banker Real Estate Group
Source: RANW,MLS#: 50317568
Facts & features
Interior
Bedrooms & bathrooms
- Bedrooms: 5
- Bathrooms: 4
- Full bathrooms: 3
- 1/2 bathrooms: 1
Bedroom 1
- Level: Main
- Dimensions: 14x14
Bedroom 2
- Level: Upper
- Dimensions: 13x11
Bedroom 3
- Level: Upper
- Dimensions: 12x10
Bedroom 4
- Level: Upper
- Dimensions: 11x10
Bedroom 5
- Level: Lower
- Dimensions: 12x11
Dining room
- Level: Main
- Dimensions: 12x10
Family room
- Level: Lower
- Dimensions: 23x23
Kitchen
- Level: Main
- Dimensions: 22x14
Living room
- Level: Main
- Dimensions: 18x15
Other
- Description: Laundry
- Level: Main
- Dimensions: 11x08
Other
- Description: Foyer
- Level: Main
- Dimensions: 12x09
Other
- Description: Rec Room
- Level: Lower
- Dimensions: 16x15
Heating
- Forced Air
Cooling
- Forced Air, Central Air
Appliances
- Included: Dishwasher, Microwave, Refrigerator
Features
- Kitchen Island, Pantry, Vaulted Ceiling(s), Wet Bar
- Flooring: Wood/Simulated Wood Fl
- Basement: Full,Full Sz Windows Min 20x24,Partially Finished,Walk-Out Access,Partial Fin. Contiguous
- Number of fireplaces: 1
- Fireplace features: One, Gas
Interior area
- Total interior livable area: 3,758 sqft
- Finished area above ground: 2,464
- Finished area below ground: 1,294
Video & virtual tour
Property
Parking
- Total spaces: 3
- Parking features: Attached
- Attached garage spaces: 3
Accessibility
- Accessibility features: 1st Floor Bedroom, 1st Floor Full Bath, Laundry 1st Floor
Features
- Patio & porch: Deck, Patio
Lot
- Size: 0.39 Acres
- Features: Rural - Subdivision
Details
- Parcel number: 217330
- Zoning: Residential
Construction
Type & style
- Home type: SingleFamily
- Architectural style: Prairie
- Property subtype: Single Family Residence
Materials
- Brick
- Foundation: Poured Concrete
Condition
- New construction: No
- Year built: 2002
Utilities & green energy
- Sewer: Public Sewer
- Water: Public
Community & HOA
Community
- Subdivision: Lake Largo Estates
HOA
- Has HOA: Yes
- HOA fee: $100 annually
Location
- Region: Green Bay
Financial & listing details
- Price per square foot: $166/sqft
- Tax assessed value: $618,500
- Annual tax amount: $9,545
- Date on market: 10/31/2025