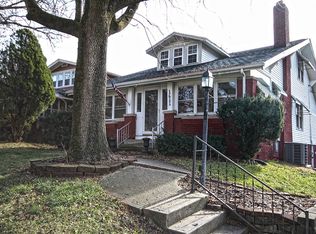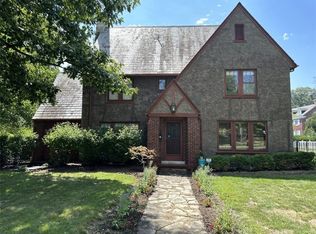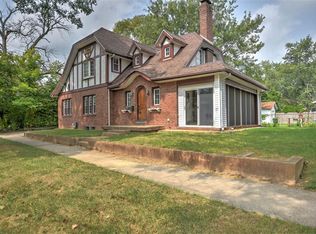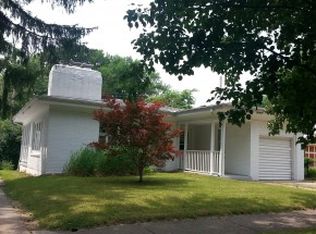Sold for $315,000
$315,000
1625 W Main St, Decatur, IL 62522
4beds
4,241sqft
Single Family Residence
Built in 1926
0.75 Acres Lot
$293,800 Zestimate®
$74/sqft
$2,198 Estimated rent
Home value
$293,800
$267,000 - $320,000
$2,198/mo
Zestimate® history
Loading...
Owner options
Explore your selling options
What's special
Rarely does a custom home of this caliber grace the market; now's your chance to own a stunning piece of art and history! Carefully designed by Frank Weber, student of Frank Lloyd Wright's Prairie School of Architecture in Chicago, this spacious ranch embodies elements of California Arts & Crafts, Mediterranean, and Arabic architectural styles as well as FLW specific touches. Appreciate the compression and expansion of the entryway into an enormous livingroom with soaring domed ceilings, original murals, built-ins, leaded and stained glass windows, and an indoor cherub fountain in the sun soaked solarium. One of the first fully electric homes in Decatur there are operational original chandeliers and wall sconces throughout. Office can flex as den or even another bedroom if desired. Ample storage, additional parking in attached portico, heated breezeway, whole house generator, and kitchen floor heaters add to customization. If you want something truly special, Welcome Home!! Agent Owned
Zillow last checked: 8 hours ago
Listing updated: June 18, 2024 at 01:34pm
Listed by:
Sara Trickey 888-574-9405,
eXp Realty
Bought with:
Non Member, #N/A
Central Illinois Board of REALTORS
Source: CIBR,MLS#: 6241250 Originating MLS: Central Illinois Board Of REALTORS
Originating MLS: Central Illinois Board Of REALTORS
Facts & features
Interior
Bedrooms & bathrooms
- Bedrooms: 4
- Bathrooms: 3
- Full bathrooms: 2
- 1/2 bathrooms: 1
Primary bedroom
- Description: Flooring: Hardwood
- Level: Main
- Dimensions: 16.9 x 15.3
Bedroom
- Description: Flooring: Hardwood
- Level: Main
- Dimensions: 14.4 x 13
Bedroom
- Description: Flooring: Carpet
- Level: Lower
- Dimensions: 15.5 x 10.2
Bedroom
- Description: Flooring: Carpet
- Level: Lower
- Dimensions: 13.9 x 10.2
Primary bathroom
- Level: Main
- Dimensions: 10 x 9
Dining room
- Description: Flooring: Hardwood
- Level: Main
- Dimensions: 18.2 x 12.4
Family room
- Description: Flooring: Carpet
- Level: Lower
- Dimensions: 16.1 x 15.5
Other
- Level: Lower
- Dimensions: 16.8 x 14.2
Half bath
- Description: Flooring: Tile
- Level: Main
- Dimensions: 5.3 x 5.2
Kitchen
- Description: Flooring: Tile
- Level: Main
- Dimensions: 20.3 x 15.2
Living room
- Description: Flooring: Carpet
- Level: Main
- Dimensions: 30.1 x 17
Office
- Description: Flooring: Hardwood
- Level: Main
- Dimensions: 13.5 x 13.6
Sunroom
- Description: Flooring: Slate
- Level: Main
- Dimensions: 17.9 x 11.5
Heating
- Forced Air, Radiant, Zoned
Cooling
- Central Air
Appliances
- Included: Dishwasher, Disposal, Gas Water Heater, Microwave, Oven
- Laundry: Main Level
Features
- Breakfast Area, Cathedral Ceiling(s), Fireplace, Bath in Primary Bedroom, Main Level Primary, Pantry, Walk-In Closet(s)
- Basement: Finished,Unfinished,Full
- Has fireplace: No
- Fireplace features: Family/Living/Great Room
Interior area
- Total structure area: 4,241
- Total interior livable area: 4,241 sqft
- Finished area above ground: 2,341
- Finished area below ground: 1,900
Property
Parking
- Total spaces: 2
- Parking features: Attached, Garage
- Attached garage spaces: 2
Features
- Levels: One
- Stories: 1
- Patio & porch: Front Porch, Patio
- Exterior features: Circular Driveway, Fence, Shed
- Fencing: Yard Fenced
Lot
- Size: 0.75 Acres
- Dimensions: 208 x 152 irregular
Details
- Additional structures: Shed(s)
- Parcel number: 041216181002
- Zoning: RES
- Special conditions: None
- Other equipment: Generator
Construction
Type & style
- Home type: SingleFamily
- Architectural style: Ranch
- Property subtype: Single Family Residence
Materials
- Stucco
- Foundation: Basement
- Roof: Other
Condition
- Year built: 1926
Utilities & green energy
- Electric: Generator
- Sewer: Public Sewer
- Water: Public
Community & neighborhood
Security
- Security features: Smoke Detector(s)
Location
- Region: Decatur
- Subdivision: Montgomery Place
Other
Other facts
- Road surface type: Concrete, Other
Price history
| Date | Event | Price |
|---|---|---|
| 6/17/2024 | Sold | $315,000-4.5%$74/sqft |
Source: | ||
| 5/20/2024 | Pending sale | $329,900$78/sqft |
Source: | ||
| 4/29/2024 | Contingent | $329,900$78/sqft |
Source: | ||
| 4/12/2024 | Listed for sale | $329,900+52%$78/sqft |
Source: | ||
| 12/22/2015 | Sold | $217,000-7.7%$51/sqft |
Source: | ||
Public tax history
| Year | Property taxes | Tax assessment |
|---|---|---|
| 2024 | $5,955 +1.2% | $67,520 +3.7% |
| 2023 | $5,885 +26.7% | $65,129 +26.7% |
| 2022 | $4,645 +7.4% | $51,422 +7.1% |
Find assessor info on the county website
Neighborhood: 62522
Nearby schools
GreatSchools rating
- 2/10Dennis Lab SchoolGrades: PK-8Distance: 0.2 mi
- 2/10Macarthur High SchoolGrades: 9-12Distance: 0.9 mi
- 2/10Eisenhower High SchoolGrades: 9-12Distance: 2.8 mi
Schools provided by the listing agent
- District: Decatur Dist 61
Source: CIBR. This data may not be complete. We recommend contacting the local school district to confirm school assignments for this home.
Get pre-qualified for a loan
At Zillow Home Loans, we can pre-qualify you in as little as 5 minutes with no impact to your credit score.An equal housing lender. NMLS #10287.



