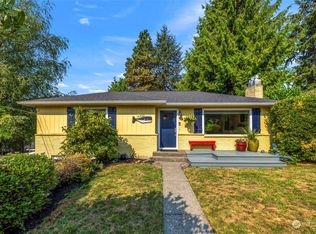Cute as a button-updated 3 bed, 2 bath, two story home in the heart of Gregory Heights. Excellent curb appeal with the newly landscaped front yard. Enjoy the modern open floorplan w/bamboo flooring. Kitchen opens to a great deck perfect for grilling & enjoying the sunshine. 2 beds and a full bath on the main. 1 lg Bedroom, W/I closet, and full bath downstairs. Cozy brand-new carpet. Walk out your french doors to the spacious fully fenced backyard. Updates include solar panels, new furnace+ A/C, upgraded drainage, and electric car charger. Sizable garage perfect for storing all your gear, studio space, or potential DADU. Great spaces inside and out.
This property is off market, which means it's not currently listed for sale or rent on Zillow. This may be different from what's available on other websites or public sources.

