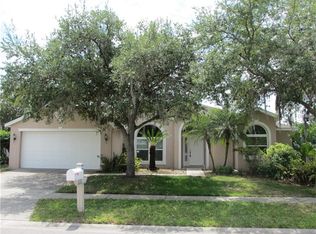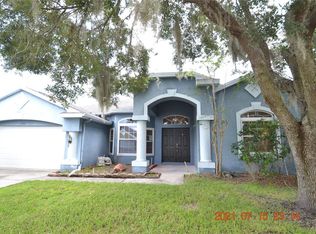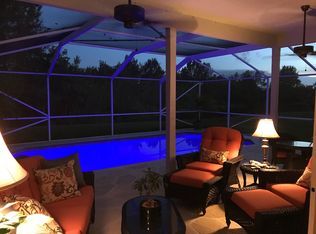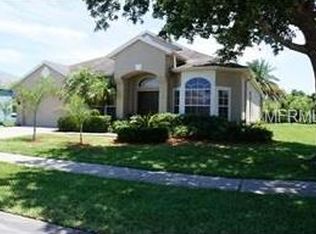Sold for $405,000 on 09/30/25
$405,000
1626 Brooksbend Dr, Zephyrhills, FL 33543
3beds
2,062sqft
Single Family Residence
Built in 1994
8,395 Square Feet Lot
$407,800 Zestimate®
$196/sqft
$2,451 Estimated rent
Home value
$407,800
$375,000 - $445,000
$2,451/mo
Zestimate® history
Loading...
Owner options
Explore your selling options
What's special
NOW is the Perfect Time to Buy! Back on the market with a new price of $409,900 after buyer financing and repair issues — all being addressed by the sellers so you can move right in with peace of mind. Welcome to 1626 Brooksbend Drive, a move-in-ready gem tucked in the heart of Meadow Pointe I, one of Wesley Chapel’s most desirable communities. This 3-bedroom, 2-bathroom home with a 2-car garage features an open, split-bedroom floor plan with soaring ceilings, creating a bright and inviting feel throughout. The kitchen is a true centerpiece, offering: ?? Gas range ?? Ample cabinetry with deep drawers ?? Large center island with bar seating ?? Gas dryer hookup (electric also available) Step outside to a private screened lanai overlooking a peaceful conservation lot with no rear neighbors—the perfect place to relax and enjoy Florida living. ? Property Highlights: 3 Bedrooms | 2 Bathrooms | 2-Car Garage Open floor plan with high ceilings Gas appliances (range & dryer) Screened lanai with conservation views New price: $409,900 Meadow Pointe I resort-style amenities Zoned for top-rated Pasco County schools Located close to shopping, dining, parks, and major roadways, this home offers both convenience and community in a sought-after Wesley Chapel location. Don’t miss your chance—schedule a showing today!
Zillow last checked: 8 hours ago
Listing updated: October 01, 2025 at 05:19am
Listing Provided by:
Tammy Mack 407-474-0403,
THE RAND WILSON GROUP 941-704-2168
Bought with:
Britt Brooks, 3472743
COLDWELL BANKER REALTY
Sheila Dean, 173705
COLDWELL BANKER REALTY
Source: Stellar MLS,MLS#: TB8370185 Originating MLS: Suncoast Tampa
Originating MLS: Suncoast Tampa

Facts & features
Interior
Bedrooms & bathrooms
- Bedrooms: 3
- Bathrooms: 2
- Full bathrooms: 2
Primary bedroom
- Features: Water Closet/Priv Toilet, Walk-In Closet(s)
- Level: First
- Area: 238 Square Feet
- Dimensions: 14x17
Bedroom 2
- Features: Ceiling Fan(s), Built-in Closet
- Level: First
- Area: 132 Square Feet
- Dimensions: 12x11
Bedroom 3
- Features: Built-in Closet
- Level: First
- Area: 132 Square Feet
- Dimensions: 12x11
Primary bathroom
- Features: Dual Sinks, En Suite Bathroom, Exhaust Fan, Makeup/Vanity Space, Stone Counters, Water Closet/Priv Toilet, Linen Closet
- Level: First
- Area: 196 Square Feet
- Dimensions: 14x14
Dining room
- Features: Ceiling Fan(s)
- Level: First
- Area: 110 Square Feet
- Dimensions: 10x11
Family room
- Features: Ceiling Fan(s)
- Level: First
- Area: 300 Square Feet
- Dimensions: 15x20
Kitchen
- Features: Pantry
- Level: First
- Area: 165 Square Feet
- Dimensions: 11x15
Laundry
- Level: First
- Area: 48 Square Feet
- Dimensions: 6x8
Living room
- Features: Ceiling Fan(s)
- Level: First
- Area: 361 Square Feet
- Dimensions: 19x19
Heating
- Electric, Natural Gas
Cooling
- Central Air
Appliances
- Included: Dryer, Microwave, Range, Refrigerator, Washer
- Laundry: Inside
Features
- Ceiling Fan(s), Kitchen/Family Room Combo, Open Floorplan, Primary Bedroom Main Floor, Solid Surface Counters, Solid Wood Cabinets, Split Bedroom, Thermostat, Tray Ceiling(s), Vaulted Ceiling(s), Walk-In Closet(s)
- Flooring: Ceramic Tile
- Doors: Sliding Doors
- Has fireplace: No
Interior area
- Total structure area: 2,503
- Total interior livable area: 2,062 sqft
Property
Parking
- Total spaces: 2
- Parking features: Garage - Attached
- Attached garage spaces: 2
- Details: Garage Dimensions: 30X14
Features
- Levels: One
- Stories: 1
- Exterior features: Courtyard, Irrigation System, Lighting, Private Mailbox, Rain Gutters, Sidewalk
- Has view: Yes
- View description: Pond
- Has water view: Yes
- Water view: Pond
- Waterfront features: Pond
Lot
- Size: 8,395 sqft
Details
- Parcel number: 202631016000300008.0
- Zoning: PUD
- Special conditions: None
Construction
Type & style
- Home type: SingleFamily
- Property subtype: Single Family Residence
Materials
- Block, Stucco
- Foundation: Slab
- Roof: Shingle
Condition
- New construction: No
- Year built: 1994
Utilities & green energy
- Sewer: Public Sewer
- Water: Public
- Utilities for property: Cable Connected, Electricity Connected, Fire Hydrant, Natural Gas Connected, Sewer Connected, Water Connected
Community & neighborhood
Community
- Community features: Pool, Tennis Court(s)
Location
- Region: Zephyrhills
- Subdivision: MEADOW POINTE PRCL 6
HOA & financial
HOA
- Has HOA: No
- Amenities included: Basketball Court, Playground, Pool
Other fees
- Pet fee: $0 monthly
Other financial information
- Total actual rent: 0
Other
Other facts
- Listing terms: Cash,Conventional,FHA,VA Loan
- Ownership: Fee Simple
- Road surface type: Concrete
Price history
| Date | Event | Price |
|---|---|---|
| 9/30/2025 | Sold | $405,000-1.2%$196/sqft |
Source: | ||
| 8/27/2025 | Pending sale | $409,900$199/sqft |
Source: | ||
| 8/18/2025 | Price change | $409,900-2.4%$199/sqft |
Source: | ||
| 8/4/2025 | Pending sale | $419,900$204/sqft |
Source: | ||
| 7/16/2025 | Price change | $419,900-1.2%$204/sqft |
Source: | ||
Public tax history
| Year | Property taxes | Tax assessment |
|---|---|---|
| 2024 | $3,068 +3% | $158,300 |
| 2023 | $2,979 +8.1% | $158,300 +3% |
| 2022 | $2,756 +12.5% | $153,690 +6.1% |
Find assessor info on the county website
Neighborhood: Meadow Pointe
Nearby schools
GreatSchools rating
- 7/10Sand Pine Elementary SchoolGrades: PK-5Distance: 0.2 mi
- 9/10Dr. John Long Middle SchoolGrades: 6-8Distance: 1.4 mi
- 6/10Wiregrass Ranch High SchoolGrades: 9-12Distance: 1 mi
Schools provided by the listing agent
- Elementary: Sand Pine Elementary-PO
- Middle: John Long Middle-PO
- High: Wiregrass Ranch High-PO
Source: Stellar MLS. This data may not be complete. We recommend contacting the local school district to confirm school assignments for this home.
Get a cash offer in 3 minutes
Find out how much your home could sell for in as little as 3 minutes with a no-obligation cash offer.
Estimated market value
$407,800
Get a cash offer in 3 minutes
Find out how much your home could sell for in as little as 3 minutes with a no-obligation cash offer.
Estimated market value
$407,800



