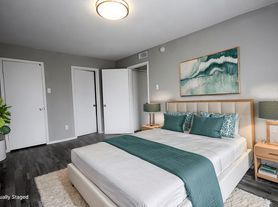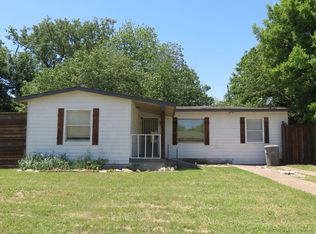The Lancaster offers spacious and flexible living across two floors. Downstairs features an open-concept layout with a large living room, connected dining space, and a well-appointed kitchen—perfect for entertaining or family gatherings. Upstairs, you'll find a spacious primary bedroom with a private ensuite bath and walk-in closet, along with two additional bedrooms and a shared full bath. A loft that can easily convert into a fourth bedroom adds versatility. With two walk-in closets, a two-car garage, and a downstairs powder room, The Lancaster is built for both comfort and functionality.
Villages of Runyon Springs is a welcoming neighborhood in southeast Dallas with easy access to I-20 and I-35, making it convenient to reach downtown and other parts of the city. The community is part of Dallas ISD, offering access to local public schools. Residents enjoy nearby grocery stores, healthcare, and everyday conveniences, along with sidewalks and green spaces for outdoor enjoyment. For nearby attractions, the Dallas Zoo and The Shops at RedBird offer family fun, shopping, and dining just a short drive away—perfect for weekend outings.
House for rent
$2,000/mo
1626 Duet Dr, Dallas, TX 75241
3beds
1,561sqft
Price may not include required fees and charges.
Single family residence
Available Wed Nov 19 2025
Cats, dogs OK
Air conditioner
-- Laundry
-- Parking
-- Heating
What's special
Two-car garageConnected dining spaceWalk-in closetPrivate ensuite bathDownstairs powder roomSpacious primary bedroomOpen-concept layout
- 27 days |
- -- |
- -- |
Travel times
Looking to buy when your lease ends?
Consider a first-time homebuyer savings account designed to grow your down payment with up to a 6% match & 3.83% APY.
Facts & features
Interior
Bedrooms & bathrooms
- Bedrooms: 3
- Bathrooms: 3
- Full bathrooms: 2
- 1/2 bathrooms: 1
Cooling
- Air Conditioner
Appliances
- Included: Dishwasher
Features
- Walk In Closet
- Flooring: Linoleum/Vinyl
- Windows: Window Coverings
Interior area
- Total interior livable area: 1,561 sqft
Property
Parking
- Details: Contact manager
Features
- Exterior features: Exterior Type: Conventional, Lawn, PetsAllowed, Sprinkler System, Stove/Range, Walk In Closet
Details
- Parcel number: 00689800130130000
Construction
Type & style
- Home type: SingleFamily
- Property subtype: Single Family Residence
Community & HOA
Location
- Region: Dallas
Financial & listing details
- Lease term: 12 months, 13 months, 14 months, 15 months, 16 months, 17 months, 18 months
Price history
| Date | Event | Price |
|---|---|---|
| 9/20/2025 | Listed for rent | $2,000$1/sqft |
Source: Zillow Rentals | ||
| 2/13/2025 | Listing removed | $2,000$1/sqft |
Source: Zillow Rentals | ||
| 1/30/2025 | Listed for rent | $2,000$1/sqft |
Source: Zillow Rentals | ||
| 1/30/2025 | Listing removed | $2,000$1/sqft |
Source: Zillow Rentals | ||
| 1/10/2025 | Price change | $2,000+1.5%$1/sqft |
Source: Zillow Rentals | ||

