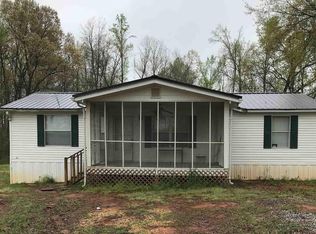Closed
$285,000
1626 Highway 164, Commerce, GA 30530
4beds
1,200sqft
Single Family Residence, Manufactured Home
Built in 1999
4.41 Acres Lot
$288,200 Zestimate®
$238/sqft
$1,894 Estimated rent
Home value
$288,200
Estimated sales range
Not available
$1,894/mo
Zestimate® history
Loading...
Owner options
Explore your selling options
What's special
This 4.2+/- Acre fenced mini farm with 4 Bedroom 2 BA home features a private and peaceful setting. Walk into this home to an open floorplan with a large family room that boasts a large wood burning fireplace. Joining the kitchen with so much flex space, many custom cabinets and much needed counter space. Sit at a large table or a 2 seater, It caters to all. Accommodating 4 Bedrooms in this split bedroom plan. Large screen porch off the back. The best place around to sip tea or coffee is the massive 50 x12 Covered Front Porch and Oh, what a view, Looks as nice as the Augusta National. This amazing yard has several types of fruit trees currently bearing fruit. 24 x12 Commercial Workshop Building w/ custom cabinets and electricity. Come on down this private driveway, park right under the covered parking space. Parking galore for the gathering and parties, Invite all of your family and friends. There is enough parking for everyone. Deferred maintenance is not a topic for this lovely listing. The primary bathroom, newly renovated, offers great natural light through the skylight. Move in ready!
Zillow last checked: 8 hours ago
Listing updated: September 16, 2024 at 07:00am
Listed by:
Barbie Pierce Eisenberg 678-618-4323,
Coldwell Banker Upchurch Realty
Bought with:
Michelle Boyd, 157652
Your Home Sold Guaranteed Realty
Source: GAMLS,MLS#: 10361065
Facts & features
Interior
Bedrooms & bathrooms
- Bedrooms: 4
- Bathrooms: 2
- Full bathrooms: 2
- Main level bathrooms: 2
- Main level bedrooms: 4
Kitchen
- Features: Breakfast Area, Breakfast Room, Pantry
Heating
- Central
Cooling
- Ceiling Fan(s), Central Air, Electric
Appliances
- Included: Dishwasher, Other, Refrigerator, Stainless Steel Appliance(s)
- Laundry: Other
Features
- Beamed Ceilings, Master On Main Level, Other, Roommate Plan, Separate Shower, Soaking Tub, Split Bedroom Plan, Vaulted Ceiling(s), Walk-In Closet(s)
- Flooring: Carpet, Other
- Basement: Crawl Space
- Number of fireplaces: 1
- Fireplace features: Family Room, Wood Burning Stove
Interior area
- Total structure area: 1,200
- Total interior livable area: 1,200 sqft
- Finished area above ground: 1,200
- Finished area below ground: 0
Property
Parking
- Total spaces: 9
- Parking features: Carport, Guest, Parking Pad, Parking Shed, RV/Boat Parking
- Has carport: Yes
- Has uncovered spaces: Yes
Features
- Levels: One
- Stories: 1
- Patio & porch: Porch, Screened
- Fencing: Fenced
Lot
- Size: 4.41 Acres
- Features: Level, Private
Details
- Additional structures: Workshop
- Parcel number: B65E010
Construction
Type & style
- Home type: MobileManufactured
- Architectural style: Other
- Property subtype: Single Family Residence, Manufactured Home
Materials
- Other
- Roof: Composition,Metal
Condition
- Resale
- New construction: No
- Year built: 1999
Utilities & green energy
- Sewer: Septic Tank
- Water: Public
- Utilities for property: None
Community & neighborhood
Community
- Community features: None
Location
- Region: Commerce
- Subdivision: None
HOA & financial
HOA
- Has HOA: No
- Services included: None
Other
Other facts
- Listing agreement: Exclusive Right To Sell
Price history
| Date | Event | Price |
|---|---|---|
| 9/13/2024 | Sold | $285,000+2.2%$238/sqft |
Source: | ||
| 8/26/2024 | Pending sale | $279,000$233/sqft |
Source: Hive MLS #1020962 | ||
| 8/19/2024 | Listed for sale | $279,000+136.4%$233/sqft |
Source: Hive MLS #1020962 | ||
| 4/3/2020 | Sold | $118,000+2.6%$98/sqft |
Source: Public Record | ||
| 1/15/2020 | Pending sale | $115,000$96/sqft |
Source: R & D Realty #8719010 | ||
Public tax history
| Year | Property taxes | Tax assessment |
|---|---|---|
| 2024 | $1,051 +1.6% | $53,333 +4.9% |
| 2023 | $1,035 +16.2% | $50,834 +19.9% |
| 2022 | $891 +10% | $42,387 +17% |
Find assessor info on the county website
Neighborhood: 30530
Nearby schools
GreatSchools rating
- 3/10Banks County Elementary SchoolGrades: 3-5Distance: 6 mi
- 7/10Banks County Middle SchoolGrades: 6-8Distance: 3.9 mi
- 6/10Banks County High SchoolGrades: 9-12Distance: 4.7 mi
Schools provided by the listing agent
- Elementary: Banks Co Primary/Elementary
- Middle: Banks County
- High: Banks County
Source: GAMLS. This data may not be complete. We recommend contacting the local school district to confirm school assignments for this home.
