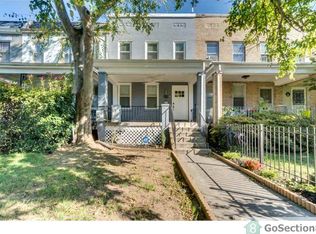Sold for $939,000 on 07/08/24
$939,000
1626 Massachusetts Ave SE, Washington, DC 20003
3beds
1,942sqft
Townhouse
Built in 1926
1,272 Square Feet Lot
$948,500 Zestimate®
$484/sqft
$4,824 Estimated rent
Home value
$948,500
$882,000 - $1.02M
$4,824/mo
Zestimate® history
Loading...
Owner options
Explore your selling options
What's special
Uncover a hidden gem on the Hill with this classic, circa 1926 rowhome that has been thoughtfully reimagined for modern living. Step onto the inviting front porch, overlooking the deep front yard, and enter a main level that has been seamlessly opened for contemporary living. This space offers ample room for a comfortable living area and a spacious dining section, perfect for entertaining. The sleek, modern kitchen is adorned with marble countertops and features a coveted gas range, wine fridge, and more. The central island provides a place to relax, while a built-in work station enhances the versatility of the space. Upstairs, two generously-sized bedrooms and two full baths await, with the primary suite at the rear boasting a massive walk-in closet and an en suite bath with dual vanities and a large shower. Two skylights flood the second floor with natural light. The basement presents a third bedroom, full bath, and an additional full kitchen and living area. Out back, there is room for parking or space for entertaining. This home's stellar location offers the ultimate in convenience, with the new Safeway just a few blocks away, the Stadium/Armory Metro nearby, and popular neighborhood spots like The Roost, Frager's Hardware and Eastern Market within easy reach. Come discover 1626 Massachusetts Ave SE, the perfect blend of modern comfort and urban accessibility! Note: Size is estimated at 1,942 sq. ft. per professional third-party measurements and should not be used for property valuation.
Zillow last checked: 11 hours ago
Listing updated: September 23, 2024 at 02:30pm
Listed by:
Seth Turner 202-253-2913,
Compass
Bought with:
Scott Sachs, SP98362780
Compass
Jesse Johnson, SP40001944
Compass
Source: Bright MLS,MLS#: DCDC2139252
Facts & features
Interior
Bedrooms & bathrooms
- Bedrooms: 3
- Bathrooms: 4
- Full bathrooms: 3
- 1/2 bathrooms: 1
- Main level bathrooms: 1
Basement
- Area: 1062
Heating
- Central, Natural Gas
Cooling
- Central Air, Electric
Appliances
- Included: Gas Water Heater
Features
- Basement: Connecting Stairway,Finished,Rear Entrance
- Has fireplace: No
Interior area
- Total structure area: 2,482
- Total interior livable area: 1,942 sqft
- Finished area above ground: 1,420
- Finished area below ground: 522
Property
Parking
- Parking features: Concrete, Off Street
- Has uncovered spaces: Yes
Accessibility
- Accessibility features: None
Features
- Levels: Three
- Stories: 3
- Pool features: None
Lot
- Size: 1,272 sqft
- Features: Unknown Soil Type
Details
- Additional structures: Above Grade, Below Grade
- Parcel number: 1087//0074
- Zoning: ZONING
- Special conditions: Standard
Construction
Type & style
- Home type: Townhouse
- Architectural style: Traditional
- Property subtype: Townhouse
Materials
- Brick
- Foundation: Permanent
Condition
- New construction: No
- Year built: 1926
Utilities & green energy
- Sewer: Public Sewer
- Water: Public
Community & neighborhood
Location
- Region: Washington
- Subdivision: Capitol Hill
Other
Other facts
- Listing agreement: Exclusive Right To Sell
- Ownership: Fee Simple
Price history
| Date | Event | Price |
|---|---|---|
| 5/13/2025 | Listing removed | $1,749$1/sqft |
Source: Zillow Rentals | ||
| 4/1/2025 | Price change | $1,749-5.4%$1/sqft |
Source: Zillow Rentals | ||
| 3/9/2025 | Listed for rent | $1,849+15.6%$1/sqft |
Source: Zillow Rentals | ||
| 9/13/2024 | Listing removed | $1,600$1/sqft |
Source: Zillow Rentals | ||
| 9/3/2024 | Price change | $1,600-20%$1/sqft |
Source: Zillow Rentals | ||
Public tax history
| Year | Property taxes | Tax assessment |
|---|---|---|
| 2025 | $5,626 +1.1% | $751,690 +1.3% |
| 2024 | $5,565 +2.4% | $741,810 +2.5% |
| 2023 | $5,437 +8.6% | $723,590 +8.4% |
Find assessor info on the county website
Neighborhood: Barney Circle
Nearby schools
GreatSchools rating
- 7/10Payne Elementary SchoolGrades: PK-5Distance: 0.2 mi
- 5/10Eliot-Hine Middle SchoolGrades: 6-8Distance: 0.4 mi
- 2/10Eastern High SchoolGrades: 9-12Distance: 0.3 mi
Schools provided by the listing agent
- District: District Of Columbia Public Schools
Source: Bright MLS. This data may not be complete. We recommend contacting the local school district to confirm school assignments for this home.

Get pre-qualified for a loan
At Zillow Home Loans, we can pre-qualify you in as little as 5 minutes with no impact to your credit score.An equal housing lender. NMLS #10287.
Sell for more on Zillow
Get a free Zillow Showcase℠ listing and you could sell for .
$948,500
2% more+ $18,970
With Zillow Showcase(estimated)
$967,470