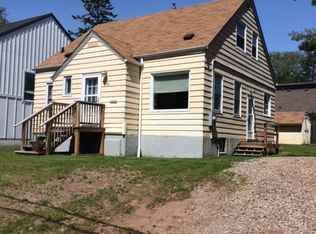Sold for $915,000 on 09/16/24
$915,000
1626 Minnesota Ave, Duluth, MN 55802
3beds
2,504sqft
Single Family Residence
Built in 2015
7,840.8 Square Feet Lot
$978,500 Zestimate®
$365/sqft
$4,267 Estimated rent
Home value
$978,500
$842,000 - $1.14M
$4,267/mo
Zestimate® history
Loading...
Owner options
Explore your selling options
What's special
Beach life has arrived, just in time for summer! This exceptional custom-built double stud construction home is located on not 1 but 2 Park point lots with Lake Superior in your backyard! No detail has been overlooked, with beautiful rift quarter oak flooring that guides you through the open floor plan, great for entertaining or relaxing! Amazing natural light showcases the beautiful kitchen giving you the space and quality finishings that make anyone a gourmet chef. The main floor is complete with mudroom, ½ bath, and living room. Upstairs you will find the loft providing a great reading nook or office, spacious bedroom with sizable closet, beautiful full bath, and the primary en suite with double closets and a gorgeous private ¾ bath! When guests arrive, you’ll have the perfect spot to make them feel like they’re on a beach vacation with the bonus guest house attached to the 2 car garage. This guest space offers a full apartment equipped with the third bedroom, living room, kitchen, 3/4 bath and an office, sure to check all your boxes! This fantastic space has a private entrance and patio providing an incredible guest house or rental opportunity. Both properties are surrounded by exquisite landscaping and patio space and the walk to the beach is simply breathtaking. Welcome home!
Zillow last checked: 8 hours ago
Listing updated: September 08, 2025 at 04:22pm
Listed by:
Susan Dusek 218-390-6673,
Edina Realty, Inc. - Duluth,
Madeline Dusek 218-390-3839,
Edina Realty, Inc. - Duluth
Bought with:
Deanna Bennett, MN 20093680
Messina & Associates Real Estate
Source: Lake Superior Area Realtors,MLS#: 6113727
Facts & features
Interior
Bedrooms & bathrooms
- Bedrooms: 3
- Bathrooms: 4
- Full bathrooms: 1
- 3/4 bathrooms: 2
- 1/2 bathrooms: 1
Bedroom
- Description: Primary bedroom with ample closet space and private 3/4 bath.
- Level: Second
- Area: 193.12 Square Feet
- Dimensions: 14.2 x 13.6
Bedroom
- Level: Second
- Area: 129.15 Square Feet
- Dimensions: 10.5 x 12.3
Dining room
- Level: Main
- Area: 100.11 Square Feet
- Dimensions: 7.1 x 14.1
Entry hall
- Description: Back entry, with closet space and half bath!
- Level: Main
- Area: 44.46 Square Feet
- Dimensions: 5.7 x 7.8
Foyer
- Description: Nice sized foyer entry to welcome guests.
- Level: Main
- Area: 54.06 Square Feet
- Dimensions: 5.3 x 10.2
Kitchen
- Description: Beautiful hard surface counters
- Level: Main
- Area: 169.2 Square Feet
- Dimensions: 12 x 14.1
Laundry
- Description: Second floor laundry right next to bedrooms for convenience
- Level: Second
- Area: 45.05 Square Feet
- Dimensions: 5.3 x 8.5
Living room
- Description: Open concept living room
- Level: Main
- Area: 175.56 Square Feet
- Dimensions: 13.3 x 13.2
Loft
- Description: Great office space or reading nook
- Level: Second
- Area: 145.08 Square Feet
- Dimensions: 11.7 x 12.4
Heating
- Boiler, Forced Air, Natural Gas
Appliances
- Laundry: Second Floor Laundry, Dryer Hook-Ups, Washer Hookup
Features
- Eat In Kitchen, Kitchen Island, Vaulted Ceiling(s), Foyer-Entrance
- Flooring: Hardwood Floors
- Doors: Patio Door
- Windows: Energy Windows, Triple Glazed
- Basement: N/A
- Has fireplace: No
Interior area
- Total interior livable area: 2,504 sqft
- Finished area above ground: 2,504
- Finished area below ground: 0
Property
Parking
- Total spaces: 2
- Parking features: Asphalt, Detached
- Garage spaces: 2
Features
- Patio & porch: Patio, Porch
- Fencing: Partial
- Has view: Yes
- View description: Lake Superior
- Has water view: Yes
- Water view: Lake Superior
- Waterfront features: Lake Superior, Waterfront Access(Public), Shoreline Characteristics(Sand, Shore-Accessible, Shore-Beach)
- Body of water: Lake Superior
- Frontage length: 40
Lot
- Size: 7,840 sqft
- Dimensions: 40 x 200
- Features: Accessible Shoreline
Details
- Additional structures: Storage Shed, Guest House, Studio
- Parcel number: 010439000250 and 010438001460
Construction
Type & style
- Home type: SingleFamily
- Architectural style: Contemporary
- Property subtype: Single Family Residence
Materials
- Wood, Frame/Wood
- Roof: Metal
Condition
- Previously Owned
- New construction: No
- Year built: 2015
Utilities & green energy
- Electric: Minnesota Power
- Sewer: Public Sewer
- Water: Public
Community & neighborhood
Security
- Security features: Security System
Location
- Region: Duluth
Other
Other facts
- Listing terms: Cash,Conventional,VA Loan
- Road surface type: Paved
Price history
| Date | Event | Price |
|---|---|---|
| 9/16/2024 | Sold | $915,000-4.4%$365/sqft |
Source: | ||
| 7/22/2024 | Pending sale | $957,000$382/sqft |
Source: | ||
| 7/16/2024 | Contingent | $957,000$382/sqft |
Source: | ||
| 5/28/2024 | Price change | $957,000-2.3%$382/sqft |
Source: | ||
| 5/17/2024 | Listed for sale | $980,000+296.8%$391/sqft |
Source: | ||
Public tax history
| Year | Property taxes | Tax assessment |
|---|---|---|
| 2024 | $5,542 +10.8% | $353,800 -9.7% |
| 2023 | $5,002 +9.3% | $391,800 +17.6% |
| 2022 | $4,576 +25.3% | $333,200 +20.2% |
Find assessor info on the county website
Neighborhood: Park Point
Nearby schools
GreatSchools rating
- 1/10Myers-Wilkins ElementaryGrades: PK-5Distance: 2.5 mi
- 3/10Lincoln Park Middle SchoolGrades: 6-8Distance: 3 mi
- 5/10Denfeld Senior High SchoolGrades: 9-12Distance: 3.7 mi

Get pre-qualified for a loan
At Zillow Home Loans, we can pre-qualify you in as little as 5 minutes with no impact to your credit score.An equal housing lender. NMLS #10287.
