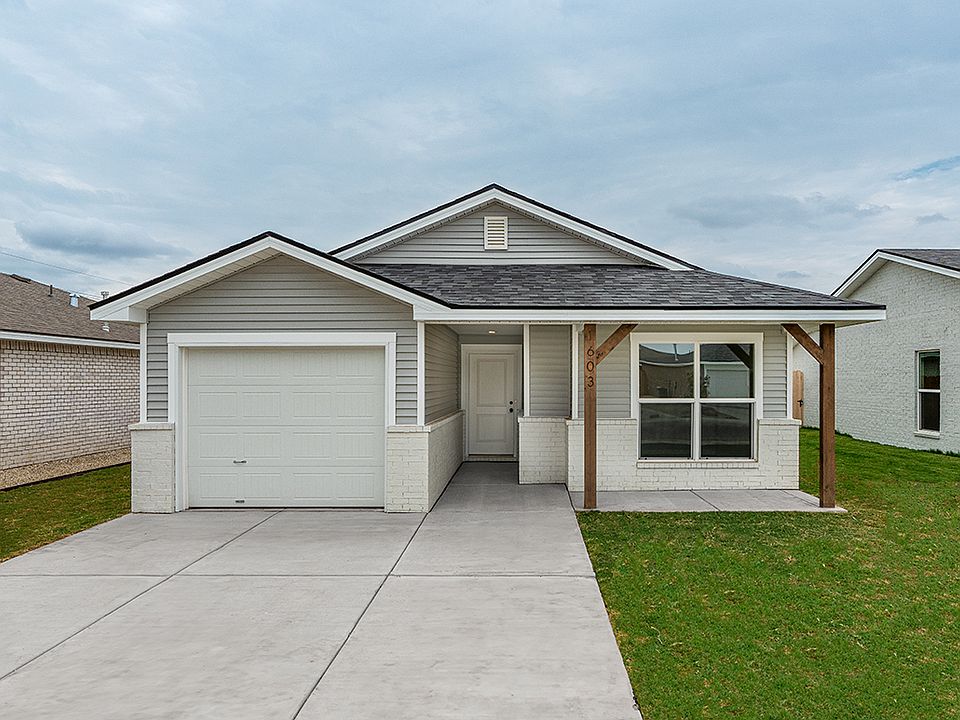Buy NOW and get $8K use-it-your-way cash!! Our Camila floor plan offers West Texas home buyers in need of more space the perfect blend of affordability and modern living! This plan features: Brick exterior accented by a grand tower entryway, Luxury vinyl plank flooring in the home's common areas, Open-concept kitchen, living, and dining area, Granite or quartz countertops throughout, Kitchen island with bar seating, Stainless steel appliances, Enclosed pantry, Premium plumbing and lighting fixtures, Secluded master suite with walk-in closet and double vanity and covered front and back patio
New construction
$254,000
1626 N Clinton Ave, Lubbock, TX 79416
4beds
1,600sqft
Single Family Residence, Residential
Built in 2025
6,098.4 Square Feet Lot
$250,500 Zestimate®
$159/sqft
$-- HOA
What's special
Brick exteriorStainless steel appliancesGrand tower entrywayGranite or quartz countertopsOpen-concept kitchenWalk-in closetEnclosed pantry
Call: (806) 581-1694
- 27 days |
- 62 |
- 4 |
Zillow last checked: 7 hours ago
Listing updated: September 28, 2025 at 06:12am
Listed by:
Rachel Smith TREC #0779879 806-392-6839,
Keller Williams Realty
Source: LBMLS,MLS#: 202560493
Travel times
Schedule tour
Select your preferred tour type — either in-person or real-time video tour — then discuss available options with the builder representative you're connected with.
Facts & features
Interior
Bedrooms & bathrooms
- Bedrooms: 4
- Bathrooms: 2
- Full bathrooms: 2
Primary bedroom
- Area: 182.98 Square Feet
- Dimensions: 12.11 x 15.11
Bedroom 2
- Area: 144.43 Square Feet
- Dimensions: 11.11 x 13.00
Bedroom 3
- Area: 144.43 Square Feet
- Dimensions: 11.11 x 13.00
Dining room
- Area: 126.9 Square Feet
- Dimensions: 9.40 x 13.50
Family room
- Area: 210.9 Square Feet
- Dimensions: 19.00 x 11.10
Kitchen
- Area: 191.7 Square Feet
- Dimensions: 14.20 x 13.50
Heating
- Central, Natural Gas
Cooling
- Ceiling Fan(s), Central Air, Electric
Appliances
- Included: Cooktop, Disposal, Electric Cooktop, Electric Oven, Exhaust Fan, Free-Standing Electric Range, Microwave, Refrigerator, Washer/Dryer
- Laundry: Electric Dryer Hookup, Laundry Room, Washer Hookup
Features
- Ceiling Fan(s), Granite Counters, Kitchen Island, Open Floorplan, Pantry, Recessed Lighting, Smart Thermostat, Storage
- Flooring: Carpet, Luxury Vinyl
- Has fireplace: No
Interior area
- Total structure area: 1,600
- Total interior livable area: 1,600 sqft
- Finished area above ground: 1,600
Property
Parking
- Total spaces: 2
- Parking features: Attached, Driveway, Garage, Off Street
- Attached garage spaces: 2
- Has uncovered spaces: Yes
Features
- Patio & porch: Awning(s), Covered, Front Porch, Rear Porch
- Exterior features: Awning(s)
- Fencing: Back Yard,Wood
Lot
- Size: 6,098.4 Square Feet
- Features: Landscaped, Sprinklers In Front, Sprinklers In Rear
Details
- Parcel number: R350188
- Special conditions: Standard
Construction
Type & style
- Home type: SingleFamily
- Architectural style: Traditional
- Property subtype: Single Family Residence, Residential
Materials
- Brick
- Foundation: Slab
- Roof: Composition
Condition
- New Construction
- New construction: Yes
- Year built: 2025
Details
- Builder name: Betenbough Homes
Utilities & green energy
- Sewer: Public Sewer
- Water: Public
- Utilities for property: Electricity Connected, Sewer Connected, Water Connected
Community & HOA
Community
- Features: Sidewalks, Street Lights
- Security: Fire Alarm, Smoke Detector(s)
- Subdivision: Matador Pointe
HOA
- Has HOA: No
Location
- Region: Lubbock
Financial & listing details
- Price per square foot: $159/sqft
- Annual tax amount: $3,809
- Date on market: 9/16/2025
- Cumulative days on market: 28 days
- Listing terms: Cash,Conventional,FHA,VA Loan
- Electric utility on property: Yes
- Road surface type: Paved
About the community
Welcome to Matador Pointe, the perfect community for first-time home buyers seeking affordability and convenience in Lubbock! Matador Pointe is ideally located just minutes away from the Clovis Highway and Loop 289, offering homeowners easy access to work and play. Students living in the community will attend school in Lubbock ISD, including Centennial Elementary School, Mackenzie Middle School, and Coronado High School. Enjoy the convenience of living close to Lubbock's best shopping, dining, and entertainment options. A short drive from West End Center, Matador Pointe homeowners can shop at popular stores like the Nike Outlet, Home Goods, Cabela's, and Costco Wholesale. Food lovers will appreciate the variety of dining options at West End Center, including PF Chang's, Walk-On's, Chick-fil-A, and Torchy's. Matador Pointe is also near fantastic recreation and entertainment attractions such as Stars & Stripes Drive-In Theatre, Shadow Hills Golf Course, Alamo Drafthouse Cinema, and Dave & Busters. With quality new homes ranging from 1,000 to 1,700 square feet, Matador Pointe offers a variety of options to suit your needs. Our homes are designed to provide comfort, modern amenities, and ample space for your family. Get up to $20,000 in flex cash towards your new move-in ready home in Matador Pointe! In some cases, home buyers could receive up to $40,000 in discounts! Contact us today or visit our New Home Center at 6402 19th St to learn more about this exciting home buyer incentive.
Source: Betenbough Homes
