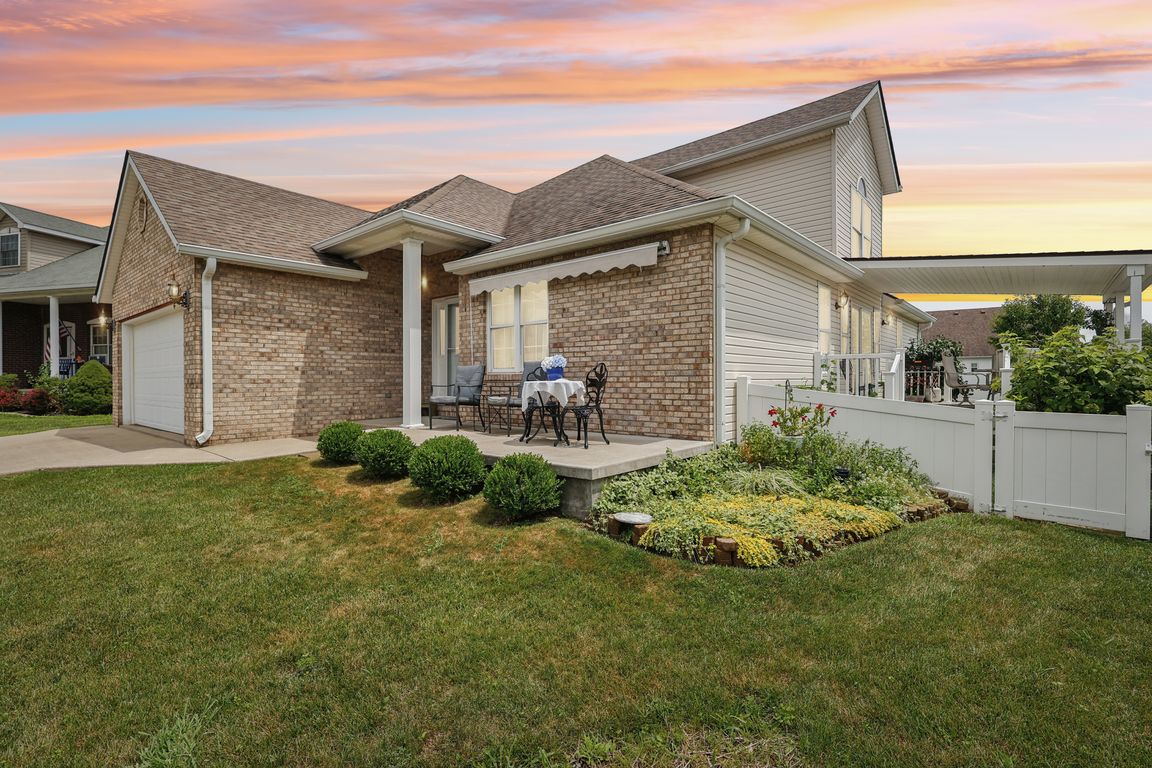
PendingPrice cut: $15.4K (7/12)
$314,500
4beds
1,874sqft
1626 N Nieman Dr, Greensburg, IN 47240
4beds
1,874sqft
Residential, single family residence
Built in 2002
9,583 sqft
2 Attached garage spaces
$168 price/sqft
What's special
Vinyl fenced in yardMaster suiteVaulted ceilingDouble vanity bathGranite in kitchenLarge pantryLots of storage space
Super nice and ready to move in- 4 bed/2.5 bath. Updated granite in kitchen with pantry and all appliances in kitchen remaining. Newer vinyl plank in kitchen and dining room. Kitchen has a large pantry for added storage. Beautiful living room with vaulted ceiling with fireplace and custom made mantle. Family ...
- 71 days
- on Zillow |
- 388 |
- 14 |
Source: MIBOR as distributed by MLS GRID,MLS#: 22046481
Travel times
Family Room
Kitchen
Primary Bedroom
Zillow last checked: 7 hours ago
Listing updated: August 23, 2025 at 09:39am
Listing Provided by:
Andrea Dennett 812-593-4141,
Exodus Realty
Source: MIBOR as distributed by MLS GRID,MLS#: 22046481
Facts & features
Interior
Bedrooms & bathrooms
- Bedrooms: 4
- Bathrooms: 3
- Full bathrooms: 2
- 1/2 bathrooms: 1
- Main level bathrooms: 3
- Main level bedrooms: 4
Primary bedroom
- Level: Main
- Area: 224 Square Feet
- Dimensions: 16X14
Bedroom 2
- Level: Main
- Area: 132 Square Feet
- Dimensions: 11X12
Bedroom 3
- Level: Main
- Area: 121 Square Feet
- Dimensions: 11X11
Bedroom 4
- Level: Main
- Area: 100 Square Feet
- Dimensions: 10X10
Bonus room
- Level: Upper
- Area: 238 Square Feet
- Dimensions: 17X14
Dining room
- Level: Main
- Area: 120 Square Feet
- Dimensions: 12X10
Kitchen
- Features: Tile-Ceramic
- Level: Main
- Area: 182 Square Feet
- Dimensions: 14X13
Living room
- Level: Main
- Area: 320 Square Feet
- Dimensions: 20X16
Heating
- Forced Air, Natural Gas
Cooling
- Central Air
Appliances
- Included: Electric Cooktop, Dishwasher, Dryer, Disposal, Gas Water Heater, Microwave, Oven, Range Hood, Washer
- Laundry: Laundry Closet
Features
- Attic Access, Cathedral Ceiling(s), Walk-In Closet(s), Breakfast Bar, High Speed Internet, Kitchen Island
- Has basement: No
- Attic: Access Only
- Number of fireplaces: 1
- Fireplace features: Gas Log
Interior area
- Total structure area: 1,874
- Total interior livable area: 1,874 sqft
Property
Parking
- Total spaces: 2
- Parking features: Attached
- Attached garage spaces: 2
- Details: Garage Parking Other(Finished Garage)
Features
- Levels: Two
- Stories: 2
- Patio & porch: Covered, Deck
Lot
- Size: 9,583.2 Square Feet
- Features: Sidewalks, Storm Sewer, Street Lights
Details
- Parcel number: 160634440026000016
- Horse amenities: None
Construction
Type & style
- Home type: SingleFamily
- Architectural style: Contemporary
- Property subtype: Residential, Single Family Residence
Materials
- Vinyl With Brick
- Foundation: Block
Condition
- Updated/Remodeled
- New construction: No
- Year built: 2002
Utilities & green energy
- Water: Public
Community & HOA
Community
- Subdivision: Westridge
HOA
- Has HOA: No
Location
- Region: Greensburg
Financial & listing details
- Price per square foot: $168/sqft
- Tax assessed value: $251,400
- Annual tax amount: $2,514
- Date on market: 6/22/2025