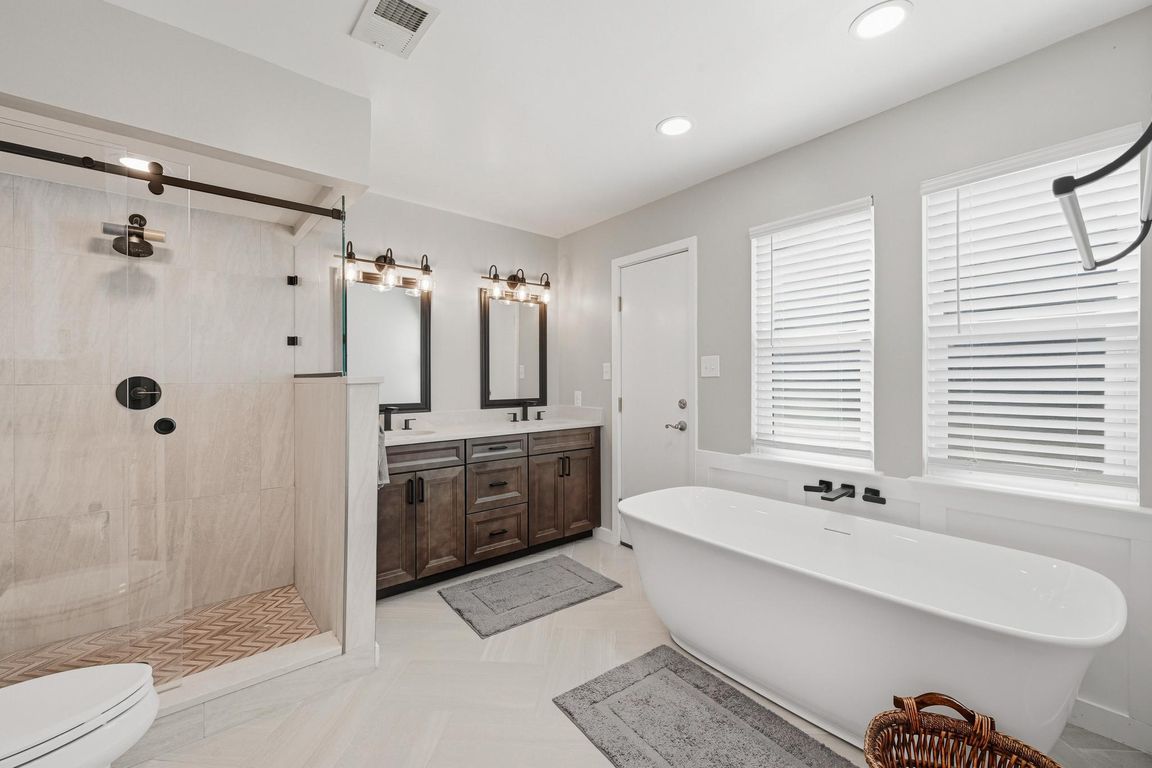
Under contract
$349,900
3beds
1,937sqft
1626 Rocky Point Dr, Lewisville, TX 75077
3beds
1,937sqft
Single family residence
Built in 1980
8,755 sqft
2 Attached garage spaces
$181 price/sqft
What's special
Insulated garage doorFloor-to-ceiling brick fireplaceBoard-on-board fenceUpdated bathroomsSecluded backyardMassive storage buildingBuilt-in entertainment center
CHARMING SINGLE-STORY WITH HOME OFFICE NESTLED ON A LARGE, SEMI-PRIVATE LOT IN AN ESTABLISHED NEIGHBORHOOD! Make lasting memories in this lovingly maintained home featuring wood-beamed vaulted ceilings, updated bathrooms, wainscoting, LED lighting, an insulated garage door & radiant barrier, plus a recently replaced HVAC unit & water heater. Enjoy gatherings in ...
- 6 days |
- 1,926 |
- 125 |
Likely to sell faster than
Source: NTREIS,MLS#: 21079627
Travel times
Living Room
Kitchen
Primary Bedroom
Zillow last checked: 7 hours ago
Listing updated: October 14, 2025 at 03:09pm
Listed by:
Russell Rhodes 0484034 972-899-5600,
Berkshire HathawayHS PenFed TX 972-899-5600
Source: NTREIS,MLS#: 21079627
Facts & features
Interior
Bedrooms & bathrooms
- Bedrooms: 3
- Bathrooms: 2
- Full bathrooms: 2
Primary bedroom
- Features: Dual Sinks, En Suite Bathroom, Separate Shower, Walk-In Closet(s)
- Level: First
- Dimensions: 19 x 14
Bedroom
- Features: Walk-In Closet(s)
- Level: First
- Dimensions: 12 x 11
Bedroom
- Level: First
- Dimensions: 11 x 11
Bonus room
- Level: First
- Dimensions: 10 x 8
Breakfast room nook
- Level: First
- Dimensions: 12 x 9
Kitchen
- Features: Built-in Features
- Level: First
- Dimensions: 11 x 10
Living room
- Features: Fireplace
- Level: First
- Dimensions: 18 x 16
Office
- Level: First
- Dimensions: 11 x 11
Sunroom
- Level: First
- Dimensions: 7 x 7
Utility room
- Features: Built-in Features, Utility Room
- Level: First
- Dimensions: 6 x 5
Heating
- Central, Natural Gas
Cooling
- Central Air, Electric
Appliances
- Included: Dishwasher, Electric Cooktop, Electric Oven, Disposal, Gas Water Heater, Microwave
- Laundry: Washer Hookup, Dryer Hookup, Laundry in Utility Room
Features
- Built-in Features, Double Vanity, High Speed Internet, Paneling/Wainscoting, Cable TV, Vaulted Ceiling(s), Walk-In Closet(s)
- Flooring: Carpet, Ceramic Tile, Luxury Vinyl Plank
- Windows: Window Coverings
- Has basement: No
- Number of fireplaces: 1
- Fireplace features: Family Room, Gas Starter, Masonry, Wood Burning
Interior area
- Total interior livable area: 1,937 sqft
Video & virtual tour
Property
Parking
- Total spaces: 2
- Parking features: Driveway, Garage, Garage Door Opener, Garage Faces Side
- Attached garage spaces: 2
- Has uncovered spaces: Yes
Features
- Levels: One
- Stories: 1
- Patio & porch: Patio
- Exterior features: Private Yard, Rain Gutters
- Pool features: None
- Fencing: Privacy,Wood
Lot
- Size: 8,755.56 Square Feet
- Features: Back Yard, Interior Lot, Lawn, Landscaped, Subdivision
Details
- Parcel number: R10552
Construction
Type & style
- Home type: SingleFamily
- Architectural style: Traditional,Detached
- Property subtype: Single Family Residence
Materials
- Brick
- Foundation: Slab
- Roof: Composition
Condition
- Year built: 1980
Utilities & green energy
- Sewer: Public Sewer
- Water: Public
- Utilities for property: Sewer Available, Water Available, Cable Available
Green energy
- Energy efficient items: Appliances, Insulation, Lighting, Windows
Community & HOA
Community
- Subdivision: Highpoint 1
HOA
- Has HOA: No
Location
- Region: Lewisville
Financial & listing details
- Price per square foot: $181/sqft
- Tax assessed value: $315,869
- Annual tax amount: $5,031
- Date on market: 10/10/2025
- Exclusions: Curtains & rods, wall mounted TV & mount, speakers & sound proof wall panels in family rm, shelves in front bdrm, shelves in garage, oil & gas lease