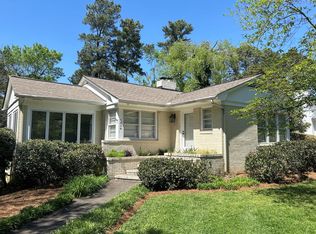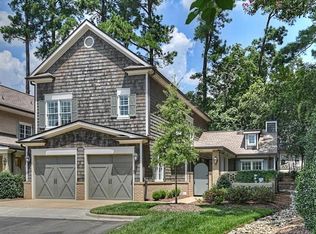Beautiful ranch full of character in an excellent centralized location. Open floor plan with original hardwoods provides a great space for entertaining along with an extra bonus room that could easily act as a fifth bedroom. Updated master bath and walk-in master bedroom closet. Completely renovated gourmet kitchen features custom cabinetry and granite counter tops that opens up to the spacious dining and living area. Attached is an enclosed all glass sunroom where windows can be opened for cool breezes overlooking the private fenced-in backyard complete with large patio area, hot tub and fire pit. Huge attached multi-purpose workshop in back that could be used as an art studio. Circular front driveway for easy access and ample parking. Lifetime transferable warranty on all glass doors and windows along with a limited transferable warranty on roof.
This property is off market, which means it's not currently listed for sale or rent on Zillow. This may be different from what's available on other websites or public sources.

