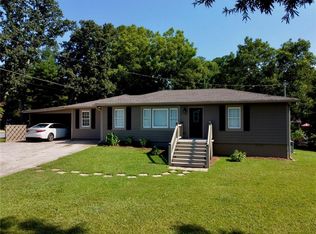Closed
$489,900
1626 Seayes Rd SW, Mableton, GA 30126
4beds
2,682sqft
Single Family Residence
Built in 1991
0.5 Acres Lot
$486,400 Zestimate®
$183/sqft
$2,772 Estimated rent
Home value
$486,400
$452,000 - $525,000
$2,772/mo
Zestimate® history
Loading...
Owner options
Explore your selling options
What's special
Welcome to this beautiful 4 bedroom, 3 bath ranch home with a finished basement and full bathroom, all with no HOA! Inside, you'll love the acacia hardwoods, cozy carpeted bedrooms, and an eat-in custom kitchen with granite countertops and a versatile mobile island. The spacious master suite features French doors leading to the deck and a spa-like ensuite with a soaking tub, separate shower, and double sink vanity. Step outside to enjoy the beautiful landscaping, surrounded by buffered greenspace. The fully finished outdoor building adds much to the aesthetics and is perfect for hobbies or entertaining, featuring a paver patio, heating/air, sink with running water, electricity, a full attic with stairs, and a paver path leading to a roll-up garage door in the rear for lawn equipment storage. The low-maintenance front yard features professional landscaping with an electric gate at the driveway and landscape lighting throughout. The spacious outdoor kitchen contains a Kitchen Aid grill, a 4-burner cooktop, and a refrigerator under a maintenance-free canopy with a ceiling fan. The koi pond adds the perfect backdrop to this inviting space. A custom ramp provides easy accessibility to the porch and entryway. Recent updates include new windows, a Pella entry door, fresh paint, and a tankless water heater-making this home move-in ready.
Zillow last checked: 8 hours ago
Listing updated: September 25, 2025 at 01:59pm
Listed by:
Lisa Cochran 770-324-6254,
Atlanta Communities
Bought with:
Tan Taylor, 370803
Indigo Road Realty
Source: GAMLS,MLS#: 10589098
Facts & features
Interior
Bedrooms & bathrooms
- Bedrooms: 4
- Bathrooms: 3
- Full bathrooms: 3
- Main level bathrooms: 2
- Main level bedrooms: 3
Dining room
- Features: Dining Rm/Living Rm Combo
Kitchen
- Features: Breakfast Area, Kitchen Island
Heating
- Central, Hot Water, Natural Gas
Cooling
- Central Air, Electric
Appliances
- Included: Dishwasher, Disposal, Gas Water Heater, Microwave
- Laundry: In Basement
Features
- High Ceilings, Master On Main Level, Tray Ceiling(s), Vaulted Ceiling(s), Walk-In Closet(s)
- Flooring: Carpet, Hardwood
- Windows: Double Pane Windows, Window Treatments
- Basement: Bath Finished,Exterior Entry,Finished,Full,Interior Entry
- Number of fireplaces: 1
- Fireplace features: Gas Log, Living Room
- Common walls with other units/homes: No Common Walls
Interior area
- Total structure area: 2,682
- Total interior livable area: 2,682 sqft
- Finished area above ground: 1,677
- Finished area below ground: 1,005
Property
Parking
- Total spaces: 2
- Parking features: Basement, Garage, Side/Rear Entrance
- Has attached garage: Yes
Accessibility
- Accessibility features: Accessible Approach with Ramp
Features
- Levels: Two
- Stories: 2
- Patio & porch: Deck
- Exterior features: Garden, Gas Grill
- Fencing: Fenced,Front Yard
- Has view: Yes
- View description: City
- Body of water: None
Lot
- Size: 0.50 Acres
- Features: Level
- Residential vegetation: Partially Wooded
Details
- Additional structures: Outbuilding
- Parcel number: 19114200610
Construction
Type & style
- Home type: SingleFamily
- Architectural style: Ranch
- Property subtype: Single Family Residence
Materials
- Other
- Foundation: Pillar/Post/Pier
- Roof: Composition
Condition
- Resale
- New construction: No
- Year built: 1991
Utilities & green energy
- Electric: 220 Volts
- Sewer: Public Sewer
- Water: Public, Well
- Utilities for property: Cable Available, Electricity Available, Natural Gas Available, Sewer Available, Water Available
Green energy
- Energy efficient items: Doors, Water Heater
Community & neighborhood
Security
- Security features: Smoke Detector(s)
Community
- Community features: None
Location
- Region: Mableton
- Subdivision: none
HOA & financial
HOA
- Has HOA: No
- Services included: None
Other
Other facts
- Listing agreement: Exclusive Right To Sell
- Listing terms: Cash,Conventional,FHA,VA Loan
Price history
| Date | Event | Price |
|---|---|---|
| 9/25/2025 | Sold | $489,900$183/sqft |
Source: | ||
| 9/1/2025 | Pending sale | $489,900$183/sqft |
Source: | ||
| 8/22/2025 | Listed for sale | $489,900+188.2%$183/sqft |
Source: | ||
| 11/2/2006 | Sold | $170,000+17.2%$63/sqft |
Source: Public Record Report a problem | ||
| 7/1/1999 | Sold | $145,000+31.8%$54/sqft |
Source: Public Record Report a problem | ||
Public tax history
| Year | Property taxes | Tax assessment |
|---|---|---|
| 2024 | $876 +47.1% | $131,504 +23.4% |
| 2023 | $595 -21.4% | $106,568 +16% |
| 2022 | $758 +1.2% | $91,876 +3.5% |
Find assessor info on the county website
Neighborhood: 30126
Nearby schools
GreatSchools rating
- 6/10Sanders Elementary SchoolGrades: PK-5Distance: 1 mi
- 5/10Garrett Middle SchoolGrades: 6-8Distance: 2.4 mi
- 4/10South Cobb High SchoolGrades: 9-12Distance: 0.5 mi
Schools provided by the listing agent
- Elementary: Sanders Clyde
- Middle: Garrett
- High: South Cobb
Source: GAMLS. This data may not be complete. We recommend contacting the local school district to confirm school assignments for this home.
Get a cash offer in 3 minutes
Find out how much your home could sell for in as little as 3 minutes with a no-obligation cash offer.
Estimated market value$486,400
Get a cash offer in 3 minutes
Find out how much your home could sell for in as little as 3 minutes with a no-obligation cash offer.
Estimated market value
$486,400
