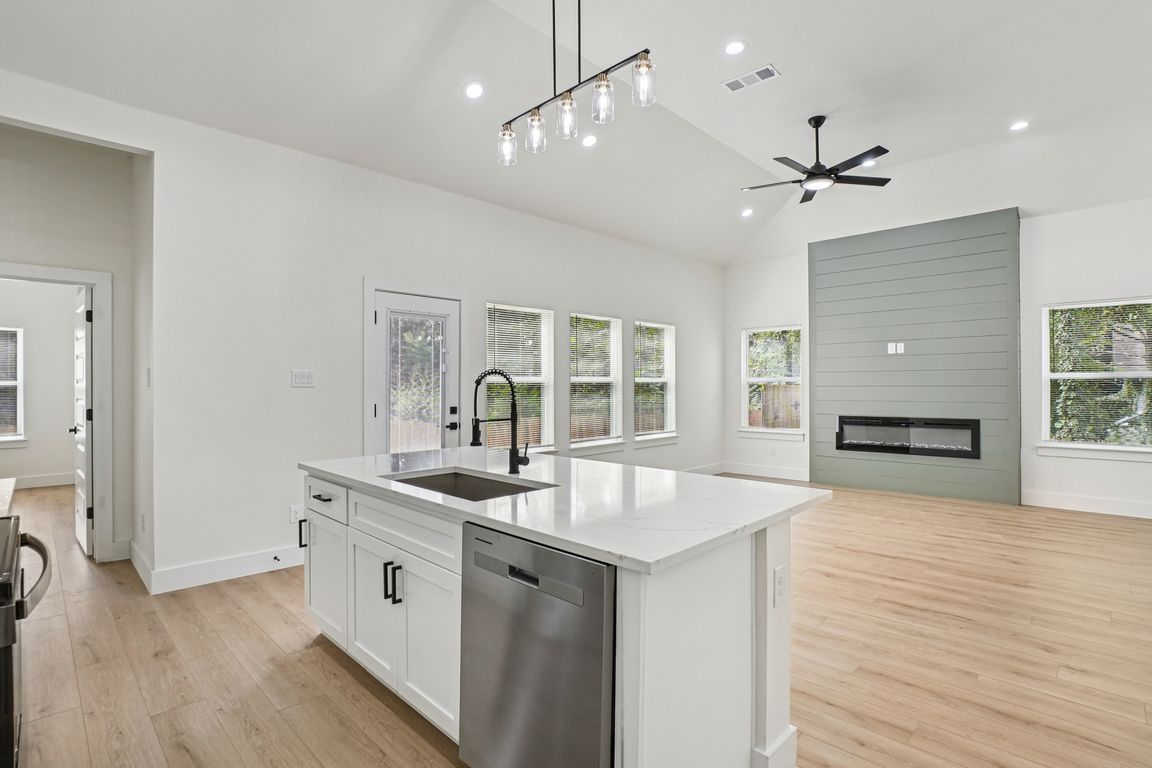
For sale
$369,900
4beds
2,260sqft
1626 Stoneman St, Dallas, TX 75215
4beds
2,260sqft
Single family residence
Built in 2025
7,492 sqft
2 Attached garage spaces
$164 price/sqft
What's special
Cozy fireplacePrivate fireplaceUpscale finishesPrivate backyardSpacious lotOpen-concept floor planHigh-end finishes
Discover this newly built 4-bedroom, 2.5-bathroom custom home in the heart of South Dallas, just 10 minutes from Downtown Dallas and major shopping destinations. Perfect for those relocating to Dallas from California or out of state, this property blends affordable luxury with a prime location near the city’s business and cultural ...
- 8 days |
- 1,571 |
- 145 |
Source: NTREIS,MLS#: 21074758
Travel times
Living Room
Kitchen
Primary Bedroom
Zillow last checked: 7 hours ago
Listing updated: October 05, 2025 at 04:04pm
Listed by:
Clifton A J Johnson 0607143 888-519-7431,
eXp Realty, LLC 888-519-7431
Source: NTREIS,MLS#: 21074758
Facts & features
Interior
Bedrooms & bathrooms
- Bedrooms: 4
- Bathrooms: 3
- Full bathrooms: 2
- 1/2 bathrooms: 1
Primary bedroom
- Features: Ceiling Fan(s), Fireplace, Garden Tub/Roman Tub, Hollywood Bath, Walk-In Closet(s)
- Level: First
- Dimensions: 0 x 0
Bedroom
- Level: First
- Dimensions: 0 x 0
Bedroom
- Features: Ceiling Fan(s), Walk-In Closet(s)
- Level: First
- Dimensions: 0 x 0
Bedroom
- Features: Ceiling Fan(s), Walk-In Closet(s)
- Level: First
- Dimensions: 0 x 0
Primary bathroom
- Features: Dual Sinks, En Suite Bathroom, Granite Counters, Garden Tub/Roman Tub, Linen Closet
- Level: First
- Dimensions: 0 x 0
Dining room
- Features: Ceiling Fan(s)
- Level: First
- Dimensions: 0 x 0
Living room
- Features: Ceiling Fan(s), Fireplace
- Level: First
- Dimensions: 0 x 0
Utility room
- Features: Utility Room
- Level: First
- Dimensions: 0 x 0
Heating
- Central, Electric, ENERGY STAR Qualified Equipment, Fireplace(s)
Cooling
- Central Air, Ceiling Fan(s), Electric, ENERGY STAR Qualified Equipment
Appliances
- Included: Dishwasher, Disposal
- Laundry: Dryer Hookup, ElectricDryer Hookup, Laundry in Utility Room
Features
- Built-in Features, Decorative/Designer Lighting Fixtures, Granite Counters, High Speed Internet, Kitchen Island, Pantry, Smart Home, Cable TV, Vaulted Ceiling(s), Wired for Data, Walk-In Closet(s)
- Flooring: Ceramic Tile, Laminate
- Windows: Window Coverings
- Has basement: No
- Number of fireplaces: 2
- Fireplace features: Electric, Family Room
Interior area
- Total interior livable area: 2,260 sqft
Video & virtual tour
Property
Parking
- Total spaces: 2
- Parking features: Driveway, Garage, Garage Door Opener, Lighted
- Attached garage spaces: 2
- Has uncovered spaces: Yes
Features
- Levels: One
- Stories: 1
- Pool features: None
- Fencing: Wood
Lot
- Size: 7,492.32 Square Feet
- Features: Interior Lot
Details
- Parcel number: 00000169519000000
Construction
Type & style
- Home type: SingleFamily
- Architectural style: Contemporary/Modern,Mid-Century Modern,Ranch,Detached
- Property subtype: Single Family Residence
- Attached to another structure: Yes
Materials
- Brick
- Foundation: Slab
- Roof: Shingle
Condition
- Year built: 2025
Utilities & green energy
- Sewer: Public Sewer
- Water: Public
- Utilities for property: Sewer Available, Water Available, Cable Available
Green energy
- Energy efficient items: Appliances, Insulation
Community & HOA
Community
- Features: Curbs
- Security: Security System, Smoke Detector(s), Security Lights
- Subdivision: Ervay Terrace
HOA
- Has HOA: No
Location
- Region: Dallas
Financial & listing details
- Price per square foot: $164/sqft
- Tax assessed value: $52,500
- Annual tax amount: $1,173
- Date on market: 10/1/2025