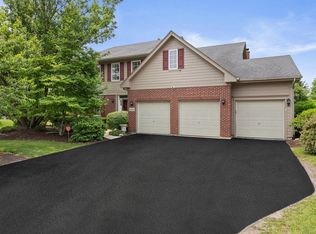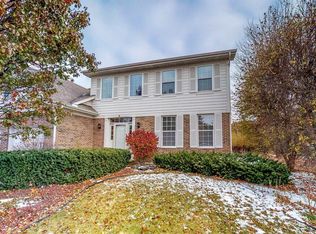Closed
$610,000
16260 W Mohawk Ct, Lockport, IL 60441
4beds
4,434sqft
Single Family Residence
Built in 2000
0.49 Acres Lot
$615,900 Zestimate®
$138/sqft
$4,353 Estimated rent
Home value
$615,900
$567,000 - $671,000
$4,353/mo
Zestimate® history
Loading...
Owner options
Explore your selling options
What's special
Nestled in the prestigious Dakota Glen subdivision within Lockport's Broken Arrow Golf Course Community, this stunning residence redefines spacious luxury with over 6,000 sq ft of exquisitely finished living space across three expansive levels. Privately situated at the end of a tranquil cul-de-sac and surrounded by nearly half an acre of professionally landscaped grounds, the home offers a perfect blend of elegance, comfort, and room to grow. From the inviting covered front porch to the dramatic two-story foyer, dual staircases, every detail is thoughtfully designed. The formal living and dining areas feature rich crown molding and a seamless layout ideal for entertaining. The gourmet chef's kitchen boasts granite countertops, stainless steel appliances, 42-inch cabinetry, a center island with breakfast bar, walk-in pantry, reverse osmosis water system, and a spacious eat-in area. The oversized family room, centered around a wood burning fireplace, provides a welcoming atmosphere for gatherings. A private main-level office with French doors doubles as a potential fifth bedroom. Upstairs, the luxurious primary suite is a true retreat with a walk-in closet, sitting area, dual walk-in closets, and a spa-like en-suite bath featuring double vanities, a whirlpool tub, and separate shower. Additional bedrooms include large walk-in closets and private or shared baths. The deep pour finished basement offers even more living space, including a recreation and game area, bar, home gym, four-person red light sauna, and laundry area with utility sink. Laundry can easily be moved to large mudroom off the garage. Outside, a brick paver patio with built-in firepit invites relaxation and entertaining. New furnace and AC installed in 2020. Brand new stove. This exceptional property, which is way more spacious than it looks from the curb, delivers elevated living in one of Lockport's most sought-after communities.
Zillow last checked: 8 hours ago
Listing updated: September 02, 2025 at 10:33am
Listing courtesy of:
Nicholas Garcia 630-269-0851,
Coldwell Banker Realty
Bought with:
Chris Pequet
Jameson Sotheby's International Realty
Source: MRED as distributed by MLS GRID,MLS#: 12414498
Facts & features
Interior
Bedrooms & bathrooms
- Bedrooms: 4
- Bathrooms: 4
- Full bathrooms: 3
- 1/2 bathrooms: 1
Primary bedroom
- Features: Flooring (Carpet), Bathroom (Full)
- Level: Second
- Area: 420 Square Feet
- Dimensions: 30X14
Bedroom 2
- Features: Flooring (Carpet), Window Treatments (All)
- Level: Second
- Area: 225 Square Feet
- Dimensions: 15X15
Bedroom 3
- Features: Flooring (Carpet), Window Treatments (All)
- Level: Second
- Area: 210 Square Feet
- Dimensions: 15X14
Bedroom 4
- Features: Flooring (Carpet)
- Level: Second
- Area: 221 Square Feet
- Dimensions: 17X13
Bar entertainment
- Features: Flooring (Other)
- Level: Basement
- Area: 156 Square Feet
- Dimensions: 13X12
Dining room
- Features: Flooring (Hardwood), Window Treatments (All)
- Level: Main
- Area: 208 Square Feet
- Dimensions: 16X13
Family room
- Features: Flooring (Carpet), Window Treatments (All)
- Level: Main
- Area: 330 Square Feet
- Dimensions: 22X15
Kitchen
- Features: Kitchen (Eating Area-Breakfast Bar, Eating Area-Table Space, Island, Pantry-Closet), Flooring (Hardwood), Window Treatments (All)
- Level: Main
- Area: 420 Square Feet
- Dimensions: 30X14
Laundry
- Features: Flooring (Other)
- Level: Basement
- Area: 70 Square Feet
- Dimensions: 10X7
Living room
- Features: Flooring (Ceramic Tile), Window Treatments (All)
- Level: Main
- Area: 224 Square Feet
- Dimensions: 16X14
Office
- Features: Flooring (Hardwood), Window Treatments (All)
- Level: Main
- Area: 156 Square Feet
- Dimensions: 13X12
Recreation room
- Features: Flooring (Other)
- Level: Basement
- Area: 468 Square Feet
- Dimensions: 26X18
Heating
- Natural Gas, Forced Air
Cooling
- Central Air
Appliances
- Included: Range, Microwave, Dishwasher, Refrigerator, Washer, Dryer, Stainless Steel Appliance(s), Water Softener Owned
- Laundry: Gas Dryer Hookup, Sink
Features
- Cathedral Ceiling(s), Dry Bar, Walk-In Closet(s), Granite Counters
- Flooring: Hardwood
- Windows: Screens
- Basement: Partially Finished,Full
- Number of fireplaces: 1
- Fireplace features: Wood Burning, Gas Starter, Family Room
Interior area
- Total structure area: 6,438
- Total interior livable area: 4,434 sqft
Property
Parking
- Total spaces: 3
- Parking features: Asphalt, Garage Door Opener, On Site, Garage Owned, Attached, Garage
- Attached garage spaces: 3
- Has uncovered spaces: Yes
Accessibility
- Accessibility features: No Disability Access
Features
- Stories: 2
- Patio & porch: Patio
Lot
- Size: 0.49 Acres
- Features: Cul-De-Sac, Landscaped
Details
- Parcel number: 1605302040440000
- Special conditions: None
- Other equipment: Water-Softener Owned, Ceiling Fan(s), Sump Pump
Construction
Type & style
- Home type: SingleFamily
- Property subtype: Single Family Residence
Materials
- Vinyl Siding, Brick
- Foundation: Concrete Perimeter
- Roof: Asphalt
Condition
- New construction: No
- Year built: 2000
Details
- Builder model: 2 STORY
Utilities & green energy
- Electric: Circuit Breakers
- Sewer: Public Sewer
- Water: Public
Community & neighborhood
Security
- Security features: Carbon Monoxide Detector(s)
Community
- Community features: Curbs, Sidewalks, Street Lights, Street Paved
Location
- Region: Lockport
- Subdivision: Broken Arrow Dakota Glen
HOA & financial
HOA
- Has HOA: Yes
- HOA fee: $100 annually
- Services included: Other
Other
Other facts
- Listing terms: Conventional
- Ownership: Fee Simple
Price history
| Date | Event | Price |
|---|---|---|
| 8/14/2025 | Sold | $610,000-2.4%$138/sqft |
Source: | ||
| 7/10/2025 | Listed for sale | $625,000$141/sqft |
Source: | ||
| 7/8/2025 | Listing removed | $625,000$141/sqft |
Source: | ||
| 6/23/2025 | Listed for sale | $625,000-5.2%$141/sqft |
Source: | ||
| 6/23/2025 | Listing removed | $659,000$149/sqft |
Source: | ||
Public tax history
| Year | Property taxes | Tax assessment |
|---|---|---|
| 2023 | $14,696 +5.2% | $165,481 +7.1% |
| 2022 | $13,974 +4.6% | $154,511 +5.5% |
| 2021 | $13,355 +0.3% | $146,387 +3.8% |
Find assessor info on the county website
Neighborhood: Broken Arrow
Nearby schools
GreatSchools rating
- 8/10William J Butler SchoolGrades: 1-4Distance: 0.6 mi
- 10/10Homer Jr High SchoolGrades: 7-8Distance: 4.7 mi
- 9/10Lockport Township High School EastGrades: 9-12Distance: 1.1 mi
Schools provided by the listing agent
- Elementary: William J Butler School
- Middle: Hadley Middle School
- High: Lockport Township High School
- District: 33C
Source: MRED as distributed by MLS GRID. This data may not be complete. We recommend contacting the local school district to confirm school assignments for this home.

Get pre-qualified for a loan
At Zillow Home Loans, we can pre-qualify you in as little as 5 minutes with no impact to your credit score.An equal housing lender. NMLS #10287.
Sell for more on Zillow
Get a free Zillow Showcase℠ listing and you could sell for .
$615,900
2% more+ $12,318
With Zillow Showcase(estimated)
$628,218
