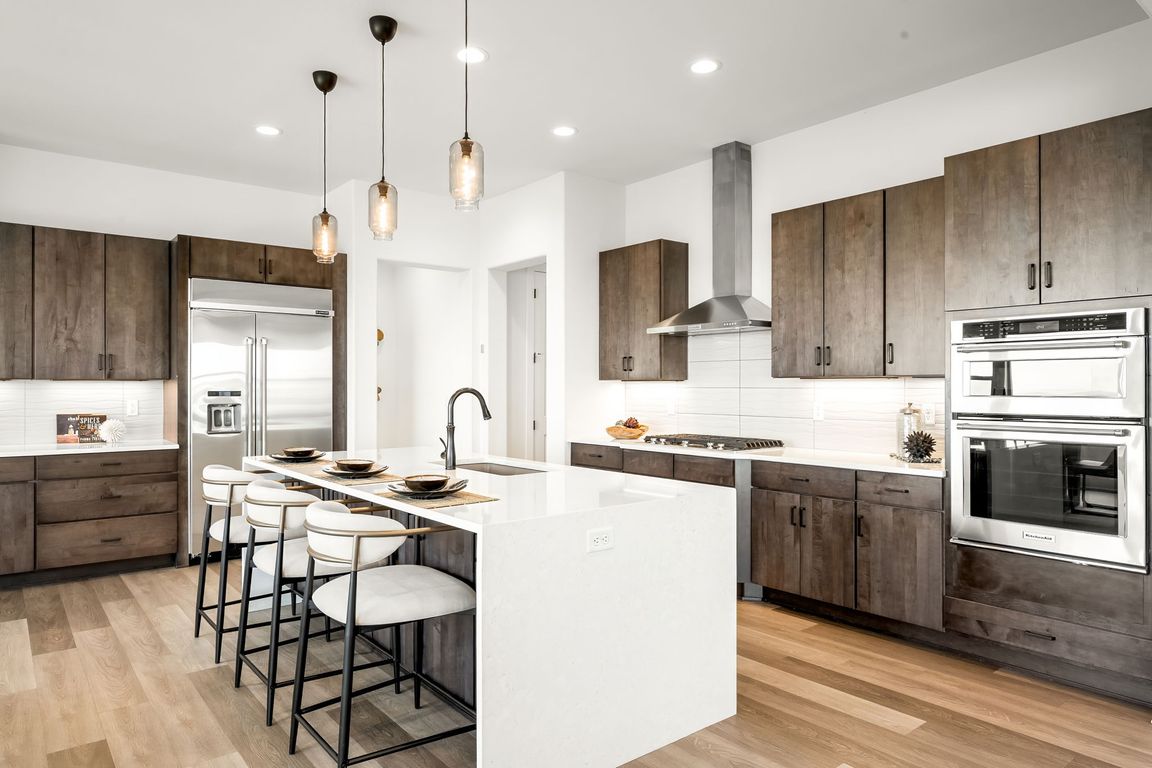
For salePrice cut: $49K (11/10)
$1,800,000
5beds
5,586sqft
16262 W 95th Lane, Arvada, CO 80007
5beds
5,586sqft
Single family residence
Built in 2020
0.38 Acres
3 Attached garage spaces
$322 price/sqft
What's special
Welcome to this exceptional luxury residence nestled in the highly sought-after Candelas neighborhood. Boasting 5 spacious bedrooms & 6 bathrooms, this home is the perfect blend of elevated design, modern finishes, & thoughtful functionality. Step inside to a light-filled, open-concept layout featuring high-end appliances, custom cabinetry, & a walk-in pantry in ...
- 158 days |
- 581 |
- 18 |
Source: REcolorado,MLS#: 6360091
Travel times
Kitchen
Living Room
Primary Bedroom
Zillow last checked: 8 hours ago
Listing updated: November 10, 2025 at 08:57am
Listed by:
Nicki Thompson 303-725-1874 DenverAgent@gmail.com,
RE/MAX Alliance - Olde Town,
Lisa Magleby 303-263-8461,
RE/MAX Alliance - Olde Town
Source: REcolorado,MLS#: 6360091
Facts & features
Interior
Bedrooms & bathrooms
- Bedrooms: 5
- Bathrooms: 6
- Full bathrooms: 3
- 3/4 bathrooms: 2
- 1/2 bathrooms: 1
- Main level bathrooms: 2
- Main level bedrooms: 1
Bedroom
- Level: Upper
- Area: 153.9 Square Feet
- Dimensions: 11.4 x 13.5
Bedroom
- Level: Upper
- Area: 153.67 Square Feet
- Dimensions: 12.7 x 12.1
Bedroom
- Level: Main
Bedroom
- Level: Main
- Area: 184.85 Square Feet
- Dimensions: 13.11 x 14.1
Bedroom
- Level: Basement
- Area: 340.47 Square Feet
- Dimensions: 18.11 x 18.8
Bathroom
- Level: Upper
- Area: 64.68 Square Feet
- Dimensions: 9.8 x 6.6
Bathroom
- Level: Main
Bathroom
- Level: Main
- Area: 82.94 Square Feet
- Dimensions: 5.8 x 14.3
Bathroom
- Level: Main
- Area: 34.22 Square Feet
- Dimensions: 5.9 x 5.8
Bathroom
- Level: Basement
- Area: 99.64 Square Feet
- Dimensions: 5.3 x 18.8
Bathroom
- Level: Basement
- Area: 77.48 Square Feet
- Dimensions: 5.2 x 14.9
Other
- Level: Upper
- Area: 454.26 Square Feet
- Dimensions: 20.1 x 22.6
Other
- Level: Upper
- Area: 163.35 Square Feet
- Dimensions: 12.1 x 13.5
Dining room
- Level: Main
- Area: 167.79 Square Feet
- Dimensions: 11.9 x 14.1
Great room
- Level: Basement
- Area: 369 Square Feet
- Dimensions: 24.6 x 15
Gym
- Level: Basement
- Area: 340.26 Square Feet
- Dimensions: 15.9 x 21.4
Kitchen
- Level: Main
- Area: 298.48 Square Feet
- Dimensions: 16.4 x 18.2
Laundry
- Description: With Wash Sink
- Level: Upper
- Area: 68 Square Feet
- Dimensions: 6.8 x 10
Living room
- Level: Main
- Area: 377.85 Square Feet
- Dimensions: 16.5 x 22.9
Loft
- Level: Upper
- Area: 210.09 Square Feet
- Dimensions: 14.1 x 14.9
Mud room
- Level: Main
- Area: 46.17 Square Feet
- Dimensions: 8.1 x 5.7
Office
- Level: Main
- Area: 164.97 Square Feet
- Dimensions: 11.7 x 14.1
Utility room
- Level: Basement
- Area: 300 Square Feet
- Dimensions: 12 x 25
Heating
- Forced Air, Natural Gas
Cooling
- Central Air
Appliances
- Included: Bar Fridge, Cooktop, Dishwasher, Disposal, Dryer, Microwave, Range Hood, Refrigerator, Self Cleaning Oven, Tankless Water Heater, Washer
Features
- Ceiling Fan(s), Eat-in Kitchen, Entrance Foyer, Five Piece Bath, High Ceilings, High Speed Internet, Jack & Jill Bathroom, Kitchen Island, Open Floorplan, Pantry, Primary Suite, Quartz Counters, Smoke Free, Vaulted Ceiling(s), Walk-In Closet(s), Wired for Data
- Flooring: Carpet, Tile, Vinyl
- Windows: Double Pane Windows, Window Coverings
- Basement: Finished,Full
- Number of fireplaces: 1
- Fireplace features: Family Room, Gas
Interior area
- Total structure area: 5,586
- Total interior livable area: 5,586 sqft
- Finished area above ground: 3,578
- Finished area below ground: 2,008
Video & virtual tour
Property
Parking
- Total spaces: 3
- Parking features: Concrete, Electric Vehicle Charging Station(s)
- Attached garage spaces: 3
Features
- Levels: Two
- Stories: 2
- Patio & porch: Covered, Deck, Front Porch, Patio
- Exterior features: Balcony, Gas Valve, Private Yard, Rain Gutters
- Fencing: Full
- Has view: Yes
- View description: City, Mountain(s), Water
- Has water view: Yes
- Water view: Water
Lot
- Size: 0.38 Acres
- Features: Landscaped, Level, Sprinklers In Front, Sprinklers In Rear
Details
- Parcel number: 457688
- Zoning: Residential
- Special conditions: Standard
Construction
Type & style
- Home type: SingleFamily
- Architectural style: Contemporary
- Property subtype: Single Family Residence
Materials
- Frame, Rock, Stucco
- Roof: Concrete
Condition
- Updated/Remodeled
- Year built: 2020
Details
- Builder name: Toll Brothers
Utilities & green energy
- Electric: 220 Volts
- Sewer: Public Sewer
- Water: Public
- Utilities for property: Electricity Connected, Internet Access (Wired), Natural Gas Connected
Community & HOA
Community
- Security: Carbon Monoxide Detector(s), Smart Cameras, Smoke Detector(s), Video Doorbell
- Subdivision: Candelas
HOA
- Has HOA: Yes
- Amenities included: Clubhouse, Fitness Center, Park, Playground, Pond Seasonal, Pool, Tennis Court(s), Trail(s)
- Services included: Reserve Fund, Maintenance Grounds
- HOA name: Vauxmont Metro District
- HOA phone: 720-625-8080
Location
- Region: Arvada
Financial & listing details
- Price per square foot: $322/sqft
- Tax assessed value: $1,253,678
- Annual tax amount: $15,688
- Date on market: 6/21/2025
- Listing terms: Cash,Conventional,FHA,VA Loan
- Exclusions: Seller's Personal Property & Staging Items
- Ownership: Individual
- Electric utility on property: Yes
- Road surface type: Paved