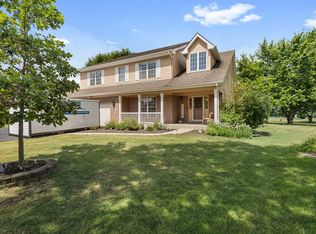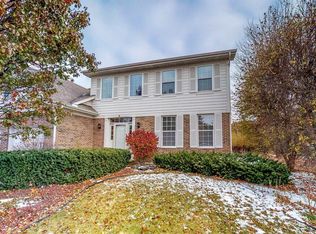Closed
$650,000
16266 W Mohawk Ct, Lockport, IL 60441
4beds
3,732sqft
Single Family Residence
Built in 2000
0.4 Acres Lot
$657,000 Zestimate®
$174/sqft
$4,057 Estimated rent
Home value
$657,000
$604,000 - $716,000
$4,057/mo
Zestimate® history
Loading...
Owner options
Explore your selling options
What's special
Welcome to this spacious and beautifully landscaped residence, ideally situated in a peaceful cul-de-sac in the sought-after Broken Arrow/Dakota Glen subdivision. This 4-5 bed and 3.5 bath home with over 3,700 sq ft of living space-plus an additional 1,900 sq ft in the fully finished lower level-this exceptional home offers a perfect blend of luxury, comfort, and modern functionality. Step into the two-story foyer and experience an expansive, light-filled layout that includes a formal living room and dining room, a large main floor office (could be used as a 5th bedroom), and an inviting open-concept kitchen and family room. Designed for both daily living and elegant entertaining, the chef's kitchen features custom cabinetry, quartz countertops, a striking marble backsplash, premium stainless-steel appliances, a center island, a generous eating area, and a dedicated beverage station with a built-in beverage fridge. The adjacent family room is anchored by a cozy wood-burning fireplace. A convenient first-floor laundry/mudroom-located just off the three-car garage-offers the perfect drop zone for busy households. Upstairs, retreat to the serene primary suite with spa-inspired bath complete with a bubble massage tub, steam shower, dual vanities, and rich travertine and Corian finishes. Three additional generously sized bedrooms share a beautifully remodeled hall bath with high-end fixtures and finishes. The fully finished basement offers tremendous flexibility with space for a second office or bonus room, a workshop or craft area, and a large recreation/media space ideal for relaxing or entertaining. Step outside to your private backyard oasis featuring a paver patio, built-in swimming pool, and hot tub spa-perfect for summer gatherings or tranquil evenings at home. This meticulously maintained home is move-in ready and thoughtfully designed for today's modern lifestyle. Don't miss this rare opportunity to own a slice of resort-style living in one of the area's most desirable neighborhoods.
Zillow last checked: 8 hours ago
Listing updated: July 31, 2025 at 02:47pm
Listing courtesy of:
Jeanne Furlong 708-699-9285,
Coldwell Banker Realty
Bought with:
Wendy Pusczan
Keller Williams Infinity
Source: MRED as distributed by MLS GRID,MLS#: 12405800
Facts & features
Interior
Bedrooms & bathrooms
- Bedrooms: 4
- Bathrooms: 4
- Full bathrooms: 3
- 1/2 bathrooms: 1
Primary bedroom
- Features: Flooring (Carpet), Window Treatments (Window Treatments), Bathroom (Full, Double Sink, Tub & Separate Shwr)
- Level: Second
- Area: 665 Square Feet
- Dimensions: 35X19
Bedroom 2
- Features: Flooring (Carpet)
- Level: Second
- Area: 208 Square Feet
- Dimensions: 13X16
Bedroom 3
- Features: Flooring (Carpet)
- Level: Second
- Area: 182 Square Feet
- Dimensions: 13X14
Bedroom 4
- Features: Flooring (Carpet)
- Level: Second
- Area: 182 Square Feet
- Dimensions: 14X13
Dining room
- Features: Flooring (Carpet)
- Level: Main
- Area: 182 Square Feet
- Dimensions: 13X14
Eating area
- Features: Flooring (Hardwood)
- Level: Main
- Area: 182 Square Feet
- Dimensions: 13X14
Family room
- Features: Flooring (Carpet), Window Treatments (Shades)
- Level: Main
- Area: 322 Square Feet
- Dimensions: 23X14
Foyer
- Features: Flooring (Hardwood)
- Level: Main
- Area: 182 Square Feet
- Dimensions: 14X13
Kitchen
- Features: Kitchen (Eating Area-Table Space, Island, Custom Cabinetry, SolidSurfaceCounter, Updated Kitchen), Flooring (Hardwood)
- Level: Main
- Area: 182 Square Feet
- Dimensions: 13X14
Laundry
- Features: Flooring (Vinyl)
- Level: Main
- Area: 108 Square Feet
- Dimensions: 18X6
Living room
- Features: Flooring (Carpet)
- Level: Main
- Area: 208 Square Feet
- Dimensions: 13X16
Office
- Features: Flooring (Hardwood), Window Treatments (Blinds)
- Level: Main
- Area: 182 Square Feet
- Dimensions: 14X13
Other
- Level: Basement
- Area: 140 Square Feet
- Dimensions: 10X14
Recreation room
- Features: Flooring (Carpet)
- Level: Basement
- Area: 1426 Square Feet
- Dimensions: 46X31
Other
- Level: Basement
- Area: 182 Square Feet
- Dimensions: 13X14
Other
- Level: Basement
- Area: 238 Square Feet
- Dimensions: 14X17
Heating
- Natural Gas, Forced Air
Cooling
- Central Air, Dual
Appliances
- Included: Range, Microwave, Dishwasher, Refrigerator, Washer, Dryer, Stainless Steel Appliance(s), Wine Refrigerator, Oven, Range Hood
- Laundry: Main Level
Features
- Walk-In Closet(s), High Ceilings, Open Floorplan, Separate Dining Room, Workshop
- Flooring: Hardwood
- Windows: Screens
- Basement: Finished,Full
- Attic: Unfinished
- Number of fireplaces: 1
- Fireplace features: Wood Burning, Gas Starter, Includes Accessories, Family Room
Interior area
- Total structure area: 0
- Total interior livable area: 3,732 sqft
Property
Parking
- Total spaces: 3
- Parking features: Asphalt, Garage Door Opener, On Site, Garage Owned, Attached, Garage
- Attached garage spaces: 3
- Has uncovered spaces: Yes
Accessibility
- Accessibility features: No Disability Access
Features
- Stories: 2
- Patio & porch: Patio
- Pool features: In Ground
- Has spa: Yes
- Spa features: Outdoor Hot Tub
Lot
- Size: 0.40 Acres
- Dimensions: 25X23X153X63X122X141
Details
- Parcel number: 1605302040480000
- Special conditions: None
- Other equipment: Sump Pump
Construction
Type & style
- Home type: SingleFamily
- Architectural style: Traditional
- Property subtype: Single Family Residence
Materials
- Brick, Fiber Cement
- Roof: Asphalt
Condition
- New construction: No
- Year built: 2000
Utilities & green energy
- Sewer: Public Sewer
- Water: Shared Well
Community & neighborhood
Security
- Security features: Carbon Monoxide Detector(s)
Community
- Community features: Curbs, Street Lights, Street Paved
Location
- Region: Lockport
HOA & financial
HOA
- Has HOA: Yes
- HOA fee: $100 annually
- Services included: Insurance
Other
Other facts
- Listing terms: Conventional
- Ownership: Fee Simple
Price history
| Date | Event | Price |
|---|---|---|
| 7/31/2025 | Sold | $650,000$174/sqft |
Source: | ||
| 7/4/2025 | Contingent | $650,000$174/sqft |
Source: | ||
| 6/27/2025 | Listed for sale | $650,000-3.7%$174/sqft |
Source: | ||
| 6/27/2025 | Listing removed | $674,999$181/sqft |
Source: | ||
| 6/13/2025 | Listed for sale | $674,999+118.1%$181/sqft |
Source: | ||
Public tax history
| Year | Property taxes | Tax assessment |
|---|---|---|
| 2023 | $15,717 +5.2% | $176,422 +7.1% |
| 2022 | $14,935 +4.6% | $164,727 +5.5% |
| 2021 | $14,276 +0.3% | $156,066 +3.8% |
Find assessor info on the county website
Neighborhood: Broken Arrow
Nearby schools
GreatSchools rating
- 8/10William J Butler SchoolGrades: 1-4Distance: 0.6 mi
- 10/10Homer Jr High SchoolGrades: 7-8Distance: 4.7 mi
- 9/10Lockport Township High School EastGrades: 9-12Distance: 1.1 mi
Schools provided by the listing agent
- Elementary: William J Butler School
- Middle: Homer Junior High School
- High: Lockport Township High School
- District: 33C
Source: MRED as distributed by MLS GRID. This data may not be complete. We recommend contacting the local school district to confirm school assignments for this home.

Get pre-qualified for a loan
At Zillow Home Loans, we can pre-qualify you in as little as 5 minutes with no impact to your credit score.An equal housing lender. NMLS #10287.
Sell for more on Zillow
Get a free Zillow Showcase℠ listing and you could sell for .
$657,000
2% more+ $13,140
With Zillow Showcase(estimated)
$670,140
