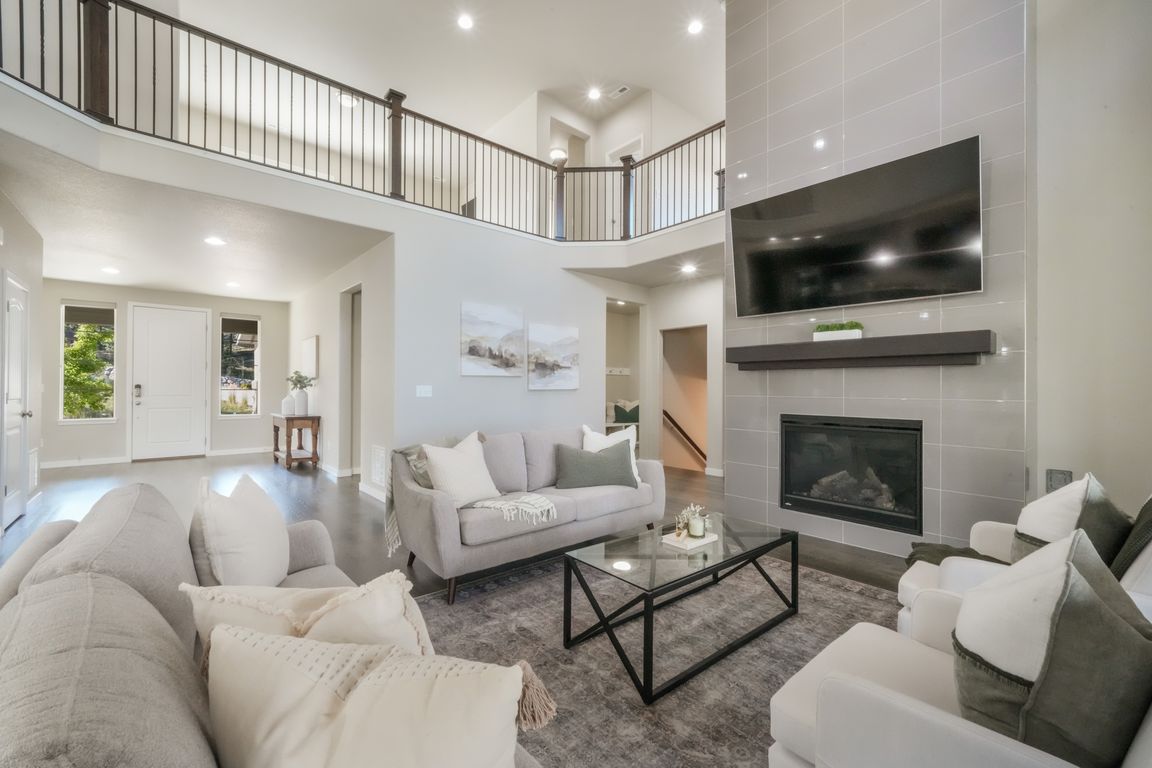
For salePrice cut: $15K (10/9)
$1,375,000
6beds
5,598sqft
16267 Thunder Cat Way, Monument, CO 80132
6beds
5,598sqft
Single family residence
Built in 2018
0.28 Acres
4 Attached garage spaces
$246 price/sqft
$420 annually HOA fee
What's special
Garage fridgeGas fireplaceCovered front porchCovered composite deckWalk-in pantrySpacious loftExpansive island
Welcome to this stunning 2 story Vantage home in Sanctuary Pointe with a finished walkout basement, thoughtfully designed to combine comfort, functionality, and elegance. Step inside to a bright main level where natural hardwood floors flow throughout the living areas. The gourmet kitchen has stainless steel appliances including double ovens and ...
- 88 days |
- 303 |
- 17 |
Source: Pikes Peak MLS,MLS#: 7313703
Travel times
Living Room
Kitchen
Primary Bedroom
Bedroom
Basement (Finished)
Zillow last checked: 8 hours ago
Listing updated: November 17, 2025 at 09:25pm
Listed by:
Aimee Fletcher CLHMS GRI 719-425-5020,
Exp Realty LLC,
Lauren Trent 720-587-7502
Source: Pikes Peak MLS,MLS#: 7313703
Facts & features
Interior
Bedrooms & bathrooms
- Bedrooms: 6
- Bathrooms: 7
- Full bathrooms: 2
- 3/4 bathrooms: 4
- 1/2 bathrooms: 1
Other
- Level: Upper
- Area: 252 Square Feet
- Dimensions: 18 x 14
Heating
- Forced Air, Natural Gas
Cooling
- Ceiling Fan(s), Central Air
Appliances
- Included: Dishwasher, Disposal, Double Oven, Dryer, Gas in Kitchen, Exhaust Fan, Microwave, Range, Refrigerator, Washer
- Laundry: In Basement, Electric Hook-up, Upper Level
Features
- 5-Pc Bath, 9Ft + Ceilings, French Doors, Great Room, Vaulted Ceiling(s), High Speed Internet, Pantry, Secondary Suite w/in Home, Wet Bar
- Flooring: Carpet, Tile, Wood, Luxury Vinyl
- Windows: Window Coverings
- Basement: Full,Partially Finished
- Number of fireplaces: 2
- Fireplace features: Basement, Gas, Two
Interior area
- Total structure area: 5,598
- Total interior livable area: 5,598 sqft
- Finished area above ground: 3,781
- Finished area below ground: 1,817
Video & virtual tour
Property
Parking
- Total spaces: 4
- Parking features: Attached, Tandem, Garage Door Opener, Oversized, Concrete Driveway
- Attached garage spaces: 4
Features
- Levels: Two
- Stories: 2
- Patio & porch: Composite, Concrete, Covered
- Exterior features: Auto Sprinkler System
- Fencing: Back Yard
Lot
- Size: 0.28 Acres
- Features: Wooded, Hiking Trail, Near Fire Station, Near Hospital, Near Park, Near Public Transit, Near Schools, Near Shopping Center, HOA Required $, Landscaped
Details
- Parcel number: 6129109005
Construction
Type & style
- Home type: SingleFamily
- Property subtype: Single Family Residence
Materials
- Stone, Stucco, Framed on Lot, Frame
- Foundation: Walk Out
- Roof: Composite Shingle
Condition
- Existing Home
- New construction: No
- Year built: 2018
Details
- Builder model: Briarwood
- Builder name: Vantage Hm Corp
Utilities & green energy
- Water: Assoc/Distr
- Utilities for property: Cable Available, Electricity Connected, Natural Gas Connected
Community & HOA
Community
- Features: Hiking or Biking Trails, Parks or Open Space, Playground
HOA
- Has HOA: Yes
- Services included: Covenant Enforcement, Management, Trash Removal
- HOA fee: $420 annually
Location
- Region: Monument
Financial & listing details
- Price per square foot: $246/sqft
- Tax assessed value: $1,223,208
- Annual tax amount: $7,662
- Date on market: 8/29/2025
- Listing terms: Cash,Conventional,VA Loan
- Electric utility on property: Yes