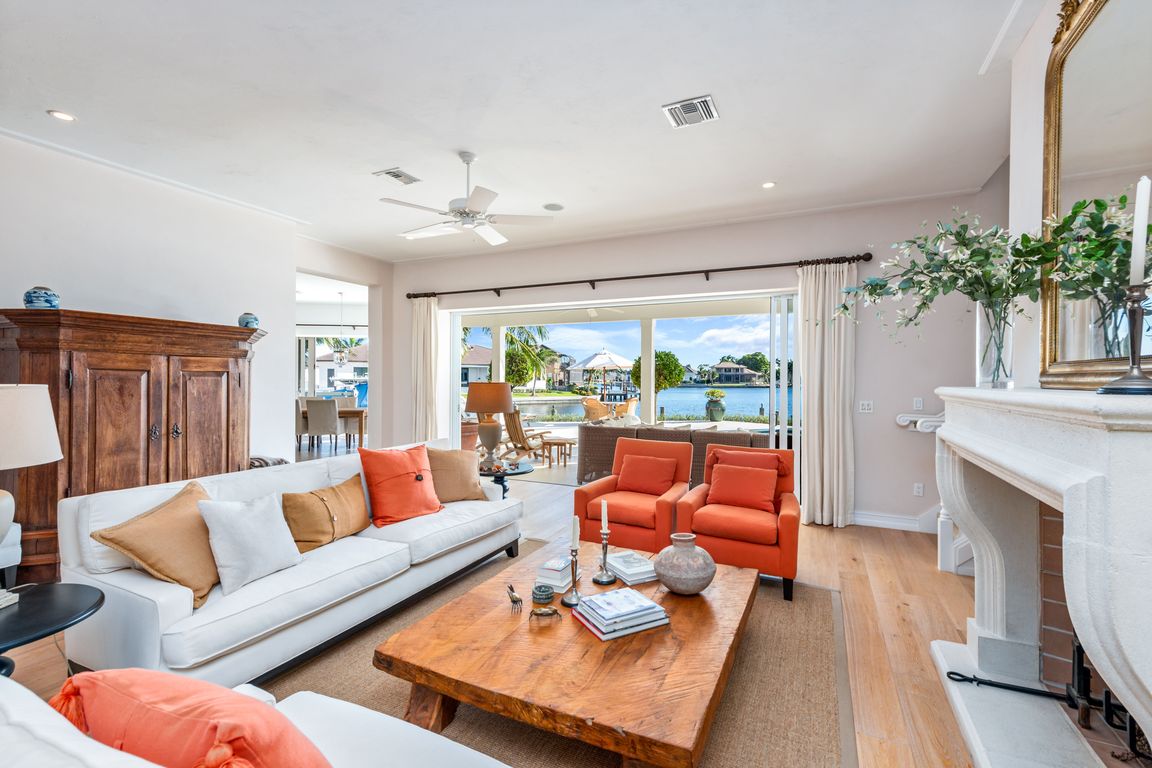
For sale
$5,200,000
5beds
4,002sqft
1627 Barbados Ct, Marco Island, FL 34145
5beds
4,002sqft
Single family residence, residential
Built in 2009
0.28 Acres
2 Attached garage spaces
$1,299 price/sqft
What's special
Private dockLarge islandBalcony with water viewLoft with wet barGrand master suiteDouble-door entrySouthwestern views
An unparalleled coastal living experience with 4002 sq ft living area including 5 BD plus study, 4.5 baths, 170 ft of waterfront, 50 ft lap pool, dock and boating access. Captivating southwestern views of converging waterways and beautiful sunsets. This custom home was designed to capture the stunning views from the ...
- 294 days
- on Zillow |
- 551 |
- 14 |
Source: Marco Multi List,MLS#: 2242199
Travel times
Living Room
Kitchen
Primary Bedroom
Zillow last checked: 7 hours ago
Listing updated: July 21, 2025 at 07:07am
Listed by:
Michelle Thomas 239-860-7176,
Premier Sotheby's International Realty
Source: Marco Multi List,MLS#: 2242199
Facts & features
Interior
Bedrooms & bathrooms
- Bedrooms: 5
- Bathrooms: 5
- Full bathrooms: 4
- 1/2 bathrooms: 1
Primary bedroom
- Level: Main
- Area: 336 Square Feet
- Dimensions: 16 x 21
Bedroom 2
- Level: Main
- Area: 180 Square Feet
- Dimensions: 12 x 15
Bedroom 3
- Level: Upper
- Area: 195 Square Feet
- Dimensions: 13 x 15
Bedroom 4
- Level: Upper
- Area: 336 Square Feet
- Dimensions: 16 x 21
Bedroom 5
- Level: Upper
- Area: 195 Square Feet
- Dimensions: 15 x 13
Den
- Level: Main
- Area: 210 Square Feet
- Dimensions: 15 x 14
Dining room
- Level: Main
- Area: 234 Square Feet
- Dimensions: 18 x 13
Family room
- Level: Main
- Area: 224 Square Feet
- Dimensions: 14 x 16
Garage
- Level: Main
- Area: 736 Square Feet
- Dimensions: 23 x 32
Kitchen
- Level: Main
- Area: 270 Square Feet
- Dimensions: 18 x 15
Living room
- Level: Main
- Area: 783 Square Feet
- Dimensions: 27 x 29
Heating
- Central
Cooling
- Ceiling Fan(s), Central Air
Appliances
- Included: Built-In Electric Oven, Cooktop, Dishwasher, Disposal, Dryer, Microwave, Refrigerator, Washer, Wine Cooler
- Laundry: Washer Dryer Hookup, Sink
Features
- Built-in Features, Custom Cabinets, Entrance Foyer, French Doors, Sound System, Tray Ceiling(s), Vaulted Ceiling(s), Volume Ceiling(s), Walk-In Closet(s), Wet Bar, Breakfast Bar, Eat-in Kitchen, Double Vanity
- Flooring: Carpet, Tile, Wood
- Doors: Impact Doors
- Windows: Impact Windows, Sliding, Window Coverings
- Has fireplace: Yes
- Fireplace features: Wood Burning
- Furnished: Yes
Interior area
- Total structure area: 5,098
- Total interior livable area: 4,002 sqft
Property
Parking
- Total spaces: 2
- Parking features: Attached, Boat, Garage Door Opener, Guest, Private
- Attached garage spaces: 2
Features
- Levels: Two
- Stories: 2
- Patio & porch: Lanai, Porch, Patio, Deck
- Exterior features: Balcony
- Has private pool: Yes
- Pool features: Electric Heat, In Ground, Pool Bath
- Has view: Yes
- View description: Canal, Water
- Has water view: Yes
- Water view: Canal,Water
- Waterfront features: Canal Front, Access Fresh Water, Access Lift, Access Private Dock
Lot
- Size: 0.28 Acres
- Dimensions: 170 x 42 x 117 x 110
- Features: Key Lot, Pinch Lot
Details
- Parcel number: 56856760001
Construction
Type & style
- Home type: SingleFamily
- Architectural style: Ranch
- Property subtype: Single Family Residence, Residential
Materials
- Block, Stucco
- Roof: Metal
Condition
- Resale
- Year built: 2009
Utilities & green energy
- Sewer: Sewer Central
- Water: Public
Community & HOA
Community
- Security: Smoke Detector(s), Security System, Secured Garage/Parking
- Subdivision: Marco Beach Unit 3
HOA
- Has HOA: No
- Amenities included: None
Location
- Region: Marco Island
Financial & listing details
- Price per square foot: $1,299/sqft
- Tax assessed value: $2,090,822
- Annual tax amount: $20,848
- Date on market: 7/21/2025
- Listing agreement: Exclusive Right To Sell
- Listing terms: At Close,Buyer Obtain Mortgage,Cash