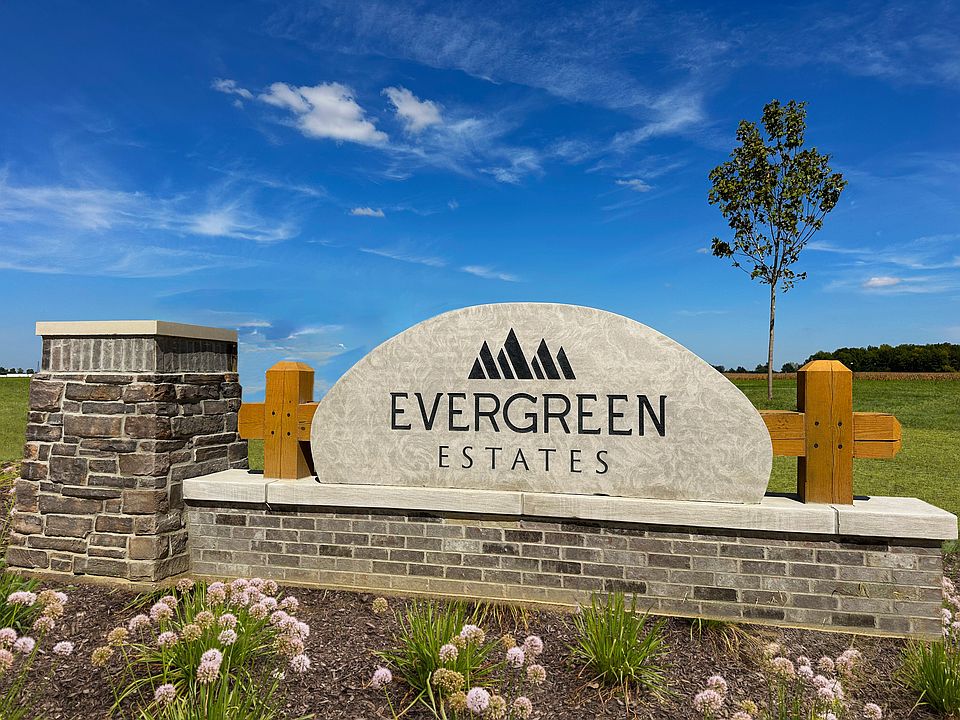Welcome to the Rosewood, a stunning residence that perfectly balances elegance and comfort. As you step inside, you're greeted by lofty 9-foot ceilings that create an airy ambiance throughout the home. The heart of the house features a beautifully designed kitchen, equipped with luxurious quartz countertops that not only enhance aesthetics but also provide durability for all your culinary adventures. Adjacent to the kitchen, a spacious living area invites relaxation and gatherings, seamlessly flowing out to a covered porch and patio-ideal for enjoying morning coffee or evening sunsets. The private owner's suite serves as a serene retreat, complete with ample space and an ensuite bathroom designed for tranquility and convenience. Additionally, the finished 2-car garage offers practical storage solutions while maintaining the home's sophisticated appearance. The Rosewood truly embodies a harmonious blend of style, functionality, and comfort for modern living. This home is Ready for Showings!
Active
$291,175
1627 Clover Crossing Dr, Greenfield, IN 46140
2beds
1,609sqft
Residential, Condominium
Built in 2025
-- sqft lot
$-- Zestimate®
$181/sqft
$194/mo HOA
- 215 days |
- 74 |
- 0 |
Zillow last checked: 7 hours ago
Listing updated: September 18, 2025 at 02:31pm
Listing Provided by:
Mark Dudley 317-409-5605,
RE/MAX Realty Group,
Jeffrey Clark,
RE/MAX Realty Group
Source: MIBOR as distributed by MLS GRID,MLS#: 22025169
Travel times
Schedule tour
Select your preferred tour type — either in-person or real-time video tour — then discuss available options with the builder representative you're connected with.
Facts & features
Interior
Bedrooms & bathrooms
- Bedrooms: 2
- Bathrooms: 2
- Full bathrooms: 2
- Main level bathrooms: 2
- Main level bedrooms: 2
Primary bedroom
- Level: Main
- Area: 195 Square Feet
- Dimensions: 15X13
Bedroom 2
- Level: Main
- Area: 110 Square Feet
- Dimensions: 10X11
Bonus room
- Level: Main
- Area: 132 Square Feet
- Dimensions: 11X12
Dining room
- Level: Main
- Area: 90 Square Feet
- Dimensions: 10X9
Kitchen
- Level: Main
- Area: 130 Square Feet
- Dimensions: 10X13
Laundry
- Level: Main
- Area: 42 Square Feet
- Dimensions: 6X7
Living room
- Level: Main
- Area: 238 Square Feet
- Dimensions: 17X14
Heating
- Forced Air, Natural Gas
Cooling
- Central Air
Appliances
- Included: Dishwasher, Disposal, MicroHood, Gas Oven, Refrigerator
- Laundry: Laundry Room
Features
- Attic Access
- Has basement: No
- Attic: Access Only
- Common walls with other units/homes: 1 Common Wall
Interior area
- Total structure area: 1,609
- Total interior livable area: 1,609 sqft
Property
Parking
- Total spaces: 2
- Parking features: Attached, Concrete, Garage Door Opener
- Attached garage spaces: 2
- Details: Garage Parking Other(Finished Garage)
Features
- Levels: One
- Stories: 1
- Entry location: Ground Level
Lot
- Size: 7,840.8 Square Feet
- Features: Curbs, Sidewalks, Storm Sewer, Street Lights
Details
- Parcel number: 010101010101010101
- Horse amenities: None
Construction
Type & style
- Home type: Condo
- Architectural style: Ranch
- Property subtype: Residential, Condominium
- Attached to another structure: Yes
Materials
- Vinyl Siding
- Foundation: Slab
Condition
- New Construction
- New construction: Yes
- Year built: 2025
Details
- Builder name: Olthof Homes
Utilities & green energy
- Electric: 200+ Amp Service
- Water: Public
Community & HOA
Community
- Features: Low Maintenance Lifestyle, Curbs, Sidewalks, Street Lights
- Subdivision: Evergreen Estates
HOA
- Has HOA: Yes
- HOA fee: $194 monthly
Location
- Region: Greenfield
Financial & listing details
- Price per square foot: $181/sqft
- Annual tax amount: $36
- Date on market: 3/10/2025
- Cumulative days on market: 217 days
About the community
Welcome to Evergreen Estates, a vibrant new home community with a focus on lifestyle amenities, nestled in the heart of Greenfield, Indiana, where the serenity of nature meets modern convenience with low Maintenance living at its finest - snow removal, lawncare, irrigation system and landscaping are covered.
Enjoy a single-level paired villa, with an open-concept layout in one of our three thoughtfully designed floorplans, built for ideal livability. These plans feature an engineered soundproof set of walls to offer a peace of mind to our homeowners. Showcasing 9' ceilings, 2-3 bedrooms, and 2 full bathrooms, with some plans including a flex room, or a sunroom. Step outside to your private patio, or covered patio to enjoy the tranquility of the community. Top off these ideal plans with community amenities such as a pavilion, playground, ponds with fountains, and community nature trails, and add in Olthof Homes 10-year structural warranty, 4-Year Workmanship Warranty on the Roof, Low E Windows, and an industry Best Customer Care Program, making us your trusted builder with exceptional customer experience. Come Enjoy life at Evergreen Estates!
Source: Olthof Homes

