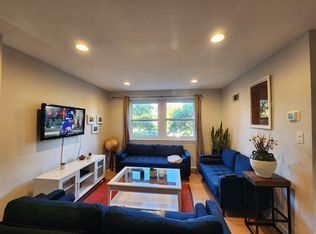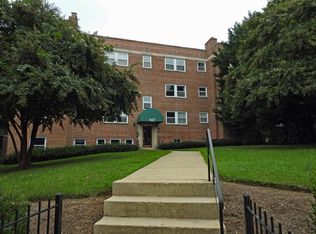Hill East/Capitol Hill Location!!! Great top floor condo with hardwood floors and lots of light. Open living area with eat-in kitchen with gas range. WalkIng distance to Eastern market,Stadium Armory metro, and shopping.Great closet space and storage unit included. Laundry in basement.
This property is off market, which means it's not currently listed for sale or rent on Zillow. This may be different from what's available on other websites or public sources.


