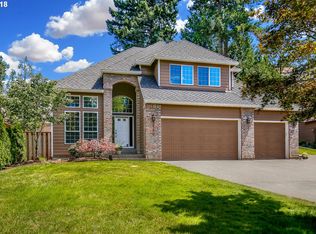Northwest Heights unbeatable location! 1-level, easy upkeep, private and charming, this home has it all: open floor plan, vaulted ceilings, covered patios, perfect size with a 3bd/2ba setup. Updated kitchen with granite counters, oversized living room, and a covered patio are ideal for entertaining. Master suite includes dual sinks, jetted tub, walk-in his and her closets. Watch the 3D tour/virtual tour to see everything this home has to offer.
This property is off market, which means it's not currently listed for sale or rent on Zillow. This may be different from what's available on other websites or public sources.
