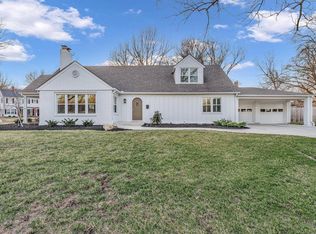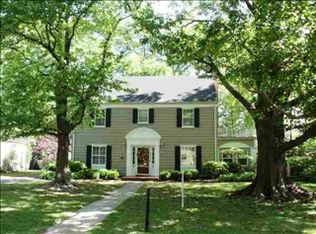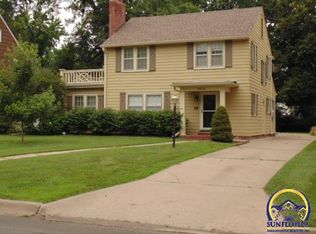Sold on 03/28/23
Price Unknown
1627 SW Oakley Ave, Topeka, KS 66604
4beds
1,922sqft
Single Family Residence, Residential
Built in 1935
7,345 Acres Lot
$258,000 Zestimate®
$--/sqft
$1,717 Estimated rent
Home value
$258,000
$245,000 - $271,000
$1,717/mo
Zestimate® history
Loading...
Owner options
Explore your selling options
What's special
Wow nice home with a lot of character, located in the beautiful neighborhood of Westboro! A lot of recent updates with this house including the kitchen, Newly refinished hardwood floors throughout entire home. Brand new heating, AC and water heater. Enjoy your enclosed porch that walks out to a privacy fenced back yard! Hall closet on upper level has stand up washer/dryer hook ups. Basement is partially finished - ready for a 4th bedroom or 2nd family room space. Schedule your showing today! Open house Sunday 2/26 from 1:30 - 3:00 pm!
Zillow last checked: 8 hours ago
Listing updated: March 29, 2023 at 07:45am
Listed by:
Michael Wiseman 785-249-5027,
Countrywide Realty, Inc.
Bought with:
House Non Member
Source: Sunflower AOR,MLS#: 227134
Facts & features
Interior
Bedrooms & bathrooms
- Bedrooms: 4
- Bathrooms: 2
- Full bathrooms: 1
- 1/2 bathrooms: 1
Primary bedroom
- Level: Upper
- Area: 193.75
- Dimensions: 12.5X15.5
Bedroom 2
- Level: Upper
- Area: 125
- Dimensions: 10X12.5
Bedroom 3
- Level: Upper
- Area: 137.5
- Dimensions: 11X12.5
Bedroom 4
- Level: Basement
- Area: 242
- Dimensions: 11X22
Dining room
- Level: Main
- Area: 168.75
- Dimensions: 13.5X12.5
Kitchen
- Level: Main
- Area: 100
- Dimensions: 10X10
Laundry
- Level: Basement
Living room
- Level: Main
- Area: 268.75
- Dimensions: 12.5X21.5
Heating
- Natural Gas
Cooling
- Central Air
Appliances
- Laundry: In Basement
Features
- Flooring: Hardwood, Ceramic Tile
- Basement: Stone/Rock,Full,Partially Finished,Walk-Out Access
- Number of fireplaces: 1
- Fireplace features: One
Interior area
- Total structure area: 1,922
- Total interior livable area: 1,922 sqft
- Finished area above ground: 1,675
- Finished area below ground: 247
Property
Parking
- Parking features: Attached
- Has attached garage: Yes
Features
- Levels: Two
- Patio & porch: Enclosed
- Fencing: Fenced,Privacy
Lot
- Size: 7,345 Acres
Details
- Parcel number: R45863
- Special conditions: Standard,Arm's Length
Construction
Type & style
- Home type: SingleFamily
- Property subtype: Single Family Residence, Residential
Materials
- Roof: Composition
Condition
- Year built: 1935
Utilities & green energy
- Water: Public
Community & neighborhood
Location
- Region: Topeka
- Subdivision: Westboro
Price history
| Date | Event | Price |
|---|---|---|
| 3/28/2023 | Sold | -- |
Source: | ||
| 2/24/2023 | Price change | $234,900-1%$122/sqft |
Source: | ||
| 1/20/2023 | Price change | $237,250-0.1%$123/sqft |
Source: | ||
| 1/12/2023 | Price change | $237,500-1%$124/sqft |
Source: | ||
| 12/27/2022 | Price change | $239,900-2.1%$125/sqft |
Source: | ||
Public tax history
| Year | Property taxes | Tax assessment |
|---|---|---|
| 2025 | -- | $29,670 +3.3% |
| 2024 | $4,106 +8.4% | $28,727 +10.7% |
| 2023 | $3,787 +33.4% | $25,955 +36.9% |
Find assessor info on the county website
Neighborhood: Westboro
Nearby schools
GreatSchools rating
- 6/10Whitson Elementary SchoolGrades: PK-5Distance: 0.3 mi
- 6/10Landon Middle SchoolGrades: 6-8Distance: 2 mi
- 3/10Topeka West High SchoolGrades: 9-12Distance: 1.8 mi
Schools provided by the listing agent
- Elementary: Whitson Elementary School/USD 501
- Middle: Landon Middle School/USD 501
- High: Topeka High School/USD 501
Source: Sunflower AOR. This data may not be complete. We recommend contacting the local school district to confirm school assignments for this home.


