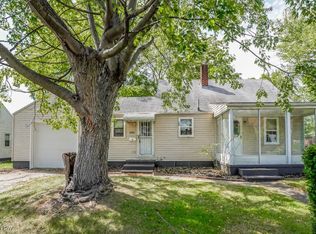Sold for $101,000 on 07/02/25
$101,000
1627 Sandwith Ave SW, Canton, OH 44706
3beds
1,096sqft
Single Family Residence
Built in 1947
4,103.35 Square Feet Lot
$101,900 Zestimate®
$92/sqft
$1,172 Estimated rent
Home value
$101,900
$89,000 - $116,000
$1,172/mo
Zestimate® history
Loading...
Owner options
Explore your selling options
What's special
Welcome home to this well-maintained 3-bedroom, 1-bath bungalow in the heart of Canton! Thoughtfully updated with fresh paint and new flooring throughout most of the home, this cozy gem blends classic 1940s charm with modern comfort.
The spacious living room flows effortlessly into the dining area, creating an inviting space for everyday living or entertaining. The kitchen maintains its traditional bungalow layout, offering functionality and vintage appeal. The large upstairs bedroom provides a private retreat, while the main-floor primary bedroom is generously sized. The third bedroom—accessed through the primary—is ideal as a nursery, home office, or dream walk-in closet. While the Windows are not brand new, they have been updated from the original, improving efficiency. Enjoy the full basement for storage or potential future finishing, plus a detached 1-car garage with a covered patio, perfect for summer cookouts or peaceful evenings outdoors.
Whether you’re a first-time buyer ready to ditch the rent, looking to downsize, or searching for a clean, move-in ready home with character—this one checks the boxes!
Zillow last checked: 8 hours ago
Listing updated: July 07, 2025 at 08:37am
Listing Provided by:
Sarah E McDaniels sarahmcdaniels.realtor@gmail.com330-933-5228,
RE/MAX Edge Realty
Bought with:
Tyson T Hartzler, 2010001867
Keller Williams Chervenic Rlty
Source: MLS Now,MLS#: 5119019 Originating MLS: Stark Trumbull Area REALTORS
Originating MLS: Stark Trumbull Area REALTORS
Facts & features
Interior
Bedrooms & bathrooms
- Bedrooms: 3
- Bathrooms: 1
- Full bathrooms: 1
- Main level bathrooms: 1
- Main level bedrooms: 2
Bedroom
- Description: Flooring: Carpet
- Level: First
- Dimensions: 21 x 9
Bedroom
- Description: Flooring: Carpet
- Level: First
- Dimensions: 25 x 10
Bedroom
- Description: Flooring: Laminate
- Level: First
- Dimensions: 6 x 9
Dining room
- Description: Flooring: Laminate
- Level: First
- Dimensions: 10 x 8
Kitchen
- Description: Flooring: Laminate
- Level: First
- Dimensions: 11 x 9
Living room
- Description: Flooring: Laminate
- Level: First
- Dimensions: 15 x 11
Heating
- Forced Air, Gas
Cooling
- None
Appliances
- Included: Range, Refrigerator
Features
- Basement: Full
- Has fireplace: No
Interior area
- Total structure area: 1,096
- Total interior livable area: 1,096 sqft
- Finished area above ground: 1,096
Property
Parking
- Total spaces: 1
- Parking features: Driveway, Detached, Garage, Unpaved
- Garage spaces: 1
Features
- Levels: Two
- Stories: 2
Lot
- Size: 4,103 sqft
Details
- Parcel number: 00234990
Construction
Type & style
- Home type: SingleFamily
- Architectural style: Bungalow
- Property subtype: Single Family Residence
Materials
- Vinyl Siding
- Roof: Asphalt,Fiberglass
Condition
- Year built: 1947
Utilities & green energy
- Sewer: Public Sewer
- Water: Public
Community & neighborhood
Location
- Region: Canton
- Subdivision: Canton
Other
Other facts
- Listing terms: Cash,Conventional,FHA,VA Loan
Price history
| Date | Event | Price |
|---|---|---|
| 7/7/2025 | Pending sale | $95,000-5.9%$87/sqft |
Source: | ||
| 7/2/2025 | Sold | $101,000+6.3%$92/sqft |
Source: | ||
| 5/30/2025 | Contingent | $95,000$87/sqft |
Source: | ||
| 5/27/2025 | Listed for sale | $95,000$87/sqft |
Source: | ||
| 5/14/2025 | Listing removed | $95,000$87/sqft |
Source: | ||
Public tax history
| Year | Property taxes | Tax assessment |
|---|---|---|
| 2024 | $1,049 +18.9% | $24,050 +66.3% |
| 2023 | $883 -41% | $14,460 |
| 2022 | $1,497 +72% | $14,460 |
Find assessor info on the county website
Neighborhood: 44706
Nearby schools
GreatSchools rating
- 5/10McGregor Elementary SchoolGrades: 4-6Distance: 0.3 mi
- NALehman Middle SchoolGrades: 6-8Distance: 2.2 mi
- NAChoices Alternative SchoolGrades: 11-12Distance: 2 mi
Schools provided by the listing agent
- District: Canton CSD - 7602
Source: MLS Now. This data may not be complete. We recommend contacting the local school district to confirm school assignments for this home.

Get pre-qualified for a loan
At Zillow Home Loans, we can pre-qualify you in as little as 5 minutes with no impact to your credit score.An equal housing lender. NMLS #10287.
Sell for more on Zillow
Get a free Zillow Showcase℠ listing and you could sell for .
$101,900
2% more+ $2,038
With Zillow Showcase(estimated)
$103,938