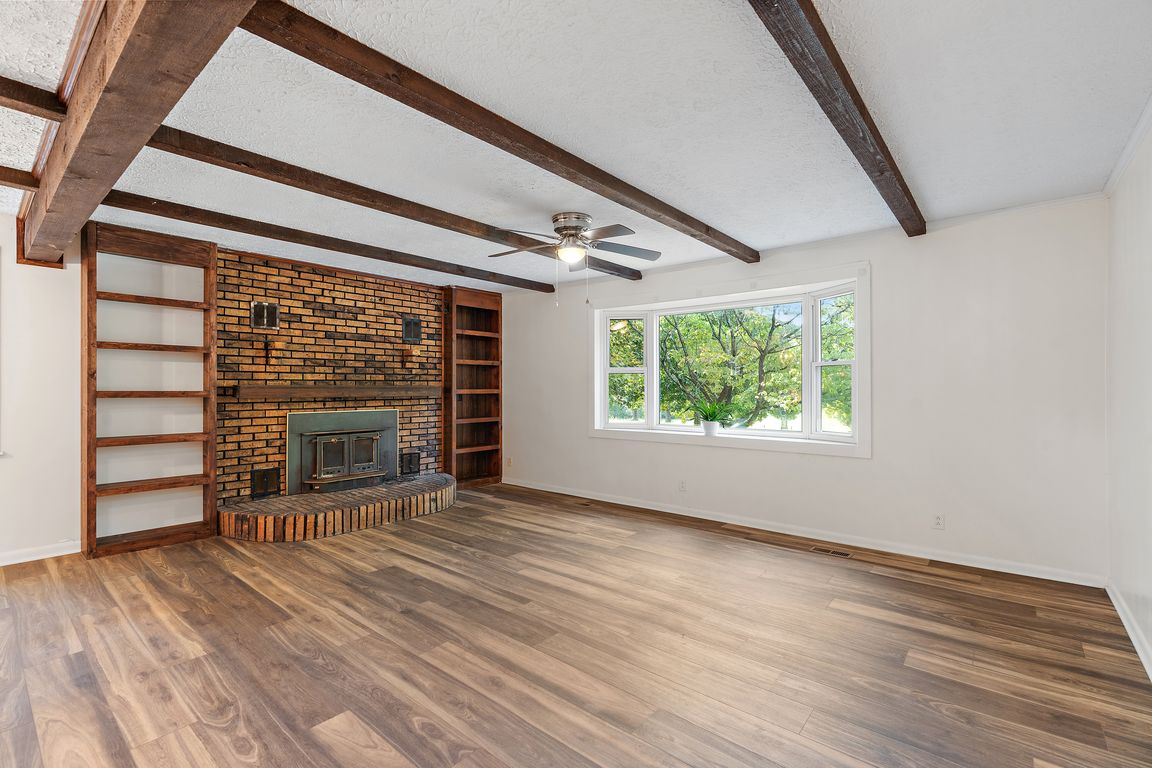
Active
$410,000
4beds
2,390sqft
1627 W Grab Creek Rd, Dickson, TN 37055
4beds
2,390sqft
Single family residence, residential
Built in 1977
0.80 Acres
2 Attached garage spaces
$172 price/sqft
What's special
Finished basementYard spaceGas rangeQuartz counterMature treesUpdated kitchenNew stainless steel appliances
Beautiful country living in Dickson! Just located outside of city limits, this home offers 4 large bedrooms, 2.5 bathrooms, finished basement and a nearly one acre lot. Large open living room w/ fireplace & built-in's. Updated kitchen w/ quartz counter, backsplash, new stainless steel appliances & gas range. Updated full bathrooms ...
- 13 days |
- 1,691 |
- 111 |
Source: RealTracs MLS as distributed by MLS GRID,MLS#: 3000868
Travel times
Living Room
Kitchen
Primary Bedroom
Zillow last checked: 7 hours ago
Listing updated: October 02, 2025 at 10:56am
Listing Provided by:
Wesley Harvey 615-828-9171,
Onward Real Estate 615-234-5181,
Chelsea Mercier 814-449-8151,
Onward Real Estate
Source: RealTracs MLS as distributed by MLS GRID,MLS#: 3000868
Facts & features
Interior
Bedrooms & bathrooms
- Bedrooms: 4
- Bathrooms: 3
- Full bathrooms: 2
- 1/2 bathrooms: 1
- Main level bedrooms: 3
Bedroom 1
- Features: Full Bath
- Level: Full Bath
- Area: 224 Square Feet
- Dimensions: 16x14
Bedroom 2
- Features: Extra Large Closet
- Level: Extra Large Closet
- Area: 180 Square Feet
- Dimensions: 12x15
Bedroom 3
- Features: Extra Large Closet
- Level: Extra Large Closet
- Area: 144 Square Feet
- Dimensions: 12x12
Bedroom 4
- Area: 144 Square Feet
- Dimensions: 12x12
Primary bathroom
- Features: Suite
- Level: Suite
Dining room
- Area: 104 Square Feet
- Dimensions: 13x8
Kitchen
- Area: 96 Square Feet
- Dimensions: 12x8
Living room
- Features: Great Room
- Level: Great Room
- Area: 361 Square Feet
- Dimensions: 19x19
Recreation room
- Features: Basement Level
- Level: Basement Level
- Area: 322 Square Feet
- Dimensions: 23x14
Heating
- Central
Cooling
- Central Air
Appliances
- Included: Gas Oven, Gas Range, Dishwasher, Refrigerator, Stainless Steel Appliance(s)
- Laundry: Electric Dryer Hookup, Washer Hookup
Features
- Built-in Features, Entrance Foyer, Extra Closets
- Flooring: Tile, Vinyl
- Basement: Finished
- Number of fireplaces: 2
- Fireplace features: Electric, Gas, Living Room, Wood Burning
Interior area
- Total structure area: 2,390
- Total interior livable area: 2,390 sqft
- Finished area above ground: 1,520
- Finished area below ground: 870
Video & virtual tour
Property
Parking
- Total spaces: 2
- Parking features: Garage Faces Front
- Attached garage spaces: 2
Features
- Levels: Two
- Stories: 2
- Patio & porch: Porch, Covered, Deck
Lot
- Size: 0.8 Acres
- Dimensions: 130 x 280 IRR
- Features: Cleared, Level, Sloped, Wooded
- Topography: Cleared,Level,Sloped,Wooded
Details
- Parcel number: 128 01707 000
- Special conditions: Standard
Construction
Type & style
- Home type: SingleFamily
- Architectural style: Raised Ranch
- Property subtype: Single Family Residence, Residential
Materials
- Brick, Wood Siding
- Roof: Asphalt
Condition
- New construction: No
- Year built: 1977
Utilities & green energy
- Sewer: Septic Tank
- Water: Public
- Utilities for property: Water Available
Community & HOA
HOA
- Has HOA: No
Location
- Region: Dickson
Financial & listing details
- Price per square foot: $172/sqft
- Annual tax amount: $1,295
- Date on market: 9/23/2025