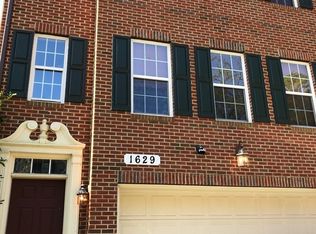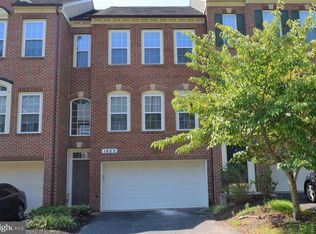This beautiful Whitehall Square home is full of space, light & smart, sleek design features. 2-car garage, huge recreation room w/ theater system, kitchen w/ ss appliances, granite counters, double oven & island breakfast bar w/ seating. Breakfast area & FR w/ private deck & forested view. Master suite vaulted ceilings, elegant master bath & walk-in closet. Close to 200, 495, DC & Columbia!
This property is off market, which means it's not currently listed for sale or rent on Zillow. This may be different from what's available on other websites or public sources.


